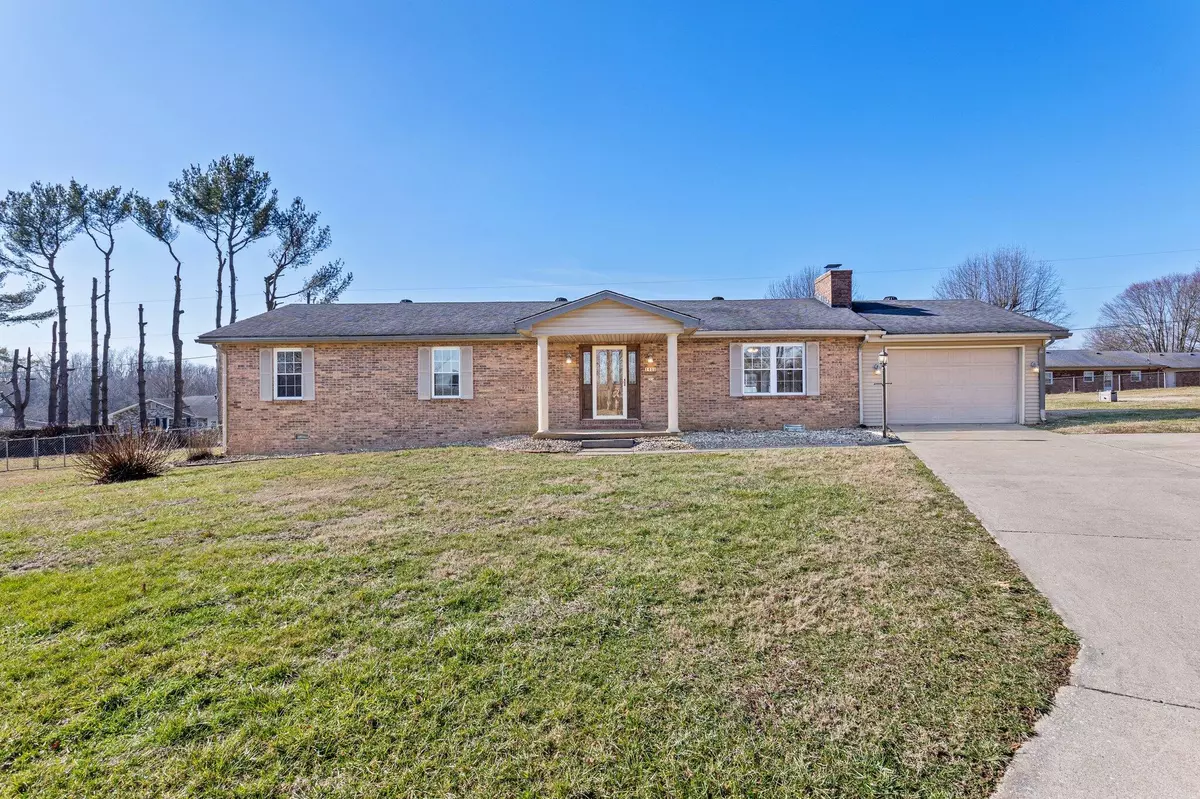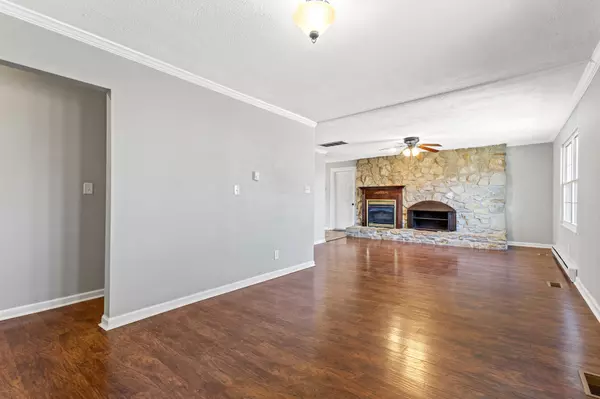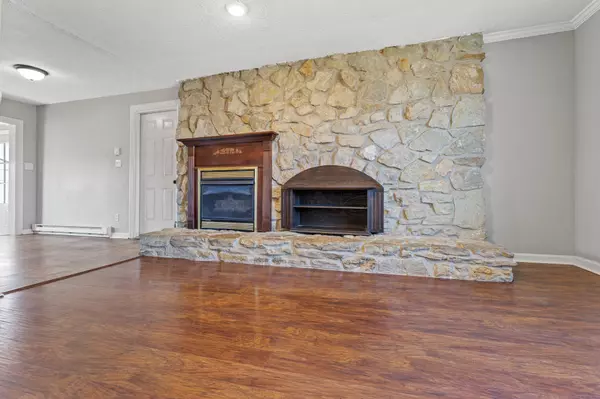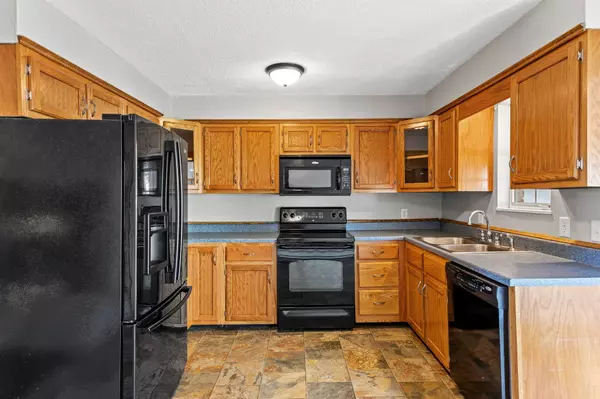$249,900
$249,900
For more information regarding the value of a property, please contact us for a free consultation.
1415 Moss Court Mt Sterling, KY 40353
3 Beds
2 Baths
1,794 SqFt
Key Details
Sold Price $249,900
Property Type Single Family Home
Sub Type Single Family Residence
Listing Status Sold
Purchase Type For Sale
Square Footage 1,794 sqft
Price per Sqft $139
Subdivision Shadelawn
MLS Listing ID 24006912
Sold Date 05/17/24
Style Ranch
Bedrooms 3
Full Baths 2
Year Built 1987
Lot Size 0.750 Acres
Property Description
Newly renovated single level brick & vinyl-sided home on large culdesac lot & chainlink fenced back yard in established Shadelawn subdivision located off of Fogg Pike.
This home features 3 bedrooms and 2 full bathrooms. Primary bedroom features an ensuite bathroom. The natural stone floor-to-ceiling fireplace is the focal point of the spacious living room, complete with a natural gas log fireplace insert for cozy ambiance.
Enjoy plenty of natural light in the large sunroom, which leads to the rear patio via a new side door. Central heat & air conditioning (heat pump). New laminate flooring & fresh paint throughout. New plastic septic tank installed in 2023. Store all of your belongings in the TWO INCLUDED storage sheds. The larger shed is a high-end fiberglass-insulated-panel building with loft and underground electric.
Range, refrigerator, dishwasher, and above the range microwave all convey with property. One car attached garage with closet and exterior door to rear patio. Seller is a licensed real estate broker in Kentucky.
Location
State KY
County Montgomery
Rooms
Basement Crawl Space
Interior
Interior Features Primary First Floor, Walk-In Closet(s), Dining Area, Bedroom First Floor, Ceiling Fan(s)
Heating Heat Pump, Electric, Natural Gas
Flooring Laminate
Fireplaces Type Gas Log, Insert, Living Room, Masonry
Laundry Washer Hookup, Electric Dryer Hookup, Main Level
Exterior
Parking Features Other, Driveway, Off Street, Garage Faces Front, Garage Door Opener
Garage Spaces 1.0
Fence Chain Link
Waterfront Description No
View Y/N Y
View Neighborhood
Building
Story One
Foundation Block
Level or Stories One
New Construction No
Schools
Elementary Schools Mapleton
Middle Schools Mcnabb
High Schools Montgomery Co
School District Montgomery County - 18
Read Less
Want to know what your home might be worth? Contact us for a FREE valuation!

Our team is ready to help you sell your home for the highest possible price ASAP







