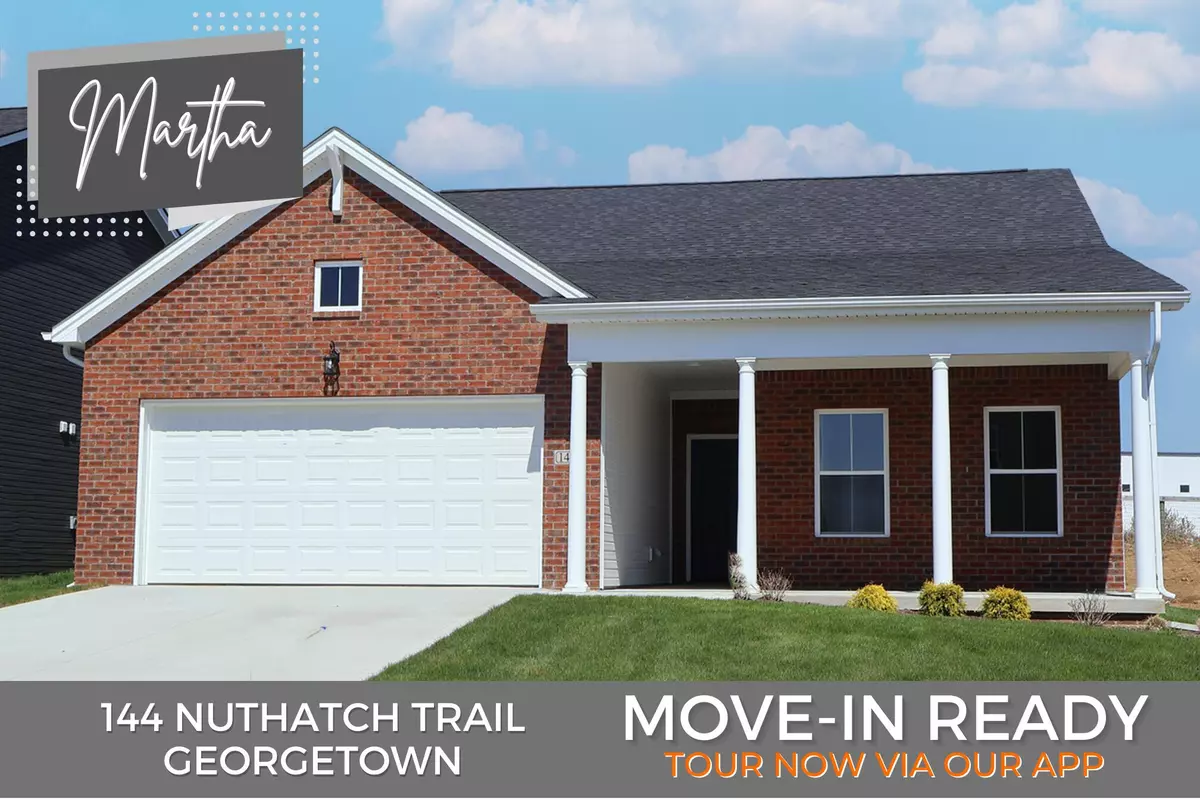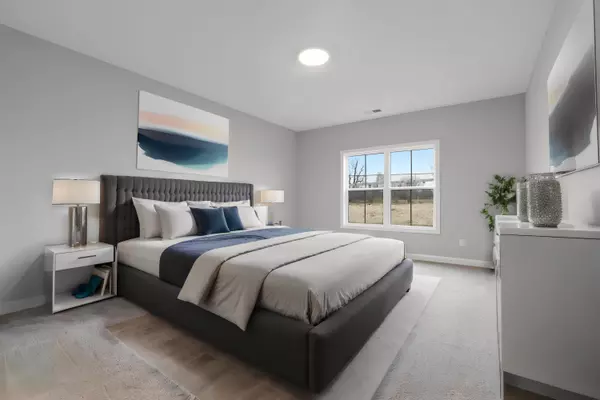$374,600
$374,600
For more information regarding the value of a property, please contact us for a free consultation.
144 Nuthatch Trail Georgetown, KY 40324
3 Beds
2 Baths
1,740 SqFt
Key Details
Sold Price $374,600
Property Type Single Family Home
Sub Type Single Family Residence
Listing Status Sold
Purchase Type For Sale
Square Footage 1,740 sqft
Price per Sqft $215
Subdivision Barkley Meadows
MLS Listing ID 24001677
Sold Date 05/06/24
Style Ranch
Bedrooms 3
Full Baths 2
HOA Fees $25/ann
Year Built 2024
Lot Size 6,970 Sqft
Property Description
2% in NEW HOME ENHANCEMENTS included with purchase along with 5.99% 30 year fixed Interest Rate - restrictions apply - call for more information! MOVE-IN READY by James Monroe Homes. This Cottage Martha plan includes a 4 ft extension along the entire back of the home. As you enter the home through the covered porch, you will be greeted by an expansive foyer that leads to an open kitchen, family room, and breakfast room. The floor plan allows for bedrooms 2 and 3 to be tucked away on the front of the home while the owner's suite is located in the opposite back corner of the first floor. The breakfast room leads to a patio. Other appealing interior features include a dedicated first floor laundry room, a huge walk-in closet in the master, and an oversized kitchen pantry. These connected living features are included in every James Monroe Home: a Ring doorbell and chime, WiFi garage door opener, 2 iDevice outlet switches, a data hub, and a Wifi thermostat. All James Monroe Homes include the Build With Confidence Promise. Photos with furnishings and accessories were virtually staged.
Location
State KY
County Scott
Interior
Interior Features Primary First Floor, Walk-In Closet(s), Dining Area, Bedroom First Floor, Entrance Foyer, Ceiling Fan(s)
Heating Heat Pump, Natural Gas
Flooring Carpet, Laminate, Vinyl
Laundry Washer Hookup, Electric Dryer Hookup, Main Level
Exterior
Parking Features Driveway, Garage Faces Front, Garage Door Opener
Garage Spaces 2.0
Fence None
Community Features Park
Waterfront Description No
View Y/N Y
View Neighborhood, Suburban
Building
Story One
Foundation Block, Slab
Level or Stories One
New Construction Yes
Schools
Elementary Schools Eastern
Middle Schools Royal Spring
High Schools Scott Co
School District Scott County - 5
Read Less
Want to know what your home might be worth? Contact us for a FREE valuation!

Our team is ready to help you sell your home for the highest possible price ASAP







