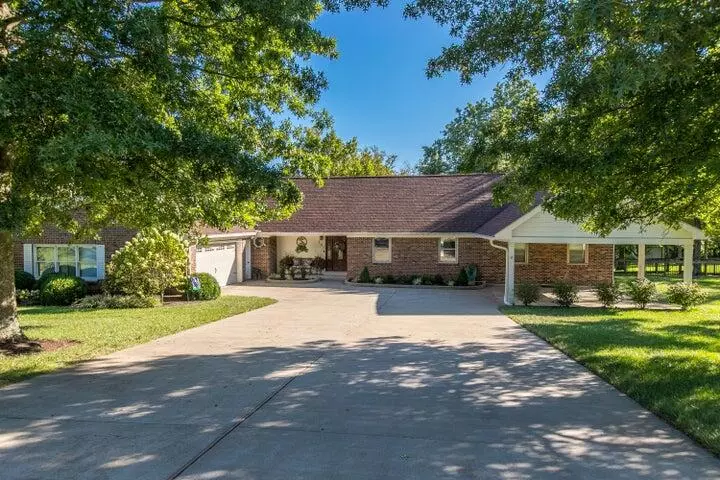$750,000
$789,000
4.9%For more information regarding the value of a property, please contact us for a free consultation.
147 Carolyn Lane Nicholasville, KY 40356
5 Beds
5 Baths
3,842 SqFt
Key Details
Sold Price $750,000
Property Type Single Family Home
Sub Type Single Family Residence
Listing Status Sold
Purchase Type For Sale
Square Footage 3,842 sqft
Price per Sqft $195
Subdivision Cedar Hill
MLS Listing ID 24006920
Sold Date 05/03/24
Bedrooms 5
Full Baths 4
Half Baths 1
Year Built 1979
Lot Size 2.000 Acres
Property Description
COUNTRY LIVING WITH CITY CONVENIENCE: This home is located just 10 minutes from Downtown Nicholasville and 8 minutes from Fayette Mall. This is the perfect combination of laid back country living on approx, 2 acres of land, with nearby shopping and services. Beautifully maintained, one of a kind home. All the amenities you would ever need. It's like having a resort in your own backyard! Consisting of 5 bedrooms, primary bedroom on the first floor, 4 full baths and one half bath, gym with all the top of the line equipment you will need, walk in closet, sauna, water-jet tub, 3 zone HVAC with UV air sanitizer built in, 16 x 32 salt in ground pool, grill island with hot & cold water, gas grill and side burner, refrigerator, pool house an generous outlets. New hard scape and coping around pool installed in 2021. There is a 8 x 12 workshop with electric service and air conditioner, 12 x 24 barn with loft and electric service, oversize attached 2 car garage with plenty of shelves and cabinet space and work bench, 2 vehicle carport. Generator in case of power failure, well-lit crawl space with concrete floor, dehumidifier, air circulation fans on timer and 2 sump pumps.
Location
State KY
County Jessamine
Rooms
Basement Crawl Space, Sump Pump
Interior
Interior Features Entrance Foyer - 2 Story, Walk-In Closet(s), Eat-in Kitchen, Dining Area, Bedroom First Floor, Ceiling Fan(s), Whirlpool
Heating Cable, Heat Pump
Flooring Carpet, Hardwood, Tile
Fireplaces Type Family Room, Wood Burning
Exterior
Parking Features Driveway, Attached Carport, Garage Door Opener
Fence Other
Pool In Ground
Community Features Park, Pool
Waterfront Description No
View Y/N Y
View Rural, Trees
Building
Story One and One Half
Foundation Block
Level or Stories One and One Half
New Construction No
Schools
Elementary Schools Red Oak
Middle Schools East Jessamine Middle School
High Schools East Jess Hs
School District Jessamine County - 9
Read Less
Want to know what your home might be worth? Contact us for a FREE valuation!

Our team is ready to help you sell your home for the highest possible price ASAP







