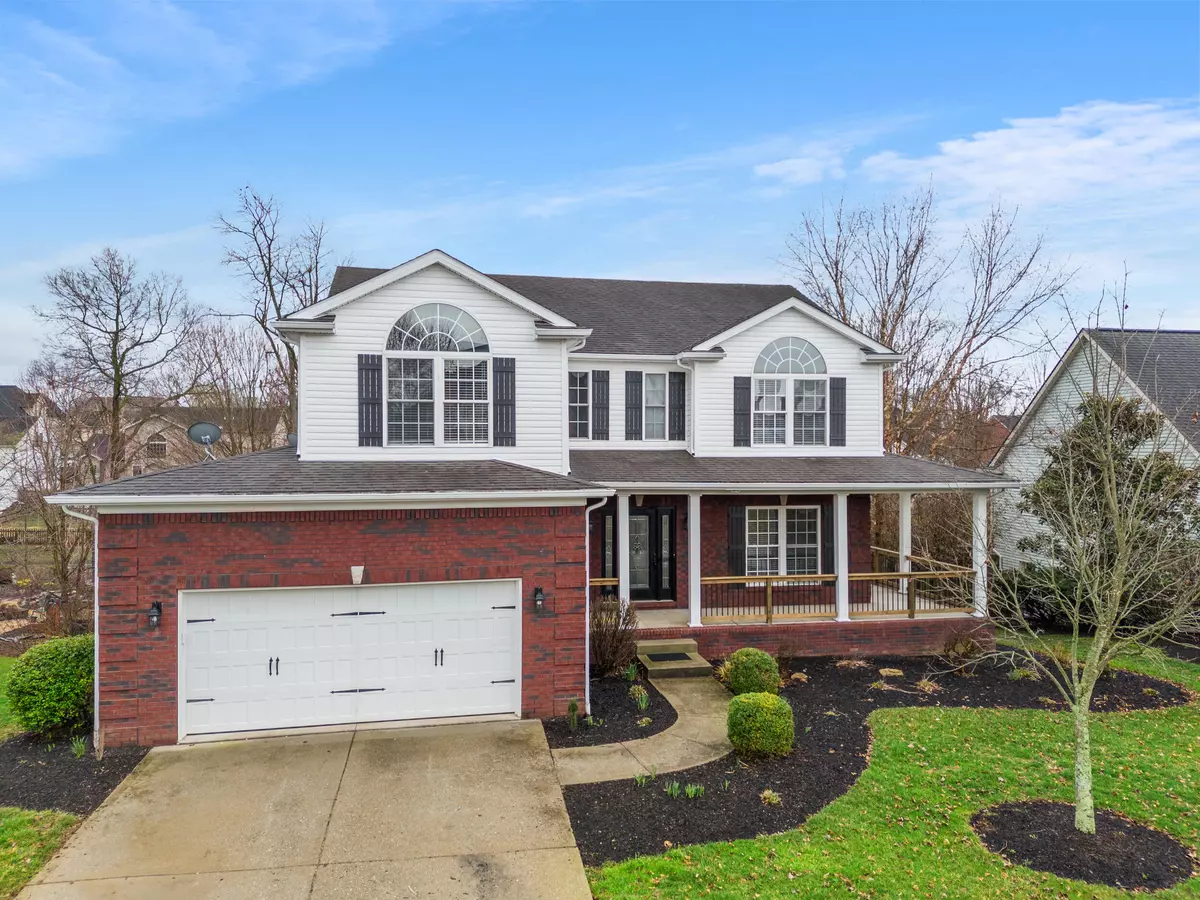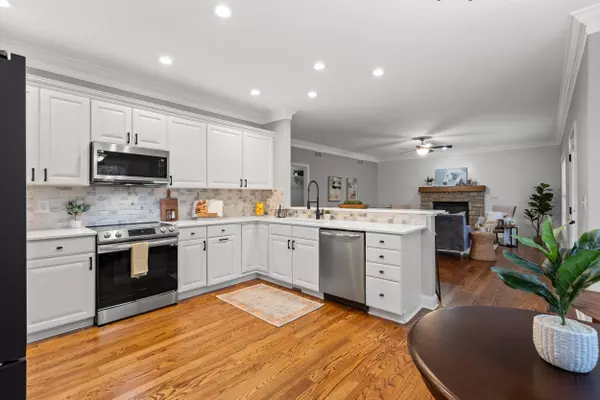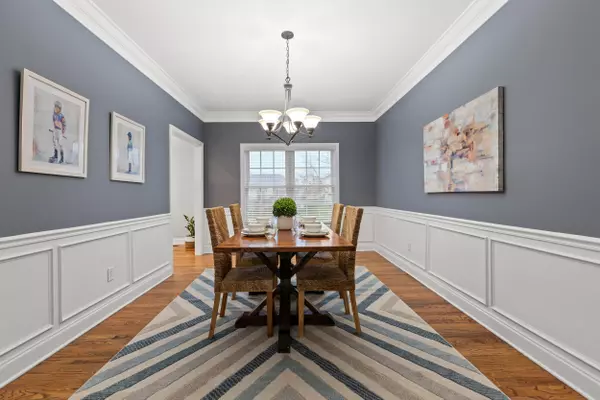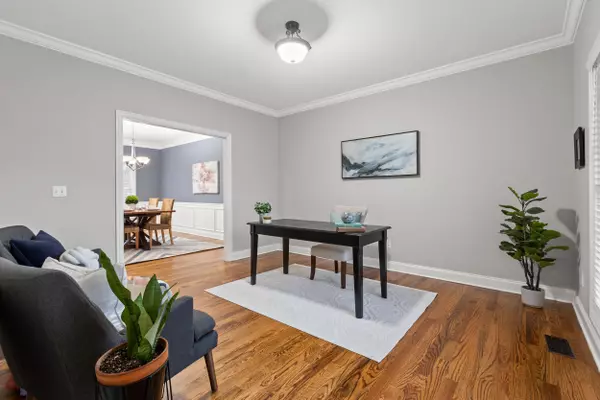$580,000
$589,900
1.7%For more information regarding the value of a property, please contact us for a free consultation.
622 Adena Trace Versailles, KY 40383
5 Beds
4 Baths
3,404 SqFt
Key Details
Sold Price $580,000
Property Type Single Family Home
Sub Type Single Family Residence
Listing Status Sold
Purchase Type For Sale
Square Footage 3,404 sqft
Price per Sqft $170
Subdivision Adena Trace
MLS Listing ID 24004149
Sold Date 04/25/24
Bedrooms 5
Full Baths 3
Half Baths 1
Year Built 2006
Lot Size 0.370 Acres
Property Description
Welcome to your dream abode! This stunning 5 bedroom, 3.5 bathroom haven is not just a home; it's a lifestyle upgrade for the whole family. Nestled in a wonderful location, this residence seamlessly combines elegance with modern comforts. Five generously-sized bedrooms ensure everyone enjoys their private oasis. Indulge in the luxury of 3 full and 1 half bathrooms, each designed with sophistication and functionality in mind. The heart of this home is the open kitchen, where culinary creations and family gatherings seamlessly blend. Top-of-the-line appliances, quartz countertops, ample counter space, and a chic design make this kitchen a chef's delight. An oversized pantry and large laundry room with double dryer hook-ups is perefct for a large family. Discover the ideal space for entertainment, relaxation, or a in-law living quarters in the finished basement. Step outside to a fully fenced backyard retreat that beckons for al fresco dining on the brand new deck for outdoor gatherings. An additional one car garage in basement can have endless uses. Schedule your tour today!
Location
State KY
County Woodford
Rooms
Basement Concrete, Finished, Walk Out Access
Interior
Interior Features Entrance Foyer - 2 Story, Walk-In Closet(s), Eat-in Kitchen, Central Vacuum, Breakfast Bar, Dining Area, In-Law Floorplan, Entrance Foyer, Ceiling Fan(s)
Heating Heat Pump, Electric
Flooring Tile, Vinyl, Wood
Laundry Washer Hookup, Electric Dryer Hookup
Exterior
Parking Features Driveway, Off Street, Basement, Garage Faces Front, Garage Faces Rear, Garage Door Opener
Garage Spaces 3.0
Fence Wood
Community Features Park, Pool
Waterfront Description No
View Y/N Y
View Neighborhood
Building
Story Two
Foundation Concrete Perimeter
Level or Stories Two
New Construction No
Schools
Elementary Schools Southside
Middle Schools Woodford Co
High Schools Woodford Co
School District Woodford County - 10
Read Less
Want to know what your home might be worth? Contact us for a FREE valuation!

Our team is ready to help you sell your home for the highest possible price ASAP







