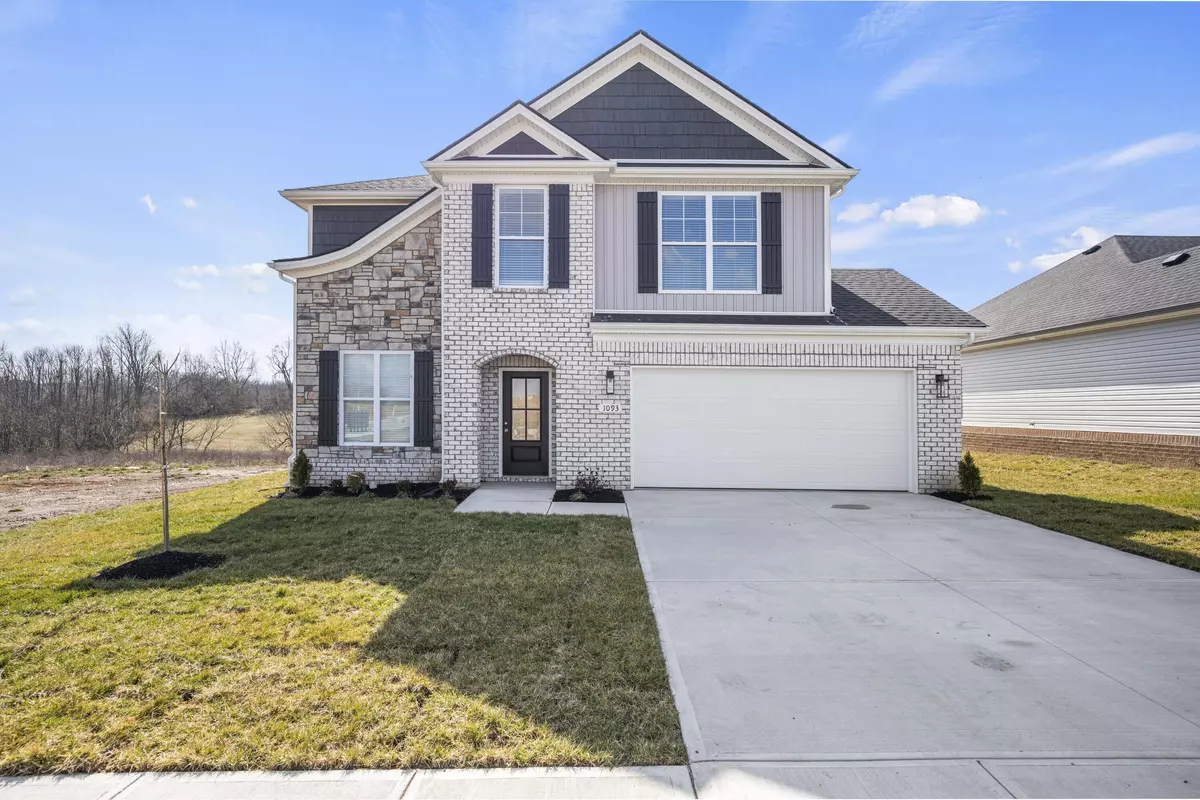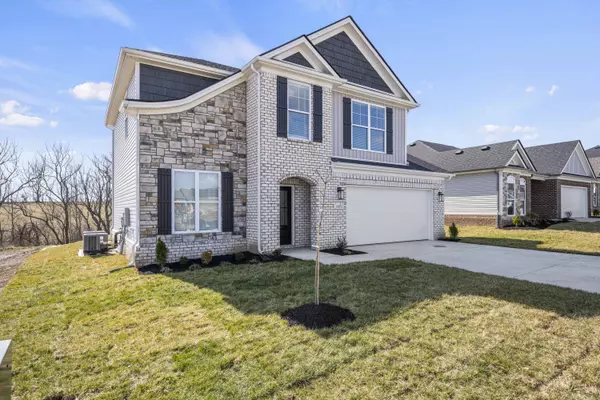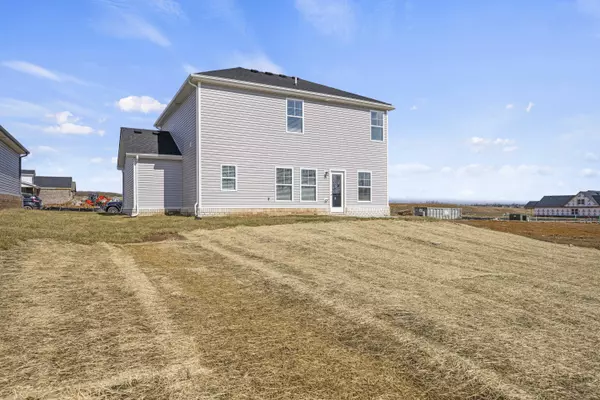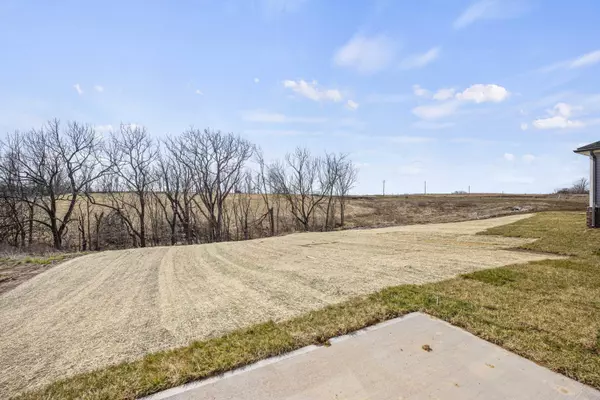$324,500
$326,900
0.7%For more information regarding the value of a property, please contact us for a free consultation.
1093 Mission Drive Richmond, KY 40475
4 Beds
3 Baths
1,742 SqFt
Key Details
Sold Price $324,500
Property Type Single Family Home
Sub Type Single Family Residence
Listing Status Sold
Purchase Type For Sale
Square Footage 1,742 sqft
Price per Sqft $186
Subdivision Magnolia Pointe
MLS Listing ID 23018645
Sold Date 04/24/24
Style Craftsman
Bedrooms 4
Full Baths 2
Half Baths 1
HOA Fees $20/ann
Year Built 2023
Lot Size 8,712 Sqft
Property Description
THE SHEFFIELD PLAN: Purchase with confidence and discover the distinctive quality of Payne Homes. With over 30 years of building experience in Madison County, Payne Homes are renowned for their award-winning functional floor plans, premium STANDARD features and meticulous attention to energy-efficient details. The Sheffield Plan is a CLASSIC two story home featuring 4 bedrooms each with walk in closets on the second level. The main level features 9' ceilings, open concept with the living room, kitchen and dining spaces, 8' breakfast bar on the kitchen island. Engineered wood flooring on the main level, stainless appliances, laundry room and half bath complete the main level. Upstairs the 2 bathrooms both have dual sinks. The primary ensuite bathroom features a tiled walk in shower with fiberglass floor and glass door. HOA Fee $250/Year. Magnolia Pointe offers a unique location in Richmond with a dog park, family park, fishing lakes and walking trails.
Location
State KY
County Madison
Interior
Interior Features Walk-In Closet(s), Breakfast Bar, Dining Area, Entrance Foyer, Ceiling Fan(s)
Heating Heat Pump
Flooring Carpet, Hardwood, Tile
Laundry Washer Hookup, Electric Dryer Hookup, Main Level
Exterior
Parking Features Driveway, Off Street, Garage Faces Front, Garage Door Opener
Garage Spaces 2.0
Community Features Park
Waterfront Description No
View Y/N Y
View Neighborhood
Building
Story Two
Foundation Slab
Level or Stories Two
New Construction Yes
Schools
Elementary Schools Daniel Boone
Middle Schools Clark-Moores
High Schools Madison Central
School District Madison County - 8
Read Less
Want to know what your home might be worth? Contact us for a FREE valuation!

Our team is ready to help you sell your home for the highest possible price ASAP







