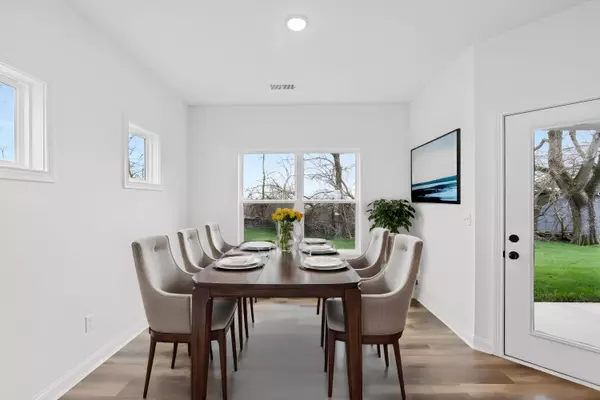$364,400
$364,400
For more information regarding the value of a property, please contact us for a free consultation.
405 Friendly Avenue Nicholasville, KY 40356
3 Beds
2 Baths
1,770 SqFt
Key Details
Sold Price $364,400
Property Type Single Family Home
Sub Type Single Family Residence
Listing Status Sold
Purchase Type For Sale
Square Footage 1,770 sqft
Price per Sqft $205
Subdivision Eastgate
MLS Listing ID 23024017
Sold Date 04/12/24
Style Ranch
Bedrooms 3
Full Baths 2
HOA Fees $29/ann
Year Built 2023
Lot Size 6,300 Sqft
Property Description
1% in NEW HOME ENHANCEMENTS included with purchase along with 5.99% 30 year fixed Interest Rate - restrictions apply - call for more information! MOVE-IN READY by James Monroe Homes! The Barbara one-story plan with French Country Elevation. Luxury vinyl plank flooring in common areas and baths. Crisp and clean design with white cabinets and granite tops in kitchen and baths. Enjoy two covered porches, one on the front and one on the back of this popular ranch plan. Backs to tree-lined adjacent property. Open concept living area connects the family room, breakfast area and kitchen. Primary suite located on the back of the house includes private bath with dual vanity sinks and huge walk-in closet. Two bedrooms on the front of the house share a full bath. Separate laundry room with room to add storage solutions. Connected living features included in every James Monroe Home: Ring doorbell and chime, Wi-Fi garage door opener, 2 iDevice outlet switches, data hub, and Wi-Fi thermostat. Ask about our James Monroe Homes Build with Confidence Promise. Blinds and a refrigerator to be added in March.
Home virtually staged.
Location
State KY
County Jessamine
Interior
Interior Features Primary First Floor, Walk-In Closet(s), Dining Area, Bedroom First Floor, Entrance Foyer
Heating Forced Air, Electric
Flooring Carpet, Laminate, Vinyl
Laundry Washer Hookup, Electric Dryer Hookup, Main Level
Exterior
Parking Features Driveway, Garage Faces Front, Garage Door Opener
Garage Spaces 2.0
Fence None
Community Features Park
Waterfront Description No
View Y/N Y
View Neighborhood, Suburban
Building
Story One
Foundation Block, Slab
Level or Stories One
New Construction Yes
Schools
Elementary Schools Warner
Middle Schools East Jessamine Middle School
High Schools East Jess Hs
School District Jessamine County - 9
Read Less
Want to know what your home might be worth? Contact us for a FREE valuation!

Our team is ready to help you sell your home for the highest possible price ASAP







