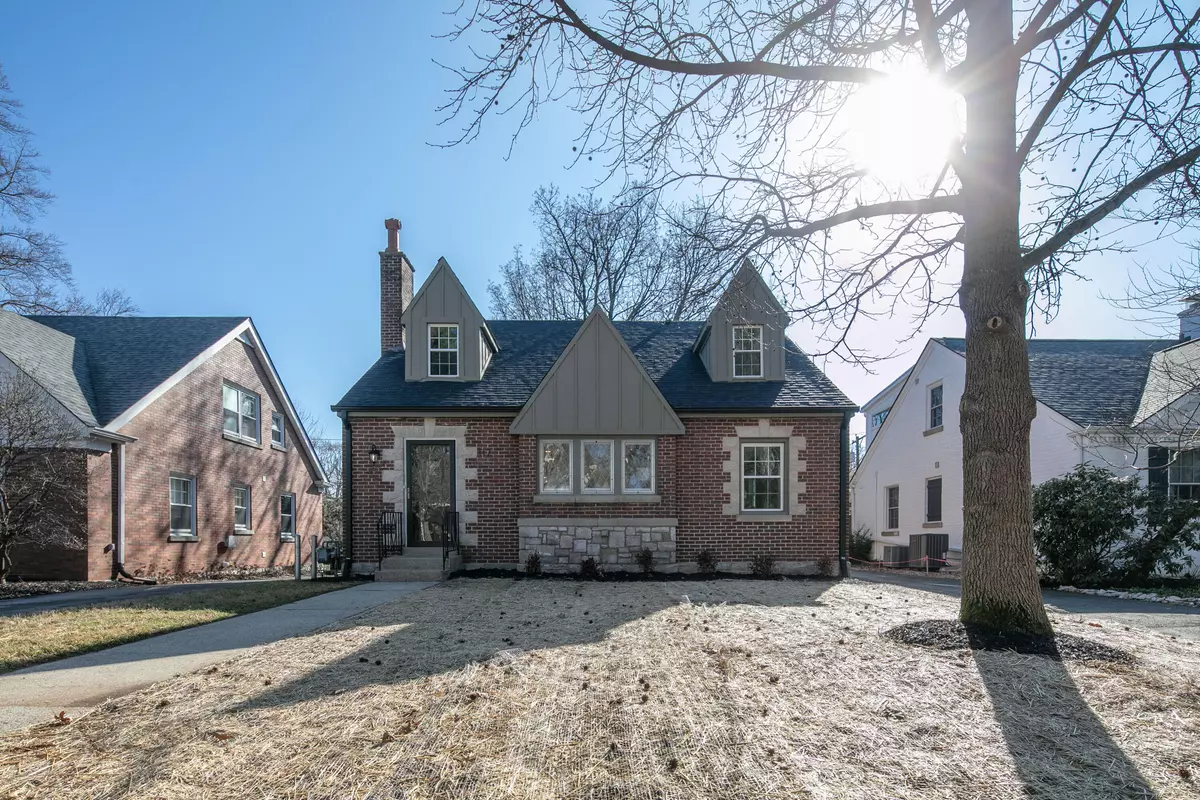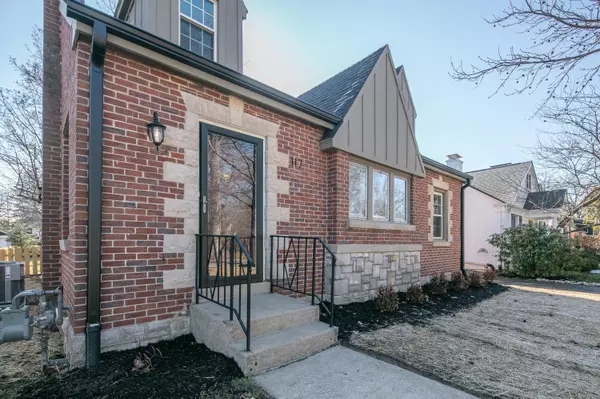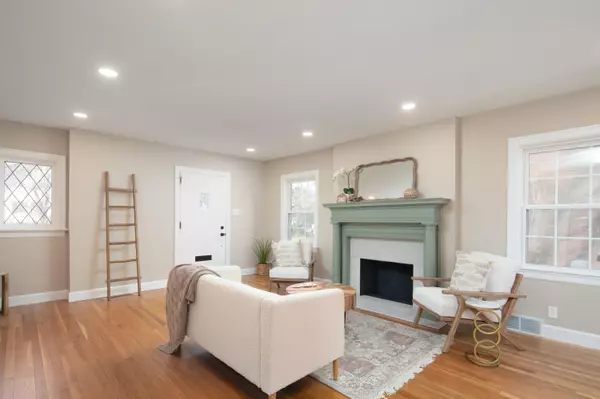$875,000
$859,900
1.8%For more information regarding the value of a property, please contact us for a free consultation.
117 Romany Road Lexington, KY 40502
4 Beds
4 Baths
2,872 SqFt
Key Details
Sold Price $875,000
Property Type Single Family Home
Sub Type Single Family Residence
Listing Status Sold
Purchase Type For Sale
Square Footage 2,872 sqft
Price per Sqft $304
Subdivision Chevy Chase
MLS Listing ID 24002703
Sold Date 03/15/24
Style Cape Cod
Bedrooms 4
Full Baths 3
Half Baths 1
Year Built 1954
Lot Size 7,200 Sqft
Property Description
Welcome to this stunning, completely remodeled home nestled in the sought-after neighborhood of Chevy Chase. Boasting 4 bedrooms, 3.5 bathrooms, and an array of modern amenities, this residence offers unparalleled comfort and style. Key Features: 4 bedrooms, 3.5 bathrooms. Primary bedroom on the first floor. Open concept design. Sun room for relaxation and enjoyment. Finished basement space featuring built-in bunk beds, perfect for guests, kids, or additional living area. Second laundry option conveniently located in the primary bedroom walk-in closet. Detached 2-car garage for parking and storage needs. Recent Upgrades: New roof for peace of mind. New HVAC system ensuring year-round comfort. New hot water heater for efficiency. All new GE Cafe line appliances adding both style and functionality to the kitchen. Prime Location: Situated in the heart of Chevy Chase, this home offers easy access to parks, schools, shopping centers, restaurants, and the vibrant downtown Lexington area. Experience the best of both worlds with a tranquil neighborhood setting and urban conveniences just moments away. Listing Agent is a member of Wise Builders Group, LLC who is selling the home.
Location
State KY
County Fayette
Rooms
Basement Concrete, Partially Finished
Interior
Interior Features Primary First Floor, Walk-In Closet(s), Eat-in Kitchen, Breakfast Bar, Dining Area, Bedroom First Floor
Heating Forced Air, Natural Gas
Flooring Hardwood, Laminate, Tile
Fireplaces Type Family Room, Masonry, Wood Burning
Laundry Washer Hookup, Electric Dryer Hookup, Main Level
Exterior
Parking Features Driveway, Detached, Garage Faces Front, Garage Door Opener
Garage Spaces 2.0
Fence Wood
Community Features Park
Waterfront Description No
View Y/N Y
View Neighborhood
Building
Story Two
Foundation Block, Stone
Level or Stories Two
New Construction No
Schools
Elementary Schools Cassidy
Middle Schools Morton
High Schools Henry Clay
School District Fayette County - 1
Read Less
Want to know what your home might be worth? Contact us for a FREE valuation!

Our team is ready to help you sell your home for the highest possible price ASAP







