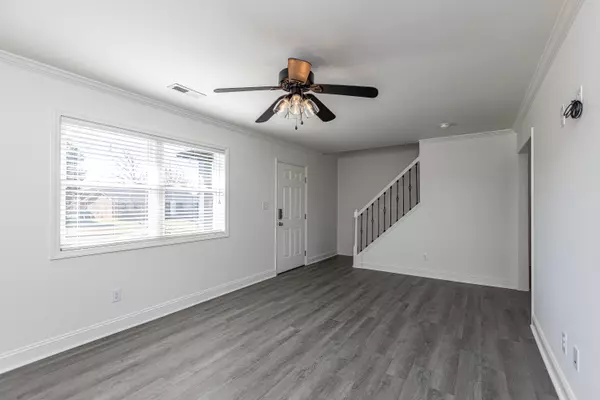$350,000
$359,900
2.8%For more information regarding the value of a property, please contact us for a free consultation.
447 Plymouth Drive Lexington, KY 40503
4 Beds
3 Baths
2,350 SqFt
Key Details
Sold Price $350,000
Property Type Single Family Home
Sub Type Single Family Residence
Listing Status Sold
Purchase Type For Sale
Square Footage 2,350 sqft
Price per Sqft $148
Subdivision Monticello
MLS Listing ID 24002799
Sold Date 03/14/24
Style Cape Cod
Bedrooms 4
Full Baths 3
Year Built 1970
Lot Size 9,520 Sqft
Property Description
Southside Lex. masterpiece! This lovely 4 bed & 3 full bath Cape Cod is loaded w/ upgrades and situated on a nice fully fenced flat lot! The first floor offers a nice living room with updated LVP flooring, kitchen w/ custom cabinetry, granite countertops & stainless steel appliances, dining area, FIRST FLOOR MASTER SUITE with full bath including tile shower & custom WIC closet and an additional full guest bath w/ tile shower. The 2nd floor boasts two additional guest bedrooms with refinished hardwood flooring. Need more space? This home has it including a full finished basement with a family room, propane fireplace, rec area, full bath w/ tile shower, guest bedroom and a large utility room with sink/cabinetry. Upgrades/updates include: new water heater, recently installed LVP flooring throughout the 1st floor, updated water line/sewer main, updated electrical/plumbing fixtures, 5.25 baseboards, granite throughout, THREE tile showers, updated windows among many others. Opportunity knocks! Set your showing today before it is too late!
Location
State KY
County Fayette
Rooms
Basement BathStubbed, Finished, Full, Walk Up Access
Interior
Interior Features Primary First Floor, Walk-In Closet(s), Eat-in Kitchen, Dining Area, In-Law Floorplan, Ceiling Fan(s)
Heating Heat Pump
Flooring Carpet, Hardwood, Laminate, Tile, Vinyl
Fireplaces Type Basement, Family Room, Gas Log, Gas Starter, Propane
Laundry Washer Hookup, Electric Dryer Hookup
Exterior
Parking Features Driveway, Off Street
Fence Privacy, Wood
Waterfront Description No
View Y/N Y
View Neighborhood, Suburban
Building
Story One and One Half, Two
Foundation Block, Concrete Perimeter
Level or Stories One and One Half, Two
New Construction No
Schools
Elementary Schools Wellington
Middle Schools Jessie Clark
High Schools Lafayette
School District Fayette County - 1
Read Less
Want to know what your home might be worth? Contact us for a FREE valuation!

Our team is ready to help you sell your home for the highest possible price ASAP







