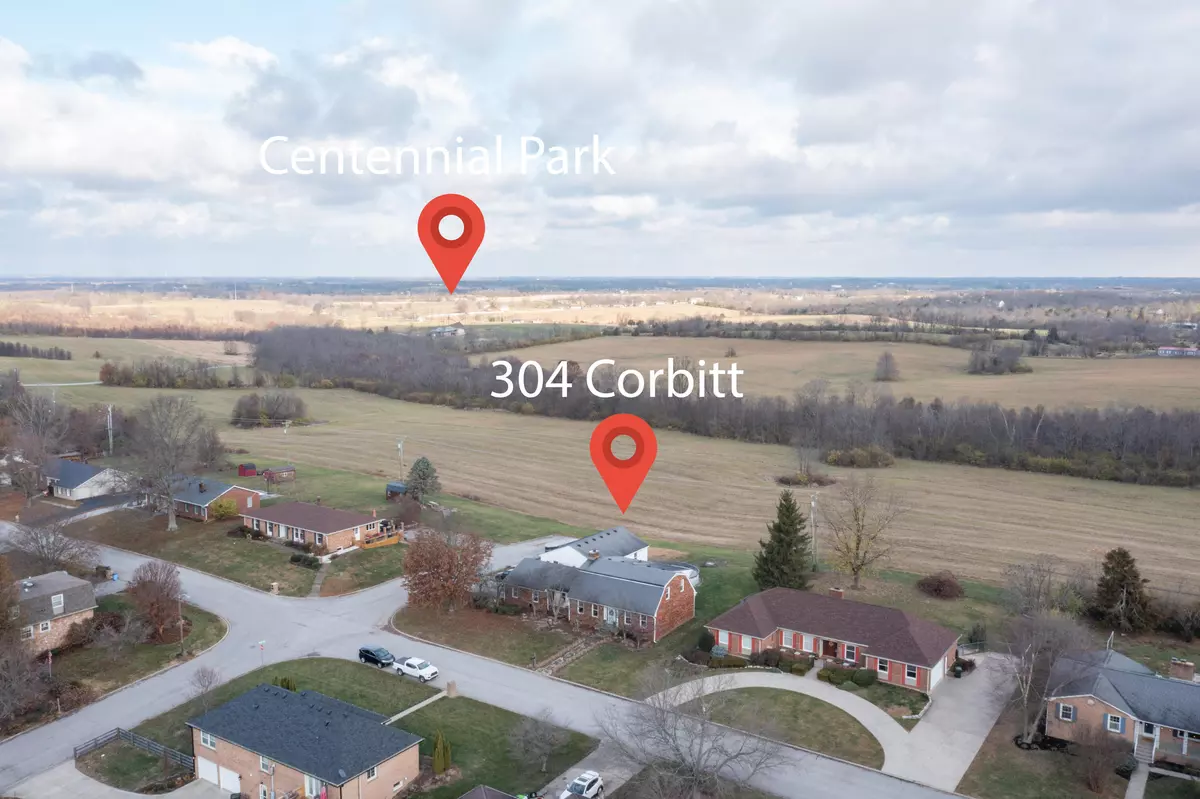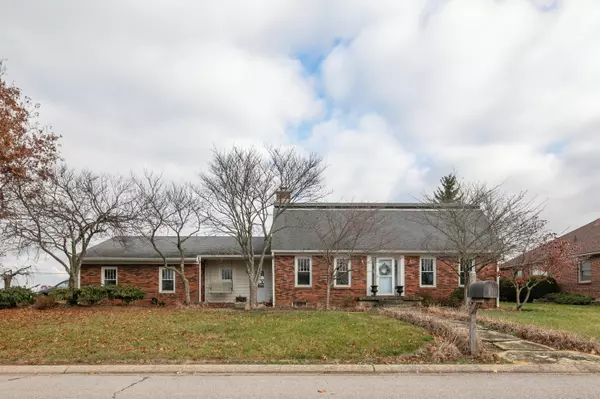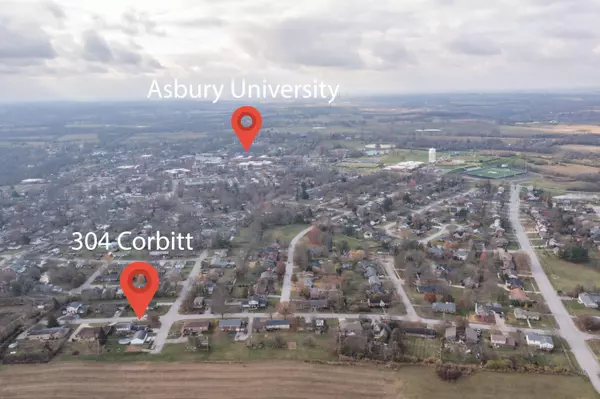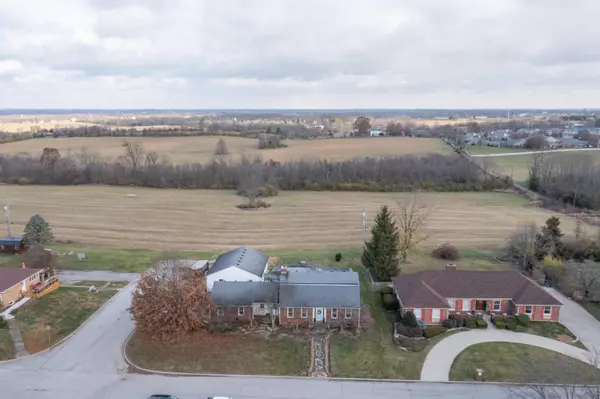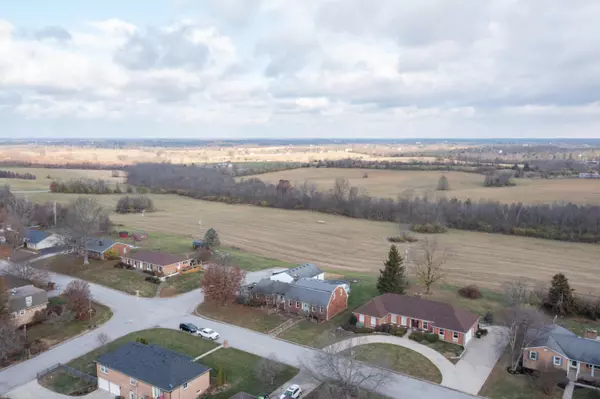$409,000
$409,000
For more information regarding the value of a property, please contact us for a free consultation.
304 Corbitt Drive Wilmore, KY 40390
4 Beds
3 Baths
2,891 SqFt
Key Details
Sold Price $409,000
Property Type Single Family Home
Sub Type Single Family Residence
Listing Status Sold
Purchase Type For Sale
Square Footage 2,891 sqft
Price per Sqft $141
Subdivision Talbott
MLS Listing ID 23022713
Sold Date 03/08/24
Bedrooms 4
Full Baths 3
Year Built 1978
Lot Size 0.468 Acres
Property Description
Nestled in the charming community of Wilmore, this one-of-a-kind Modern Farmhouse offers the perfect blend of style, space, and convenience. Step inside the spacious 2,891 square feet to find light-filled rooms with an open and airy floor plan built for entertainment and everyday living. The kitchen satisfies all with abundant custom cabinetry, a double oven, two dishwashers, and a large centralized island—the heart of the home. The adjacent dining area and family room effortlessly flow for seamless hosting, while the wood-burning stove offers cozy ambiance on cooler nights. This home also offers a conveniently located downstairs bedroom and full bath. Outside, the home's prime corner lot is on a quiet dead-end street that's backing to farmland which provides added serenity and privacy located in the Talbott subdivision. A brand-new roof and mature landscaping envelop the exterior, leading to an oversized deck and pergola overlooking the above-ground swimming pool—a private backyard oasis for fun in the sun! A two-car garage, plus a detached workshop building measuring 31 x 43 feet cater to hobbyists and creators and includes a 200 AMP service. Truly a rare find! Welcome home!
Location
State KY
County Jessamine
Rooms
Basement Full, Unfinished
Interior
Interior Features Eat-in Kitchen, Breakfast Bar, Dining Area, Bedroom First Floor, Entrance Foyer, Ceiling Fan(s)
Heating Forced Air, Heat Pump, Wood, Wood Stove
Flooring Carpet, Hardwood, Laminate, Tile
Fireplaces Type Family Room, Insert, Masonry, Wood Burning
Laundry Washer Hookup, Gas Dryer Hookup
Exterior
Parking Features Driveway, Off Street, Detached, Garage Faces Side, Garage Door Opener
Garage Spaces 5.0
Fence Partial
Pool Above Ground
Waterfront Description No
View Y/N Y
View Neighborhood
Building
Story One and One Half
Foundation Block
Level or Stories One and One Half
New Construction No
Schools
Elementary Schools Wilmore
Middle Schools West Jessamine Middle School
High Schools West Jess Hs
School District Jessamine County - 9
Read Less
Want to know what your home might be worth? Contact us for a FREE valuation!

Our team is ready to help you sell your home for the highest possible price ASAP



