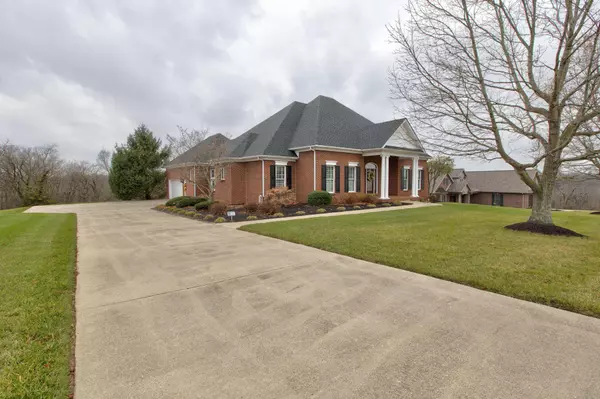$645,000
$649,000
0.6%For more information regarding the value of a property, please contact us for a free consultation.
386 Silver Lake Drive Mt Sterling, KY 40353
4 Beds
5 Baths
5,500 SqFt
Key Details
Sold Price $645,000
Property Type Single Family Home
Sub Type Single Family Residence
Listing Status Sold
Purchase Type For Sale
Square Footage 5,500 sqft
Price per Sqft $117
Subdivision Silver Creek
MLS Listing ID 24001754
Sold Date 03/07/24
Bedrooms 4
Full Baths 3
Half Baths 2
HOA Fees $25/ann
Year Built 2003
Lot Size 0.720 Acres
Property Description
Stunning Custom Built Home! Located In The Heart of Silver Creek Subdivision, This Beautiful One Owner Brick, Is Sure To Steal Your Heart! From The Grand Foyer Entrance Offering 9-12 Foot Ceilings Throughout, To Your Fully Finished Walk Out Basement, You'll Never Want For More! Offering 4 Spacious Bedrooms, Including First Floor Primary, 5 Bathrooms And Over 5,000 Square Feet of Living Space! You Will Love The Custom Built In Cabinetry In The Formal Great Room Which Adjoins To The Over Sized Walk Out Deck, Equipped With Your Very Own Hot Tub. The Primary Bedroom Also Gives Access To The Private Deck. Ample Solid Cherry Cabinetry Await In The Custom Kitchen With Granite Countertops, Spacious Bar, Large Island And An Abundance of Storage! Separate Laundry, Half Bath, Private Office And Over Sized Garage Adjoin This Perfectly Planned Layout. Two More Bedrooms Separated By A Jack And Jill Bath Located On Main Level, As Well As Gorgeous Dining Room For Entertaining. Downstairs You'll Find A Massive Open Floor Plan Which Includes A Fourth Bedroom, Full Bath And Again, Large Walk In Closet! Perfect For The In Law Suite or Extended Family! Easy Access To 1-64! Schedule Today
Location
State KY
County Montgomery
Rooms
Basement Finished, Full, Sump Pump, Walk Out Access
Interior
Interior Features Primary First Floor, Walk-In Closet(s), Eat-in Kitchen, Breakfast Bar, Dining Area, Bedroom First Floor, In-Law Floorplan, Entrance Foyer, Ceiling Fan(s)
Heating Forced Air, Natural Gas
Flooring Carpet, Hardwood, Tile, Vinyl
Fireplaces Type Basement, Gas Log, Great Room
Laundry Washer Hookup, Electric Dryer Hookup, Main Level
Exterior
Parking Features Driveway, Garage Faces Side, Garage Door Opener
Garage Spaces 2.0
Waterfront Description No
View Y/N Y
View Neighborhood, Trees
Building
Story One
Foundation Concrete Perimeter
Level or Stories One
New Construction No
Schools
Elementary Schools Northview
Middle Schools Mcnabb
High Schools Montgomery Co
School District Montgomery County - 18
Read Less
Want to know what your home might be worth? Contact us for a FREE valuation!

Our team is ready to help you sell your home for the highest possible price ASAP







