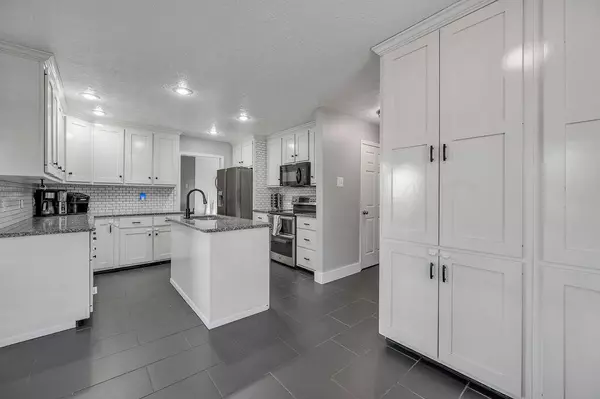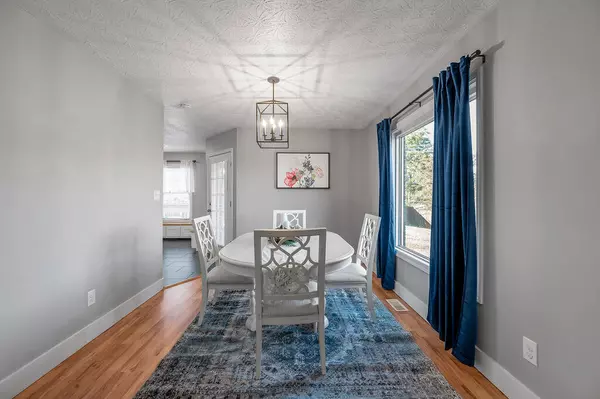$346,000
$339,000
2.1%For more information regarding the value of a property, please contact us for a free consultation.
118 Legacy Drive Berea, KY 40403
3 Beds
3 Baths
3,009 SqFt
Key Details
Sold Price $346,000
Property Type Single Family Home
Sub Type Single Family Residence
Listing Status Sold
Purchase Type For Sale
Square Footage 3,009 sqft
Price per Sqft $114
Subdivision Beaumont
MLS Listing ID 23023790
Sold Date 01/24/24
Style Ranch
Bedrooms 3
Full Baths 3
HOA Fees $5/ann
Year Built 2000
Lot Size 0.530 Acres
Property Description
Opportunity knocks with this 3 Bedroom, 3 Full Baths brick ranch home with a finished walkout basement in Berea's Beaumont subdivision, conveniently located near I-75. Enter your new home into an open vaulted great room with a formal dining room overlooking the fenced backyard. Enjoy the kitchen equipped with stainless steel appliances, granite countertops, an island, and a breakfast nook with extra cabinetry for plenty of storage. Step onto the covered patio off the kitchen for outdoor enjoyment in the large private yard. The primary bedroom includes a trey ceiling, walk-in tiled shower and a spacious walk-in closet. The finished walk-out basement boasts an oversized family room, plumbed for a future kitchen or wet bar, two bonus rooms perfect for a home office, home gym or additional bedrooms. The patio doors lead to an expansive concrete patio with a fire pit, basketball net, and playlet. The auxiliary garage in basement provides additional storage to the two car garage on main level. HVAC replaced 2023. Water Heater 2021. Enjoy modern comfort and practical design in this inviting home. Close to Berea College, shopping and dining.
Location
State KY
County Madison
Rooms
Basement BathStubbed, Finished, Full, Walk Out Access
Interior
Interior Features Primary First Floor, Walk-In Closet(s), Eat-in Kitchen, Dining Area, Bedroom First Floor, Entrance Foyer, Ceiling Fan(s)
Heating Heat Pump, Electric, Zoned
Flooring Carpet, Concrete, Laminate, Tile
Laundry Washer Hookup, Electric Dryer Hookup
Exterior
Parking Features Driveway, Basement, Garage Faces Front, Garage Faces Rear, Garage Door Opener
Garage Spaces 3.0
Fence Privacy, Wood
Waterfront Description No
View Y/N Y
View Neighborhood
Building
Story One
Foundation Concrete Perimeter, Slab
Level or Stories One
New Construction No
Schools
Elementary Schools Shannon Johnson
Middle Schools Foley
High Schools Madison So
School District Madison County - 8
Read Less
Want to know what your home might be worth? Contact us for a FREE valuation!

Our team is ready to help you sell your home for the highest possible price ASAP







