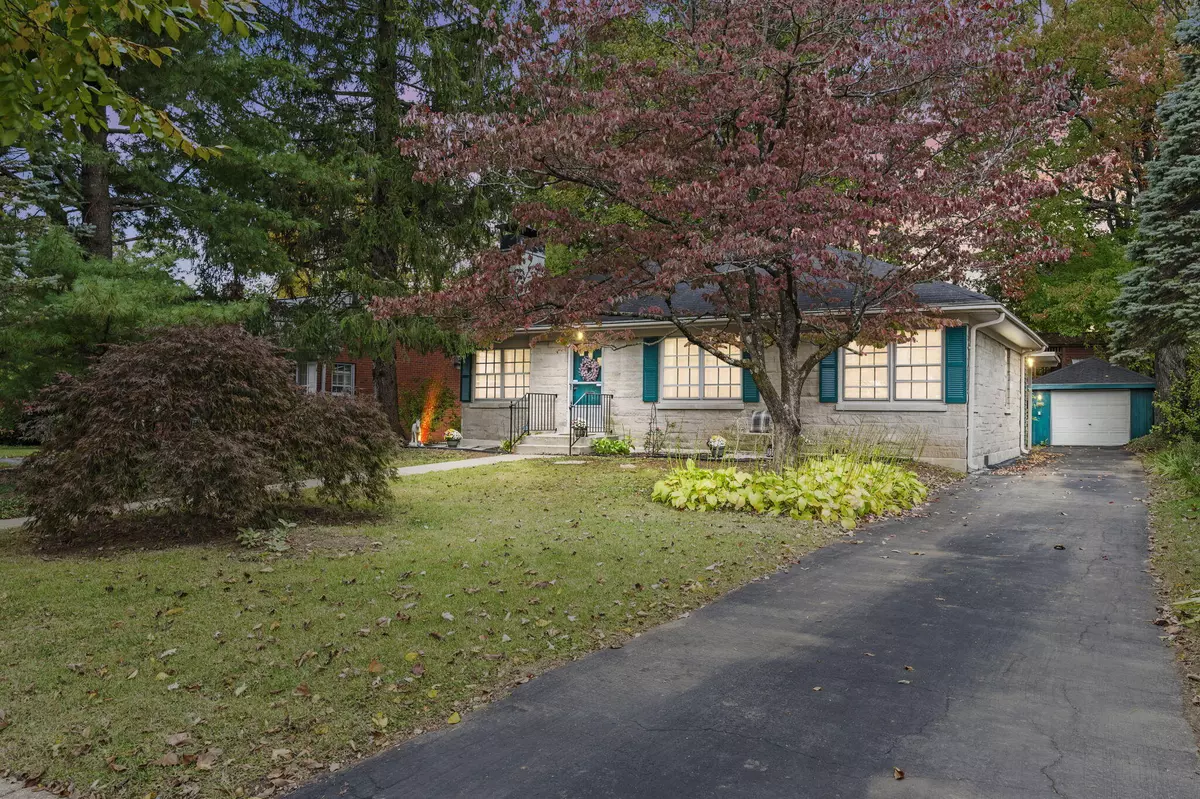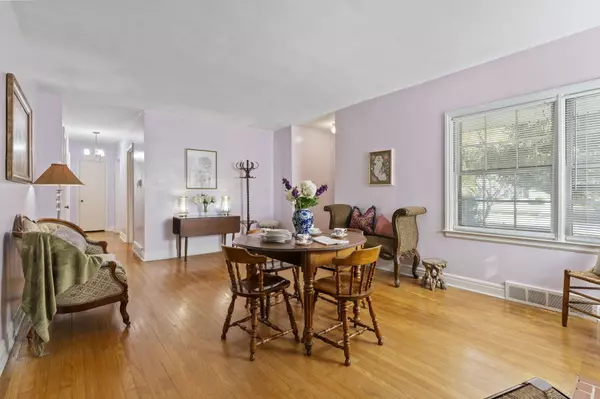$405,000
$430,000
5.8%For more information regarding the value of a property, please contact us for a free consultation.
360 Garden Road Lexington, KY 40502
3 Beds
2 Baths
1,746 SqFt
Key Details
Sold Price $405,000
Property Type Single Family Home
Sub Type Single Family Residence
Listing Status Sold
Purchase Type For Sale
Square Footage 1,746 sqft
Price per Sqft $231
Subdivision Chevy Chase
MLS Listing ID 23020457
Sold Date 01/04/24
Style Ranch
Bedrooms 3
Full Baths 2
Year Built 1950
Lot Size 9,422 Sqft
Property Description
Welcome to this beautiful and timeless home on Garden Road in the heart of Chevy Chase. Remarkable opportunity to own a home that is priced under appraised value! This adorable ranch brings in captivating views from one of Lexington's most desirable locations, surrounded by mature trees, and impeccable splashes of whimsical landscape. This well loved 3 bedroom, 2 bath home offers tons of natural light, hardwood floors, wood-burning gas fireplace with built ins, Living Room, Dining Room, Home Office, Family Room, New HVAC (2020), partial basement, and floored walk up attic space with additional storage. Outdoor living with private backyard full of Kentucky native plants, and custom built tree house with electric. This quaint location has it all, including gated access directly to the shops and restaurants on Romany Rd from your own backyard. This outstanding investment opportunity is conveniently located near UK, Downtown, Hospitals, Restaurants, Parks, and Schools. This move in ready home situated in the well established neighborhood of Chevy Chase will not last long. Call for your private appointment today.
Location
State KY
County Fayette
Rooms
Basement Concrete, Crawl Space, Interior Entry, Partial, Unfinished
Interior
Interior Features Primary First Floor, Dining Area, Bedroom First Floor, Entrance Foyer
Heating Forced Air, Natural Gas
Flooring Other, Hardwood, Vinyl
Fireplaces Type Basement, Gas Starter, Living Room, Wood Burning
Laundry Washer Hookup, Electric Dryer Hookup
Exterior
Parking Features Driveway, Off Street, Detached, Garage Faces Front
Garage Spaces 1.0
Fence Chain Link, Privacy, Wood
Community Features Park
Waterfront Description No
View Y/N Y
View Neighborhood
Building
Lot Description Inside New Circle Road
Story One
Foundation Block
Level or Stories One
New Construction No
Schools
Elementary Schools Cassidy
Middle Schools Morton
High Schools Henry Clay
School District Fayette County - 1
Read Less
Want to know what your home might be worth? Contact us for a FREE valuation!

Our team is ready to help you sell your home for the highest possible price ASAP







