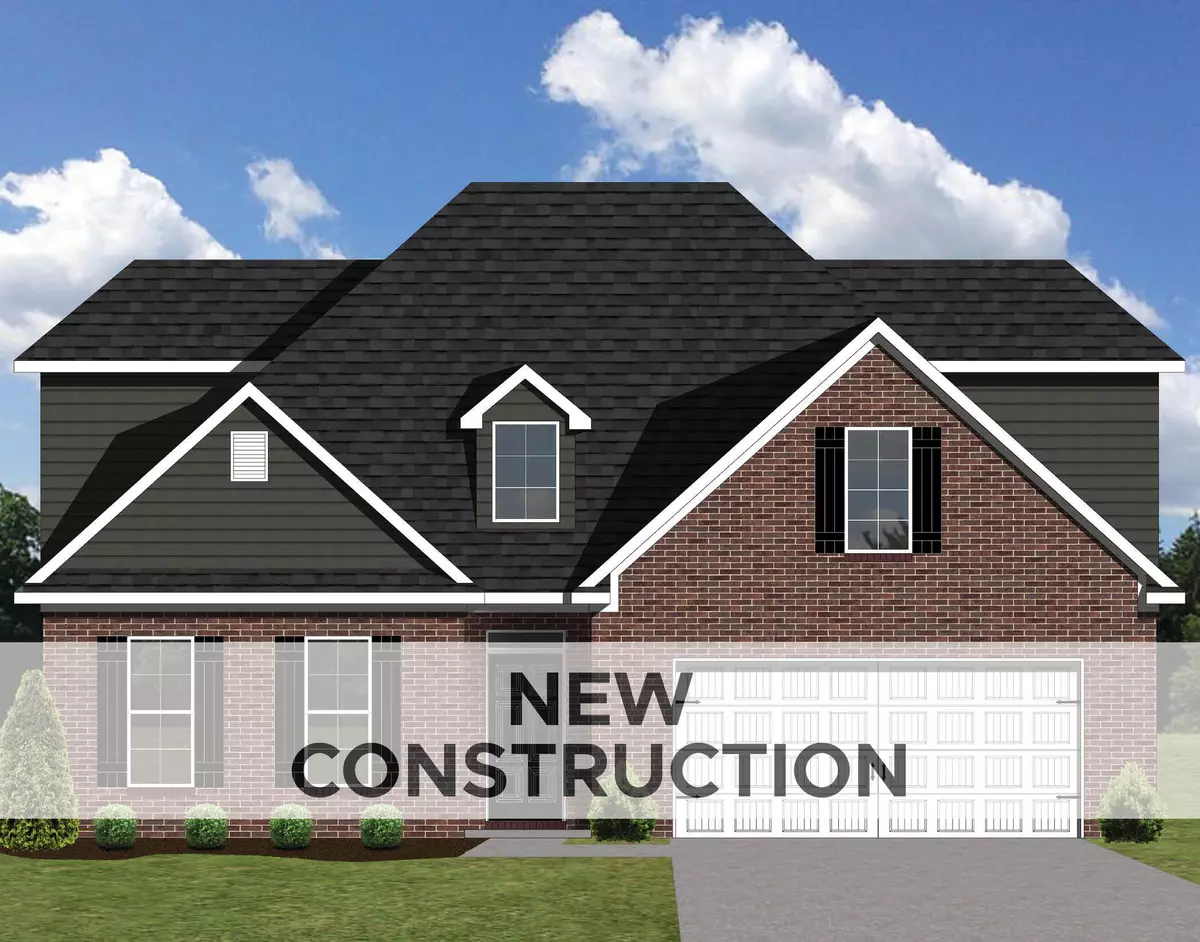$492,046
$492,046
For more information regarding the value of a property, please contact us for a free consultation.
168 Waxwing Lane Nicholasville, KY 40356
4 Beds
3 Baths
2,819 SqFt
Key Details
Sold Price $492,046
Property Type Single Family Home
Sub Type Single Family Residence
Listing Status Sold
Purchase Type For Sale
Square Footage 2,819 sqft
Price per Sqft $174
Subdivision Brannon Oaks
MLS Listing ID 23015031
Sold Date 01/02/24
Bedrooms 4
Full Baths 3
HOA Fees $10/ann
Year Built 2023
Lot Size 9,965 Sqft
Property Description
Ball Homes' ''Tristan'' in Brannon Oaks! This thoughtful floor plan features 3 first floor bedrooms (including a primary suite), 2 full first floor bathrooms, an open flex room, family room, kitchen and a private upper-level loft, 4th bedroom and another full bath. Features include a spacious18'x14' covered patio, a family room direct vent fireplace w/drystack stone finish, two shiplap finished walls in the flex area, and a handy drop zone in the mudroom. The stylish and well-equipped kitchen features 42'' Benton ''White'' wall cabinets w/ Benton ''Burlap'' island all w/ ''Desert Silver'' Quartz countertops. Also included are stainless appliances: gas range, chimney hood, built-in microwave, dishwasher and French door fridge. The primary bath includes a double bowl Benton ''Burlap'' vanity w/''Desert Silver'' quartz top, fully-tiled shower w/separate drop in garden tub w/tile surround. LVP throughout first floor and baths (except bedrooms carpet). Upstairs carpeted with oak tread staircase. So many great finishes! Such a terrific floorplan. Really ought to check this one out! No mirrors included. Rough-in stage. (46FB).
Location
State KY
County Jessamine
Interior
Interior Features Primary First Floor, Walk-In Closet(s), Bedroom First Floor
Heating Forced Air, Zoned
Flooring Other, Carpet
Fireplaces Type Family Room
Laundry Washer Hookup, Electric Dryer Hookup
Exterior
Parking Features Driveway, Garage Door Opener
Garage Spaces 2.0
Waterfront Description No
View Y/N Y
View Neighborhood
Building
Story One and One Half
Foundation Slab
Level or Stories One and One Half
New Construction Yes
Schools
Elementary Schools Brookside
Middle Schools East Jessamine Middle School
High Schools East Jess Hs
School District Jessamine County - 9
Read Less
Want to know what your home might be worth? Contact us for a FREE valuation!

Our team is ready to help you sell your home for the highest possible price ASAP






