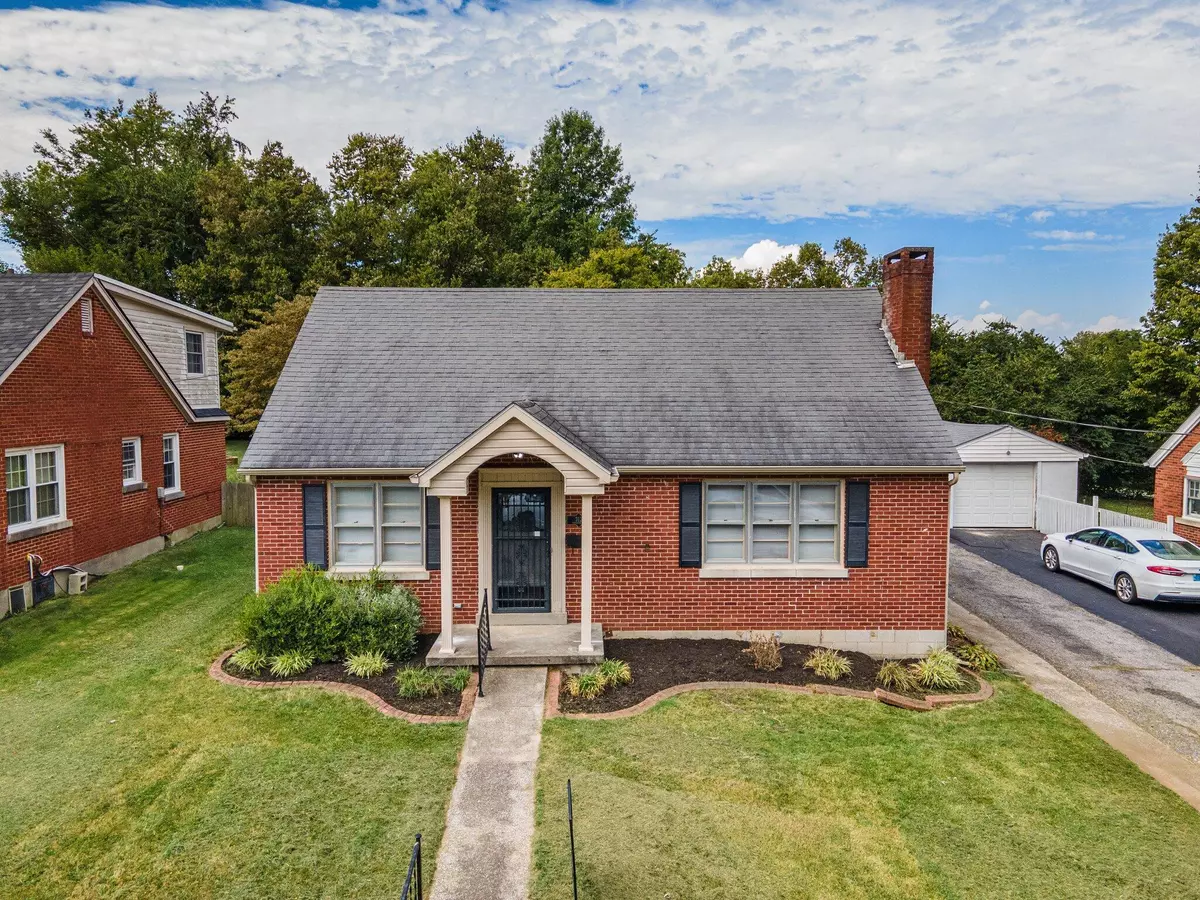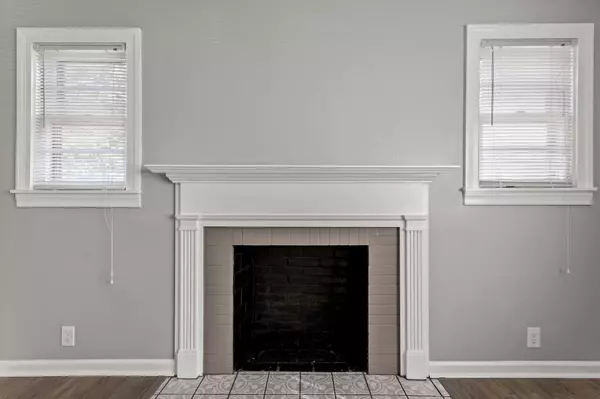$197,500
$210,000
6.0%For more information regarding the value of a property, please contact us for a free consultation.
312 Norwood Drive Richmond, KY 40475
4 Beds
1 Bath
1,576 SqFt
Key Details
Sold Price $197,500
Property Type Single Family Home
Sub Type Single Family Residence
Listing Status Sold
Purchase Type For Sale
Square Footage 1,576 sqft
Price per Sqft $125
Subdivision Norwood
MLS Listing ID 23017175
Sold Date 09/27/23
Style Cape Cod
Bedrooms 4
Full Baths 1
Year Built 1959
Lot Size 10,890 Sqft
Property Description
This charming, newly renovated 4-bedroom home is ready to become your dream home! This property offers a perfect blend of modern upgrades and timeless appeal.Step inside and be greeted by the fresh ambiance created by the new paint, flooring, and stylish light fixtures throughout. With 1576 square feet of living space, there's plenty of room for everyone to spread out and enjoy. The full unfinished basement provides endless possibilities for customization and additional storage.The heart of this home is undoubtedly the spacious kitchen, boasting ample counter space and cabinetry for all your culinary adventures. Imagine preparing delicious meals while mingling with family or entertaining friends in the adjoining dining area.After a long day, retire to one of the four cozy bedrooms, each offering a serene retreat for restful nights. The shared bathroom features updated fixtures and finishes, adding a touch of elegance.Situated on a peaceful street, this property also includes a one-car detached garage, providing convenient parking and extra storage space. Plus, you'll love the close proximity to nearby parks, schools, shopping centers and major highways, making commuting a breeze!
Location
State KY
County Madison
Rooms
Basement Concrete, Full, Sump Pump, Unfinished
Interior
Interior Features Primary First Floor, Eat-in Kitchen, Dining Area, Bedroom First Floor, Entrance Foyer, Ceiling Fan(s)
Heating Electric
Flooring Carpet, Laminate, Tile
Fireplaces Type Living Room
Laundry Washer Hookup, Electric Dryer Hookup, Main Level
Exterior
Parking Features Driveway, Off Street, Detached
Garage Spaces 1.0
Fence Partial
Waterfront Description No
View Y/N Y
View Neighborhood
Building
Story One and One Half
Foundation Block
Level or Stories One and One Half
New Construction No
Schools
Elementary Schools Glenn Marshall
Middle Schools Michael Caudill
High Schools Madison Central
School District Madison County - 8
Read Less
Want to know what your home might be worth? Contact us for a FREE valuation!

Our team is ready to help you sell your home for the highest possible price ASAP







