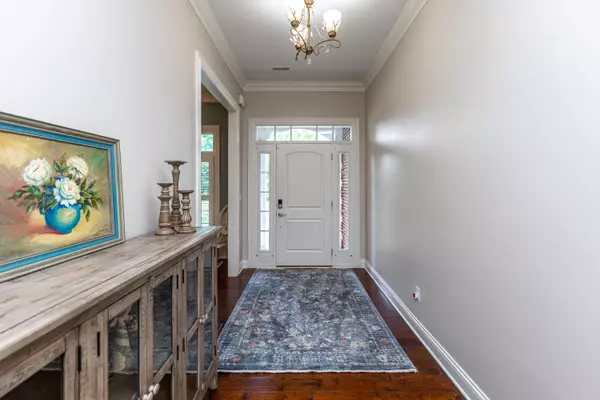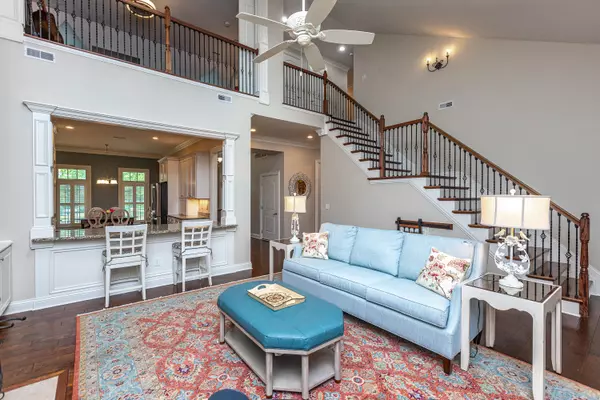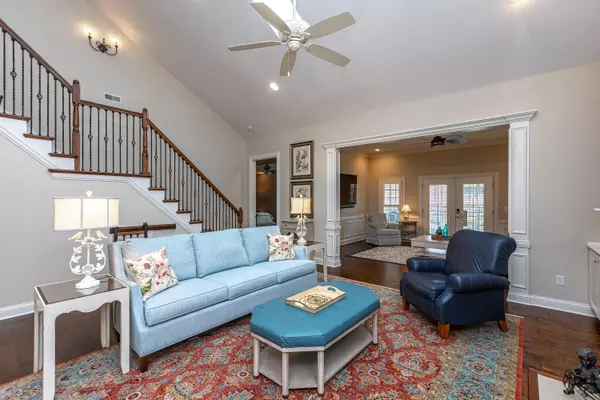$599,000
$599,000
For more information regarding the value of a property, please contact us for a free consultation.
3883 Wentworth Place Lexington, KY 40515
3 Beds
3 Baths
3,090 SqFt
Key Details
Sold Price $599,000
Property Type Townhouse
Sub Type Townhouse
Listing Status Sold
Purchase Type For Sale
Square Footage 3,090 sqft
Price per Sqft $193
Subdivision Ellerslie At Delong
MLS Listing ID 23013715
Sold Date 08/28/23
Bedrooms 3
Full Baths 2
Half Baths 1
HOA Fees $348/qua
Year Built 2014
Lot Size 0.340 Acres
Property Description
Welcome, to EASY LIVING in desirable and much desired Ellerslie at Delong lifestyle—a RARE find that does not come available often!! This END UNIT features an open floor plan, gorgeous hardwood floors, a gourmet kitchen with granite countertops, stainless appliances, and a spacious sunroom that leads to a landscaped patio with a privacy blind. Lovely vaulted family room featuring a fireplace flanked by custom built-in shelving. Tasteful, professionally decorated powder room.
ALL NEW paint throughout!!! The first-floor primary suite offers dual closets, dual vanities, a garden tub, and a custom-tiled shower. The second floor has two spacious bedrooms, a full bath, and a large bonus room that could be an loft bedroom, office or second family room area! Sidecar garage featuring epoxy floor, upscale cabinetry, and overhead storage. Ornamental aluminum fenced gorgeous yard! Enjoy the convenience of maintenance-free living in this elegant home close to EVERYTHING Lexington has to offer, from shopping, downtown, Jacobson Park, Hamburg, I-75, and more!
Location
State KY
County Fayette
Interior
Interior Features Primary First Floor, Walk-In Closet(s), Eat-in Kitchen, Security System Owned, Breakfast Bar, Dining Area, Bedroom First Floor, Entrance Foyer, Ceiling Fan(s)
Heating Heat Pump, Natural Gas, Zoned
Flooring Hardwood, Tile
Fireplaces Type Factory Built, Gas Log, Great Room
Laundry Washer Hookup, Electric Dryer Hookup, Main Level
Exterior
Parking Features Driveway, Garage Faces Side
Garage Spaces 2.0
Fence Other
Community Features Park
Waterfront Description No
View Y/N Y
View Neighborhood
Building
Story Two
Foundation Slab
Level or Stories Two
New Construction No
Schools
Elementary Schools Brenda Cowan
Middle Schools Edythe J. Hayes
High Schools Henry Clay
School District Fayette County - 1
Read Less
Want to know what your home might be worth? Contact us for a FREE valuation!

Our team is ready to help you sell your home for the highest possible price ASAP







