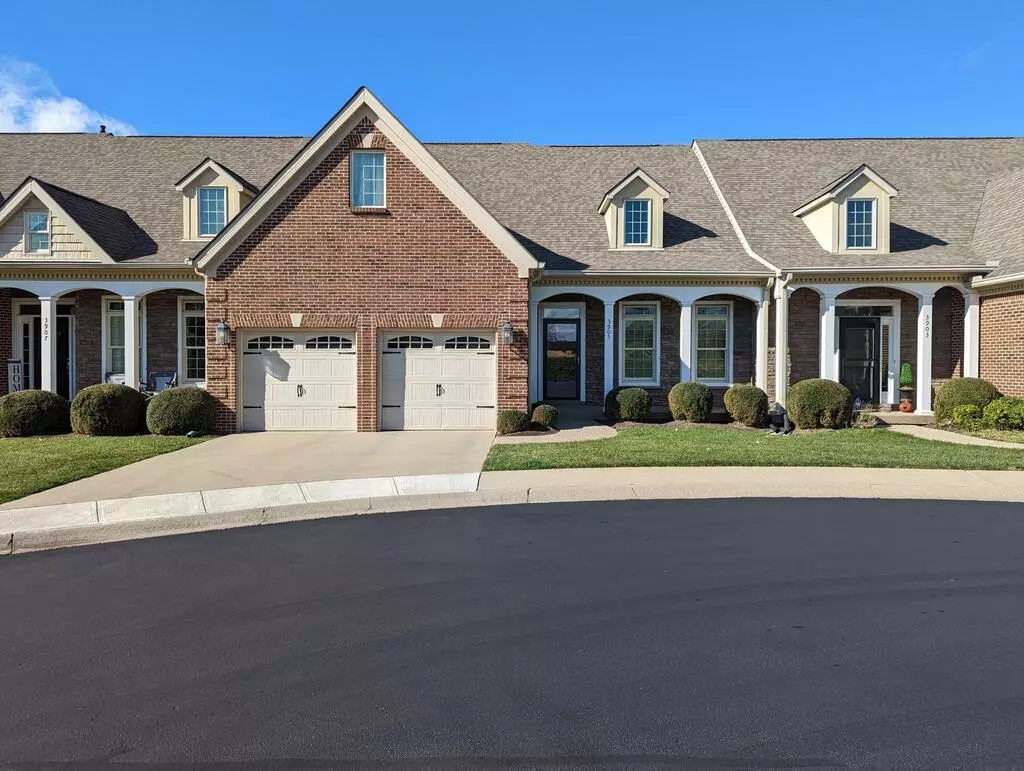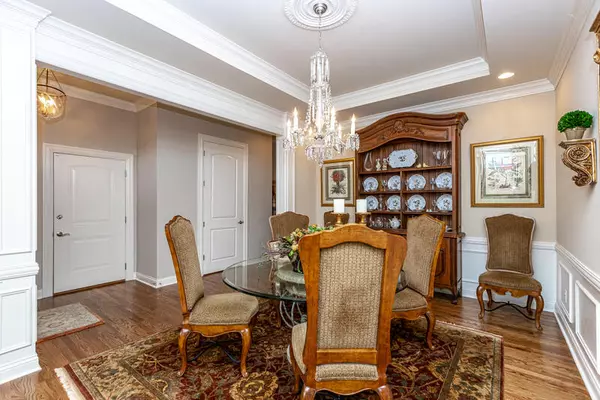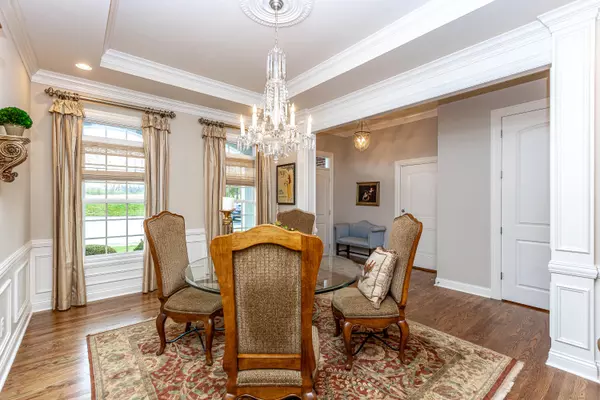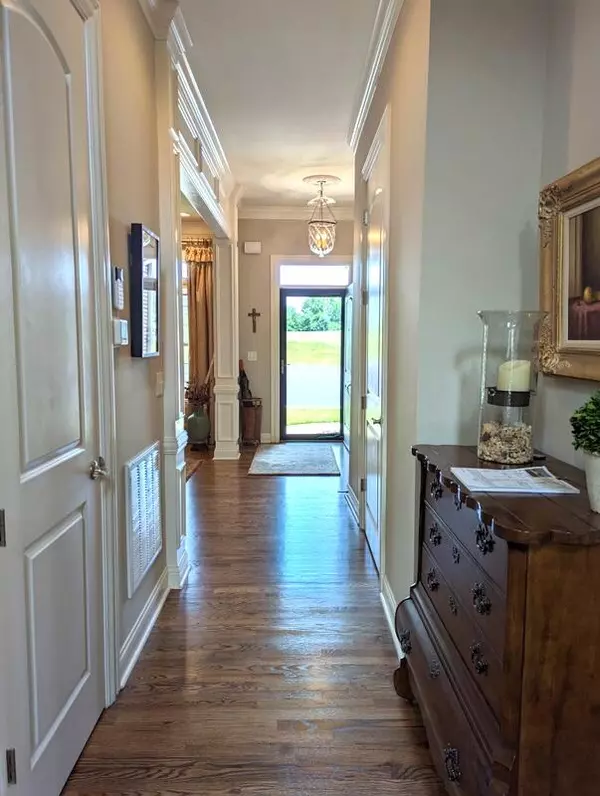$565,000
$579,500
2.5%For more information regarding the value of a property, please contact us for a free consultation.
3905 Wentworth Place Lexington, KY 40515
3 Beds
3 Baths
3,114 SqFt
Key Details
Sold Price $565,000
Property Type Townhouse
Sub Type Townhouse
Listing Status Sold
Purchase Type For Sale
Square Footage 3,114 sqft
Price per Sqft $181
Subdivision Ellerslie At Delong
MLS Listing ID 23009724
Sold Date 08/24/23
Bedrooms 3
Full Baths 2
Half Baths 1
HOA Fees $350/mo
Year Built 2013
Lot Size 6,970 Sqft
Property Description
Here is your opportunity to enjoy maintenance free living in one of Lexington's most prestigious developments of Ellerslie at Delong. Situated on quiet cul-de-sac and absolutely stunning with the highest quality of appointments and features and a custom designed floor plan, truly unique to any other providing the perfect flow with amenities sure to please even the most discerning buyer. Providing the wow factor from the moment you enter the grand foyer opening onto the refined Formal Dining room, upgraded 1/2 bath and large laundry room with plentiful built-in storage and into the centrally located chef's kitchen with granite, an abundance of custom cabinetry and full appliance package including that must have gas cooktop! The main level also provides the massive 2 story Great Room, Luxury Master Suite and the breakfast/multi purpose room. The open stairwell leads you to the 2nd level with a sizable loft/office, storage closet, 2 Large guest bedrooms both with walk-in closets and a shared Jack N Jill Bath and yet another bonus room/flex space. All the must haves and wants centrally located just minutes to I-75 and the conveniences of Hamburg shopping and restaurants
Location
State KY
County Fayette
Interior
Interior Features Primary First Floor, Walk-In Closet(s), Security System Owned, Dining Area, Entrance Foyer, Ceiling Fan(s)
Heating Heat Pump, Natural Gas, Zoned
Flooring Hardwood, Tile
Fireplaces Type Gas Log, Gas Starter, Great Room
Laundry Washer Hookup, Electric Dryer Hookup, Main Level
Exterior
Parking Features Driveway, Garage Faces Front, Garage Door Opener
Garage Spaces 2.0
Waterfront Description No
View Y/N Y
View Other
Building
Story Two
Foundation Block
Level or Stories Two
New Construction No
Schools
Elementary Schools Brenda Cowan
Middle Schools Edythe J. Hayes
High Schools Henry Clay
School District Fayette County - 1
Read Less
Want to know what your home might be worth? Contact us for a FREE valuation!

Our team is ready to help you sell your home for the highest possible price ASAP







