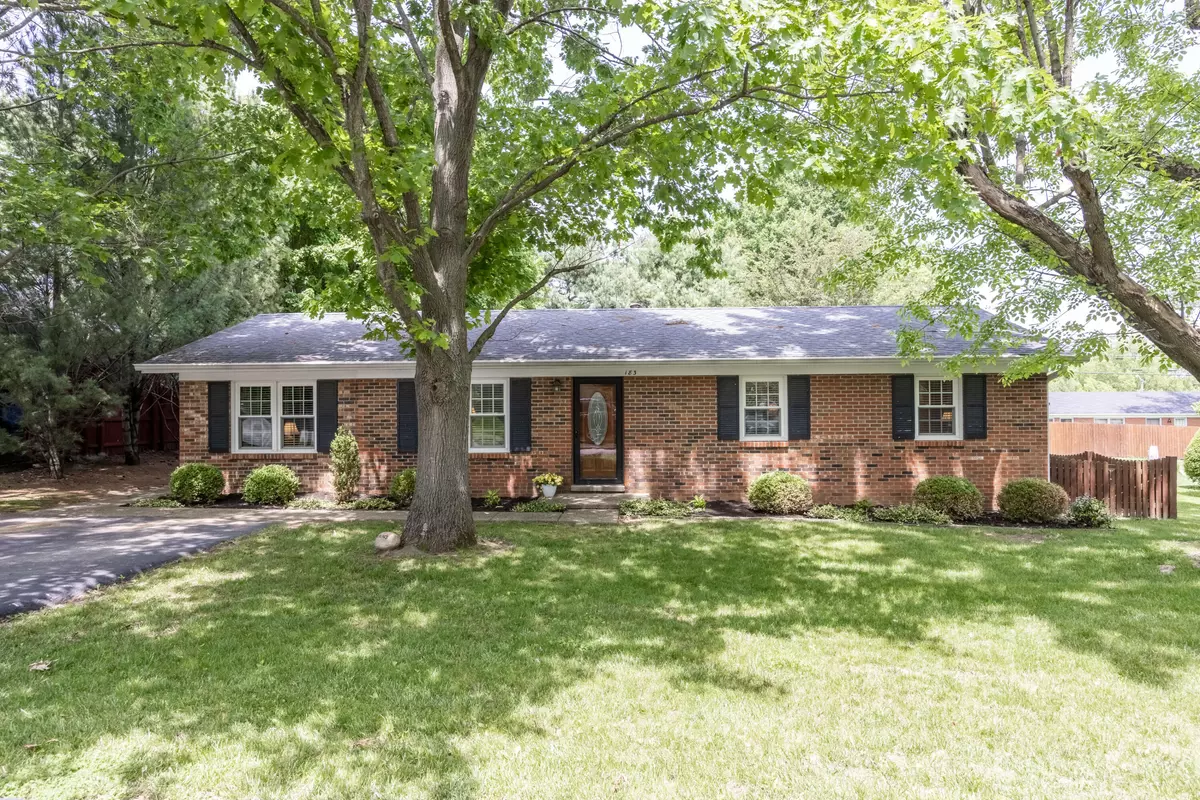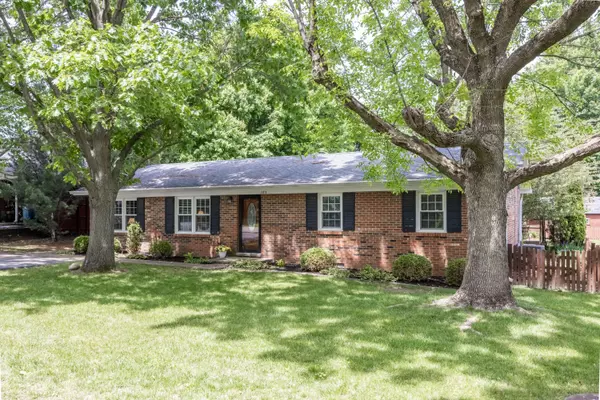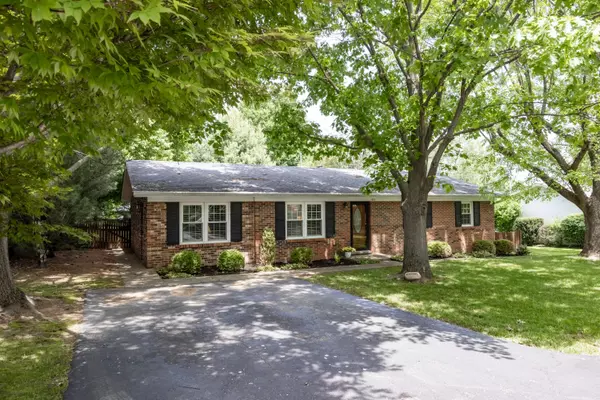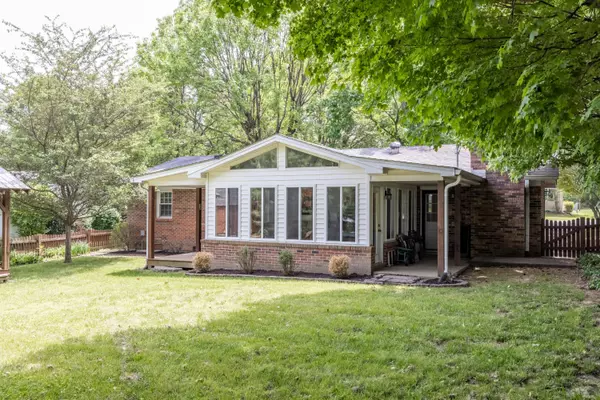$219,000
$219,000
For more information regarding the value of a property, please contact us for a free consultation.
183 Erskine Drive Danville, KY 40422
3 Beds
1 Bath
1,712 SqFt
Key Details
Sold Price $219,000
Property Type Single Family Home
Sub Type Single Family Residence
Listing Status Sold
Purchase Type For Sale
Square Footage 1,712 sqft
Price per Sqft $127
Subdivision Clearview
MLS Listing ID 23008929
Sold Date 08/21/23
Style Ranch
Bedrooms 3
Full Baths 1
Year Built 1970
Lot Size 9,583 Sqft
Property Description
Beautiful, meticulously-maintained property with a rare PRIVATE backyard in one of Danville's most established subdivisions, 5 minutes from downtown. Upgraded, custom kitchen cabinetry, plus a spacious four-seasons room that walks out to the tree-lined, fully-fenced backyard. In the backyard, you'll find a custom-built covered deck/pergola -- perfect for a picnic table, hot tub, twinkly string lights or any of the entertaining ideas of your dreams. The home's once-carport has been enclosed creating a nice den with a beautiful stone-encased wood-burning fireplace for extra living space and cozy winter nights. The roof is only 7-8 years old, per the seller, and there is blown-in insulation in the attic. The seller had KU inspect the home around 2008-10 for energy efficiency, so you'll be impressed with this home's low utility bills! Fiber optic (AT&T) internet/cable for those that work from home. This is a fabulous, turnkey property -- come tour to fully appreciate all it has to offer!
Location
State KY
County Boyle
Rooms
Basement Crawl Space
Interior
Interior Features Primary First Floor, Eat-in Kitchen, Dining Area, Bedroom First Floor, Ceiling Fan(s)
Heating Natural Gas
Flooring Carpet, Hardwood, Vinyl
Fireplaces Type Living Room, Wood Burning
Laundry Washer Hookup, Electric Dryer Hookup
Exterior
Parking Features Driveway, Off Street
Fence Partial
Waterfront Description No
View Y/N Y
View Neighborhood, Trees
Building
Lot Description Secluded
Story One
Foundation Block
Level or Stories One
New Construction No
Schools
Elementary Schools Hogsett
Middle Schools Bate
High Schools Danville
School District Danville City - 126
Read Less
Want to know what your home might be worth? Contact us for a FREE valuation!

Our team is ready to help you sell your home for the highest possible price ASAP







