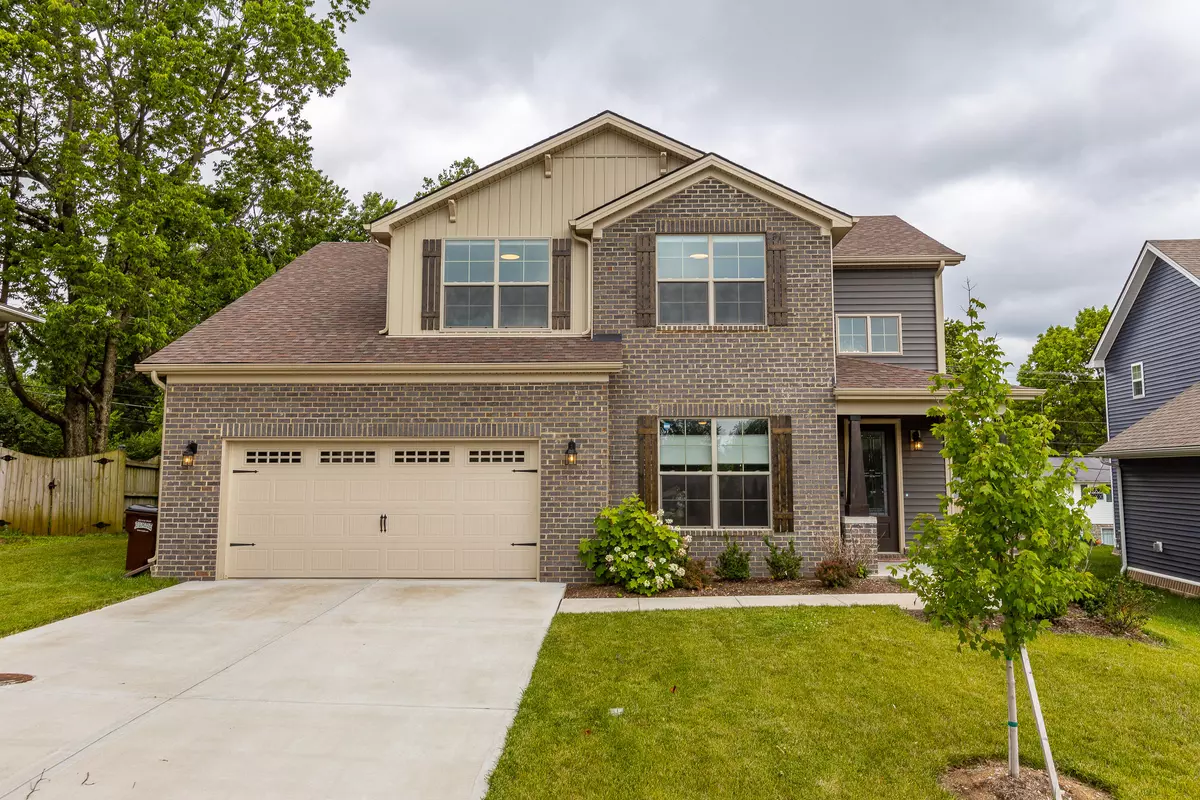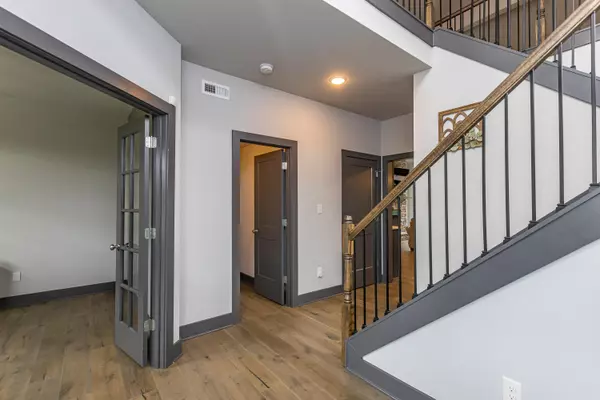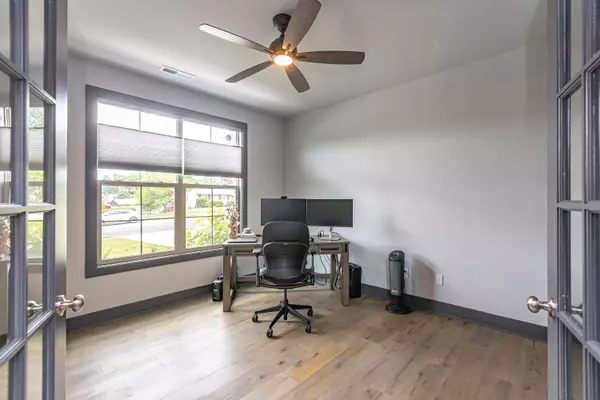$495,000
$545,000
9.2%For more information regarding the value of a property, please contact us for a free consultation.
609 Merrimac Drive Lexington, KY 40503
4 Beds
3 Baths
2,694 SqFt
Key Details
Sold Price $495,000
Property Type Single Family Home
Sub Type Single Family Residence
Listing Status Sold
Purchase Type For Sale
Square Footage 2,694 sqft
Price per Sqft $183
Subdivision Robinwood
MLS Listing ID 23012907
Sold Date 08/18/23
Bedrooms 4
Full Baths 2
Half Baths 1
Year Built 2021
Lot Size 9,457 Sqft
Property Description
A generous two-year old J Perry home with 1st floor master suite and fenced backyard! The dramatic 2-story foyer welcomes you to the spacious high-ceiling family room which comes with three fabulous wooden truss on the vaulted ceiling, two wide glass doors and a gorgeous center stone fireplace. French doors open to the home office with wide windows. Open concept family room-kitchen brings this home incredible natural daylights. Kitchen features stainless steel appliances (Zline gas range), range hood which is vented to the outside, walk-in pantry, and quartz countertops. The 1st floor master suite with high vaulted ceiling and wide windows is very spacious and bright. Master bath comes with tile shower with frameless glass doors, tile surround tub, double vanity and good-sized walk-in closets. Engineered hardwood floors (class 4) throughout the 1st floor, stairs and 2nd floor loft. 3 guest bedrooms and 1 Jack & Jill full bathroom are in upstairs. Double sized patio is half-covered by a high-ceiling porch (with ceiling fan). Other upgrades include Brecher's lighting, sprinkler system, ring bell & ring security system, and high quality insulating blinds throughout the home.
Location
State KY
County Fayette
Interior
Interior Features Entrance Foyer - 2 Story, Walk-In Closet(s), Breakfast Bar, Dining Area, Ceiling Fan(s)
Heating Heat Pump, Natural Gas
Flooring Carpet, Hardwood, Tile
Laundry Washer Hookup, Electric Dryer Hookup, Gas Dryer Hookup
Exterior
Garage Spaces 2.0
Fence Wood
Waterfront Description No
View Y/N Y
View Neighborhood
Building
Story One and One Half
Foundation Slab
Level or Stories One and One Half
New Construction No
Schools
Elementary Schools Wellington
Middle Schools Jessie Clark
High Schools Lafayette
School District Fayette County - 1
Read Less
Want to know what your home might be worth? Contact us for a FREE valuation!

Our team is ready to help you sell your home for the highest possible price ASAP







