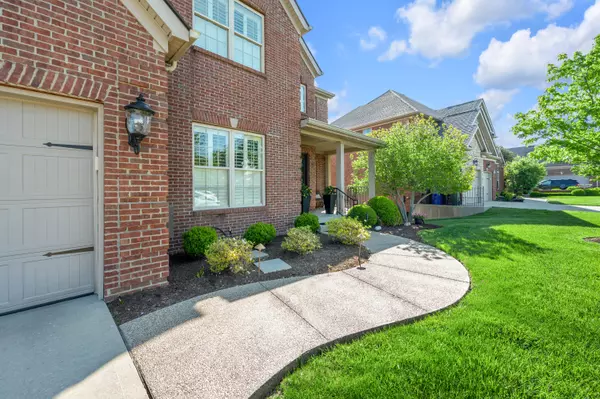$850,000
$879,900
3.4%For more information regarding the value of a property, please contact us for a free consultation.
448 Weston Park Lexington, KY 40515
4 Beds
4 Baths
5,361 SqFt
Key Details
Sold Price $850,000
Property Type Single Family Home
Sub Type Single Family Residence
Listing Status Sold
Purchase Type For Sale
Square Footage 5,361 sqft
Price per Sqft $158
Subdivision Ellerslie At Delong
MLS Listing ID 23011125
Sold Date 07/31/23
Bedrooms 4
Full Baths 3
Half Baths 1
HOA Fees $66/ann
Year Built 2010
Lot Size 0.251 Acres
Property Description
Welcome home to resort-like living in Ellerslie at Delong! Look no further for a move-in ready, updated home with open floor plan and spacious living areas. Lovely foyer to greet your guests opens to a formal dining room with tray ceiling, as well as a private home office with french doors. The 2-story great room is a showstopper with its abundance of natural light, fireplace with custom built-ins, open staircase, and modern chandelier. The kitchen features glazed white cabinetry, granite countertops and stainless appliances (GE Cafe gas range and refrigerator). First floor primary suite boasts a large bath with tiled walk-in shower, jetted tub, double vanity and spacious closet. Upstairs you will find 3 guest bedrooms with central full bath, plus a huge bonus room currently used as a media room- the possibilities are endless! The walk-out basement includes a family room, recreation area, wet bar, and unfinished storage area. A bonus room adjoins a full bath with massive walk-in tiled shower and shaving sink, plus a large vanity with quartz counters. The outdoor living space is the highlight of this home, with a fabulous gunite pool with tanning shelf and cascading water feature, all backing to permanent green space! A large deck off of the main level has steps down to pool deck and there is a covered patio area with access to basement. Talk about an entertainer's dream! Additional features include plantation shutters throughout first and second level, irrigation system, separate main level laundry room, and updated lighting throughout.
Location
State KY
County Fayette
Rooms
Basement BathStubbed, Finished, Full, Walk Out Access
Interior
Interior Features Primary First Floor, Walk-In Closet(s), Eat-in Kitchen, Security System Owned, Breakfast Bar, Dining Area, Entrance Foyer, Ceiling Fan(s), Wet Bar
Heating Forced Air, Natural Gas, Zoned
Flooring Carpet, Hardwood, Tile
Fireplaces Type Gas Log, Great Room
Laundry Washer Hookup, Electric Dryer Hookup, Main Level
Exterior
Parking Features Driveway, Garage Faces Front, Garage Door Opener
Garage Spaces 2.0
Fence Other
Pool In Ground
Waterfront Description No
View Y/N Y
View Neighborhood, Trees
Building
Story One and One Half
Foundation Concrete Perimeter
Level or Stories One and One Half
New Construction No
Schools
Elementary Schools Brenda Cowan
Middle Schools Edythe J. Hayes
High Schools Henry Clay
School District Fayette County - 1
Read Less
Want to know what your home might be worth? Contact us for a FREE valuation!

Our team is ready to help you sell your home for the highest possible price ASAP







