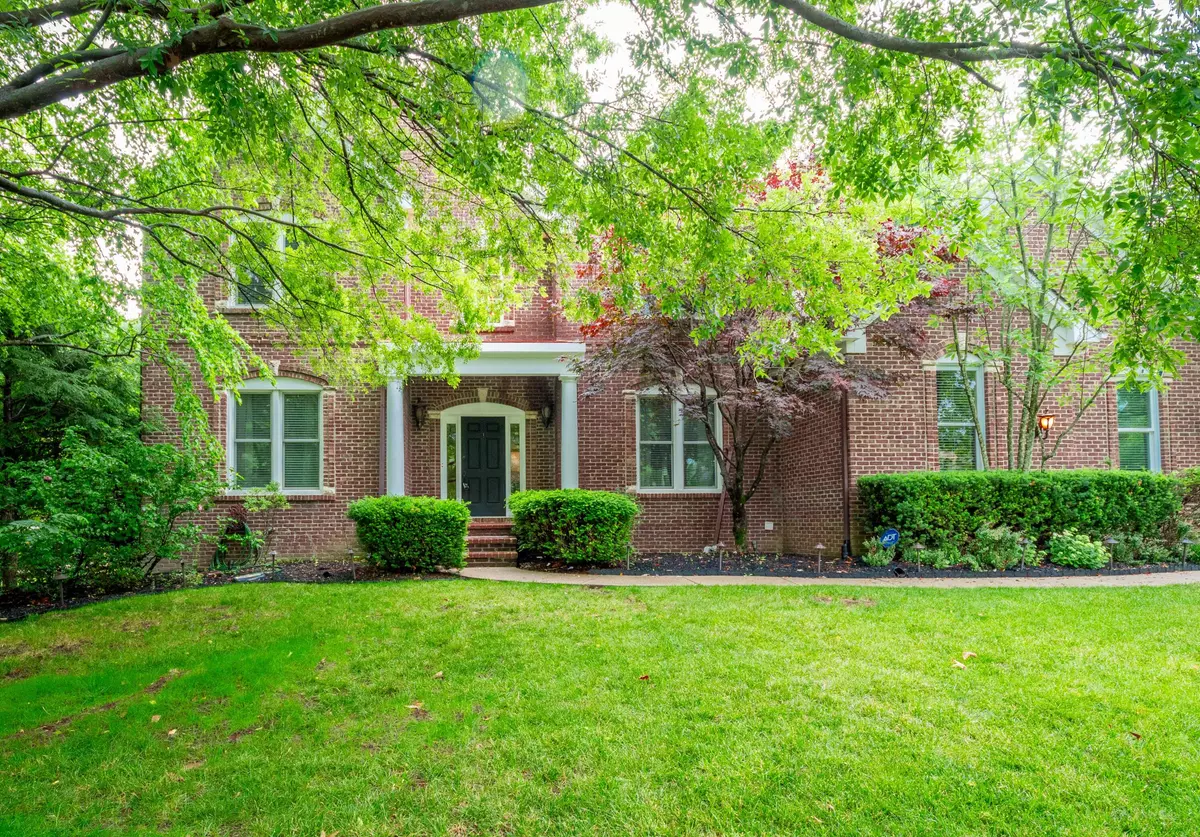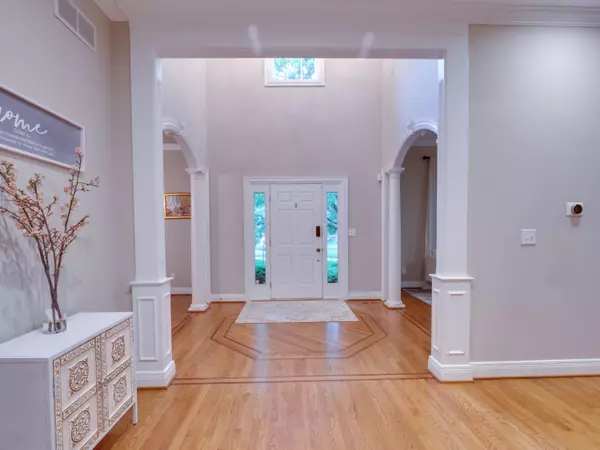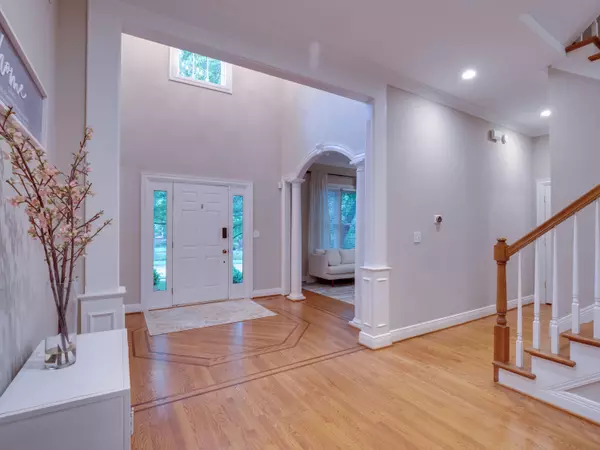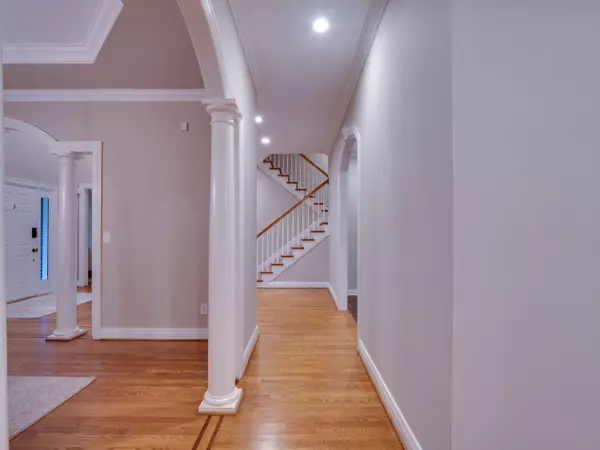$875,000
$875,000
For more information regarding the value of a property, please contact us for a free consultation.
4193 John Alden Lane Lexington, KY 40504
5 Beds
5 Baths
6,241 SqFt
Key Details
Sold Price $875,000
Property Type Single Family Home
Sub Type Single Family Residence
Listing Status Sold
Purchase Type For Sale
Square Footage 6,241 sqft
Price per Sqft $140
Subdivision The Colony
MLS Listing ID 23011599
Sold Date 07/25/23
Style Colonial
Bedrooms 5
Full Baths 4
Half Baths 1
HOA Fees $27/ann
Year Built 2000
Lot Size 0.350 Acres
Property Description
Luxury awaits at this remarkable property 5 bedrooms, 4&1/2 baths, with a vast yard and spacious family room, ideal for indoor and outdoor entertainment. The opulent primary suite boasts a spa-like bathroom and his-and-her walk-in closets. Conveniently located near the airport and Keenland, this well-maintained home offers a remodeled basement with a wine room and home theater. Enjoy recent upgrades such as new Pella windows, gas-insert fireplaces, and a pergola-covered hot tub. Luxurious details include French doors, built-in cabinets. Discover a chef's dream in the expansive and well-appointed kitchen. Revel in the sumptuous master bath and indulge in the basement's wine cellar, bar, gym area, and home theater. Three car garage. Experience unparalleled luxury—schedule your private tour today.
Buyer's & Buyer's Agent to satisfy themselves as to Square Footage and all aspects of property.
Sellers will review all offers tonight 6/22 at 8 PM but reserve right to accept an offer prior to that.
Location
State KY
County Fayette
Rooms
Basement Partially Finished
Interior
Interior Features Entrance Foyer - 2 Story, Walk-In Closet(s), Eat-in Kitchen, Security System Owned, Breakfast Bar, Dining Area, Ceiling Fan(s), Whirlpool
Heating Forced Air, Natural Gas
Flooring Carpet, Hardwood, Tile, Vinyl, Slate
Laundry Washer Hookup, Electric Dryer Hookup, Gas Dryer Hookup
Exterior
Parking Features Driveway, Off Street
Garage Spaces 3.0
Waterfront Description No
View Y/N Y
View Neighborhood, Trees
Building
Story Two and One Half
Foundation Concrete Perimeter
Level or Stories Two and One Half
New Construction No
Schools
Elementary Schools Lane Allen
Middle Schools Beaumont
High Schools Dunbar
School District Fayette County - 1
Read Less
Want to know what your home might be worth? Contact us for a FREE valuation!

Our team is ready to help you sell your home for the highest possible price ASAP







