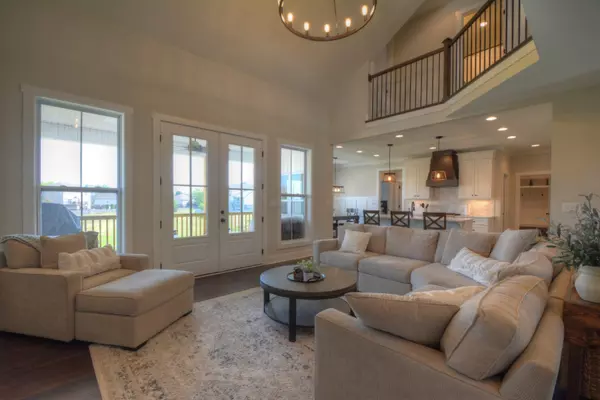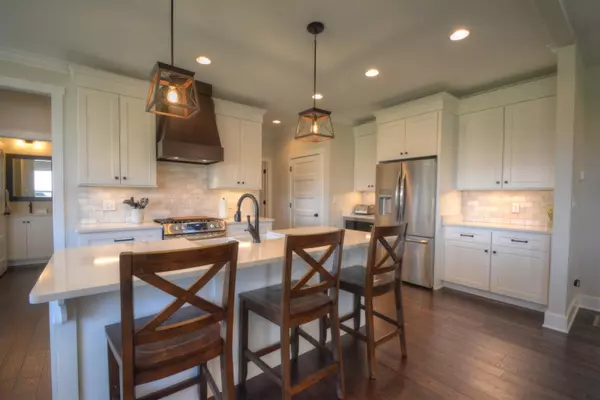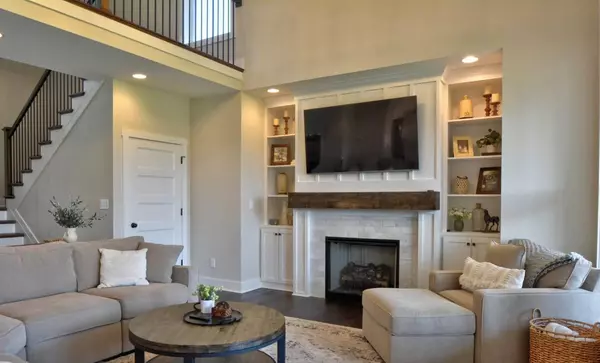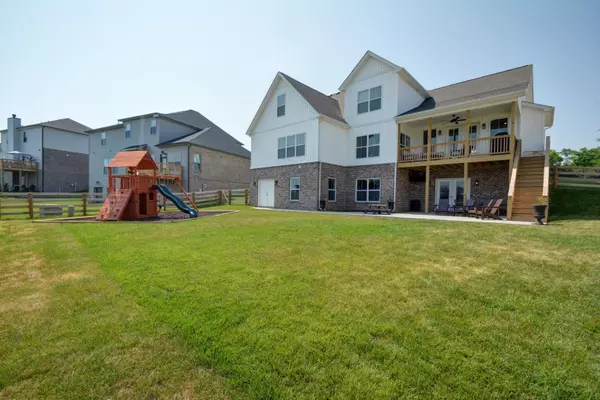$645,000
$660,000
2.3%For more information regarding the value of a property, please contact us for a free consultation.
2013 Elmwood Drive Versailles, KY 40383
5 Beds
4 Baths
3,273 SqFt
Key Details
Sold Price $645,000
Property Type Single Family Home
Sub Type Single Family Residence
Listing Status Sold
Purchase Type For Sale
Square Footage 3,273 sqft
Price per Sqft $197
Subdivision Cedar Ridge
MLS Listing ID 23010828
Sold Date 07/14/23
Bedrooms 5
Full Baths 3
Half Baths 1
HOA Fees $8/ann
Year Built 2022
Lot Size 0.267 Acres
Property Description
The home follows the Willow floor plan, which includes a 1st floor primary bedroom. The house has an open concept design, making it spacious and inviting. The focal point of the living area is a fireplace with ventless gas logs and built-in shelving. The home has undergone several post-construction upgrades, including a fenced backyard, wainscoting in the kitchen and bathroom, a custom primary bedroom closet, an expanded concrete patio, and professional landscaping. The first and second-floor common areas boast hardwood floors, adding elegance and durability. The kitchen and bathrooms feature quartz countertops, providing a sleek and modern look. The kitchen also includes a tile backsplash. The property offers a covered deck situated above a patio, which overlooks a large, landscaped backyard. Additionally, there is HOA maintained green space, adding to the overall appeal, and maintaining a well-kept environment. The home includes a full unfinished walk-out basement with a full bath rough-in. This provides ample space for future customization and expansion possibilities. Two French door openings lead from the basement to the backyard. The home has been meticulously maintained.
Location
State KY
County Woodford
Rooms
Basement BathStubbed, Concrete, Full, Sump Pump, Unfinished, Walk Out Access
Interior
Interior Features Entrance Foyer - 2 Story, Primary First Floor, Walk-In Closet(s), Breakfast Bar, Dining Area, Entrance Foyer, Ceiling Fan(s)
Heating Heat Pump, Electric, Zoned
Flooring Carpet, Hardwood, Tile
Fireplaces Type Factory Built, Gas Log, Great Room, Ventless
Laundry Washer Hookup, Electric Dryer Hookup, Main Level
Exterior
Parking Features Driveway, Off Street, Garage Faces Front, Garage Door Opener
Garage Spaces 2.0
Fence Wood, Other
Community Features Park
Waterfront Description No
View Y/N Y
View Suburban
Building
Story Two
Foundation Concrete Perimeter
Level or Stories Two
New Construction No
Schools
Elementary Schools Southside
Middle Schools Woodford Co
High Schools Woodford Co
School District Woodford County - 10
Read Less
Want to know what your home might be worth? Contact us for a FREE valuation!

Our team is ready to help you sell your home for the highest possible price ASAP







