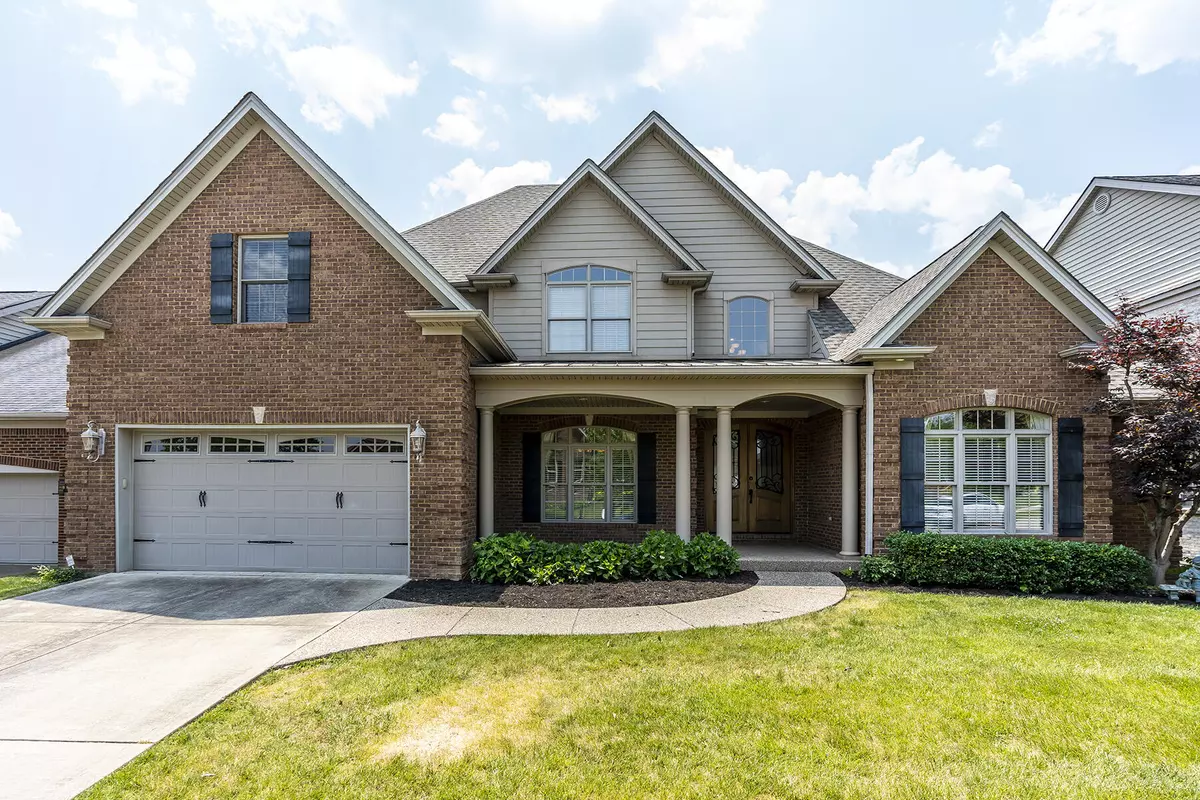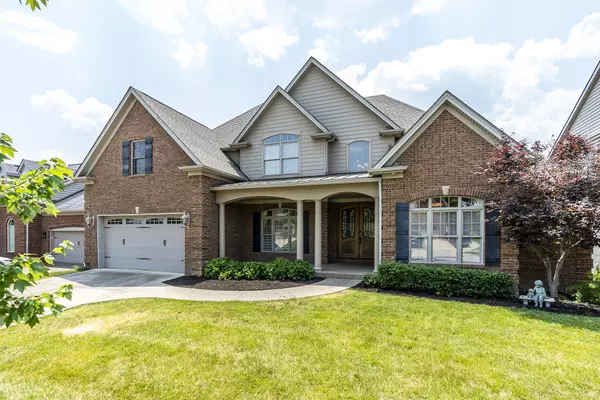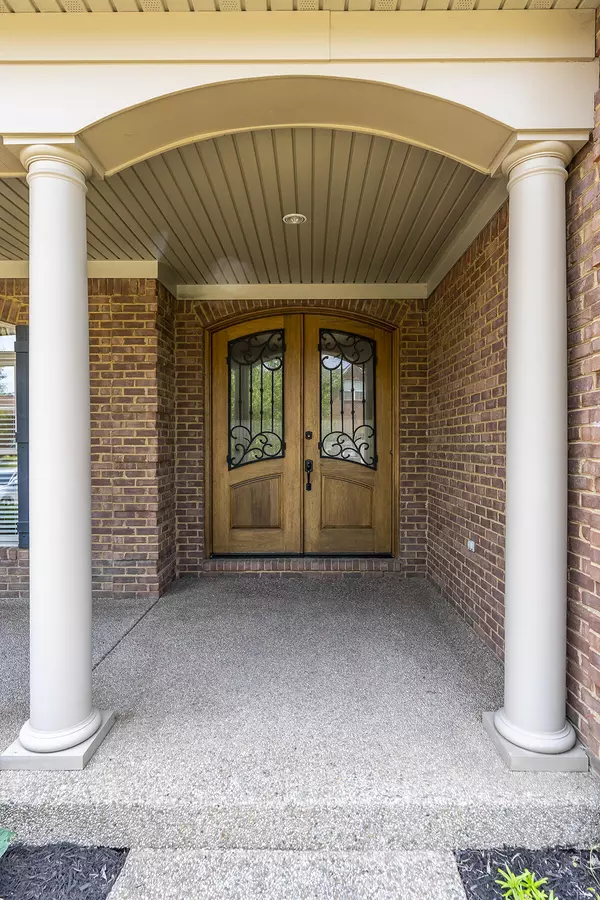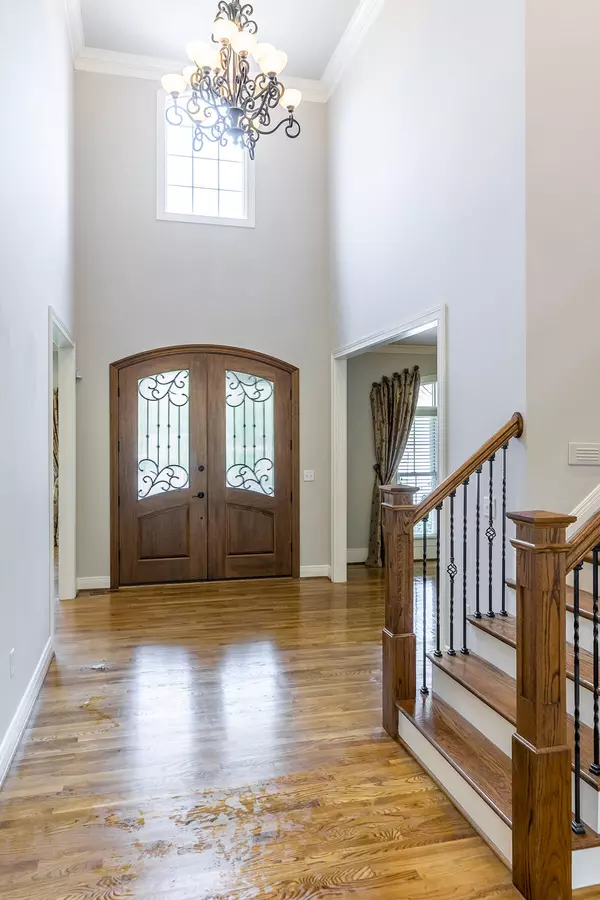$727,500
$759,999
4.3%For more information regarding the value of a property, please contact us for a free consultation.
248 Somersly Place Lexington, KY 40515
5 Beds
5 Baths
5,014 SqFt
Key Details
Sold Price $727,500
Property Type Single Family Home
Sub Type Single Family Residence
Listing Status Sold
Purchase Type For Sale
Square Footage 5,014 sqft
Price per Sqft $145
Subdivision Ellerslie At Delong
MLS Listing ID 23010718
Sold Date 07/10/23
Bedrooms 5
Full Baths 4
Half Baths 1
HOA Fees $41/ann
Year Built 2008
Lot Size 8,394 Sqft
Property Description
Welcome to this magnificent home in the popular Ellerslie Subdivision. The open concept floor plan offers a two story Entry and Great Room with fireplace and abundant natural light. A formal Living Room with vaulted ceiling and Dining Room flank the Entry Hall. There are gleaming hardwood floors and lavish woodwork. The custom Kitchen offers extensive cabinetry plus a spacious island and granite counter tops. The Kitchen is open to the spacious Breakfast Area which opens to a screened porch overlooking the treed greenspace and a creek. There is also a Hearth Room connected to the Kitchen which features a vaulted ceiling and the second fireplace and leads to the large deck. The first floor Primary Suite features a vaulted ceiling, large walk in closet and Bath with double vanity and large tiled shower. The second floor has an ample loft area or office, 3 spacious Bedrooms and 2 full Baths. The finished walkout Basement offers a Rec Room with the third fireplace, Kitchenette, Bedroom with window and full Bath which would be a perfect In-law or Guest Suite. The 2 car garage (main level) and Laundry Room (main level) complete this exciting home!
Location
State KY
County Fayette
Rooms
Basement Partially Finished, Walk Out Access
Interior
Interior Features Primary First Floor, Walk-In Closet(s), Dining Area, Entrance Foyer, Ceiling Fan(s)
Heating Heat Pump, Electric
Flooring Carpet, Hardwood, Tile
Laundry Washer Hookup, Electric Dryer Hookup
Exterior
Parking Features Driveway, Garage Faces Front
Garage Spaces 2.0
Waterfront Description No
View Y/N Y
View Trees
Building
Lot Description Wooded
Story Two
Foundation Concrete Perimeter
Level or Stories Two
New Construction No
Schools
Elementary Schools Brenda Cowan
Middle Schools Edythe J. Hayes
High Schools Henry Clay
School District Fayette County - 1
Read Less
Want to know what your home might be worth? Contact us for a FREE valuation!

Our team is ready to help you sell your home for the highest possible price ASAP







