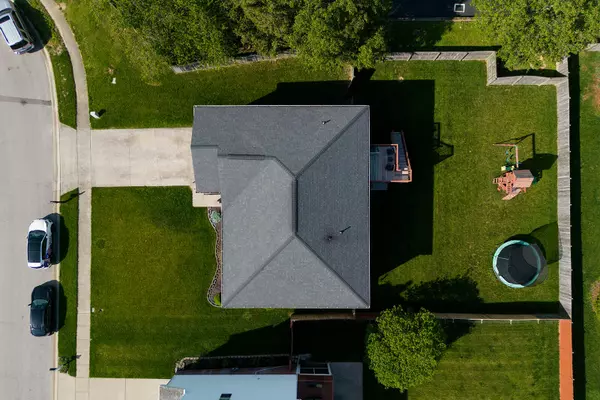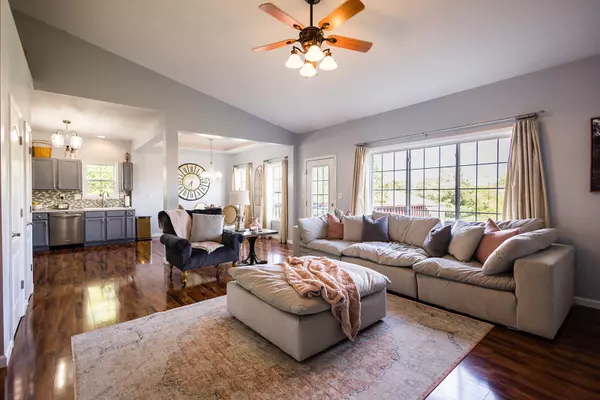$359,900
$359,900
For more information regarding the value of a property, please contact us for a free consultation.
316 Bowerwood Drive Richmond, KY 40475
4 Beds
3 Baths
3,020 SqFt
Key Details
Sold Price $359,900
Property Type Single Family Home
Sub Type Single Family Residence
Listing Status Sold
Purchase Type For Sale
Square Footage 3,020 sqft
Price per Sqft $119
Subdivision Richwood
MLS Listing ID 23008593
Sold Date 07/10/23
Style Ranch
Bedrooms 4
Full Baths 2
Half Baths 1
HOA Fees $10/ann
Year Built 2002
Lot Size 10,454 Sqft
Property Description
Here is your opportunity to secure a STUNNING, well maintained home in the exclusive Richwood community! This home is beautifully done & ready for its new owners! The main level offers a Master Bedroom, 2 additional bedrooms and 2 full bathrooms, an OPEN CONCEPT floor plan & gorgeous floors throughout, recessed lighting & updated hardware and lighting fixtures! The eat-in kitchen boasts trendy blue cabinetry with tile backsplash, stainless steel appliances, and a dining area with space for entertaining. Downstairs you will find a gas fireplace with gorgeous stone work in a spacious family and entertaining area that features a kitchenette with marble top, mini refrigerator and sink. The perfect addition to your hosting space! The 4th Bedroom and half Bath feature shiplap ceilings! Need additional room? We've got you covered with 2 additional lower level finished spaces currently used for a children's play area. This is the perfect spot for a home office or workout space! Outside you're met with an upper and lower level seating areas with a wooden privacy fence. This home offers so much character and is MOVE IN READY, while updated and maintained to the highest standard throughout.
Location
State KY
County Madison
Rooms
Basement BathStubbed, Finished, Full, Walk Out Access
Interior
Interior Features Primary First Floor, Walk-In Closet(s), Eat-in Kitchen, Dining Area, Bedroom First Floor, Entrance Foyer, Ceiling Fan(s)
Heating Forced Air, Heat Pump
Flooring Carpet, Laminate, Vinyl
Fireplaces Type Basement, Family Room, Gas Starter, Insert, Masonry, Ventless
Laundry Washer Hookup, Electric Dryer Hookup, Main Level
Exterior
Parking Features Driveway, Garage Faces Front
Garage Spaces 2.0
Fence Privacy, Wood
Waterfront Description No
View Y/N Y
View Neighborhood
Building
Story Two
Foundation Concrete Perimeter
Level or Stories Two
New Construction No
Schools
Elementary Schools Glenn Marshall
Middle Schools Michael Caudill
High Schools Madison Central
School District Madison County - 8
Read Less
Want to know what your home might be worth? Contact us for a FREE valuation!

Our team is ready to help you sell your home for the highest possible price ASAP







