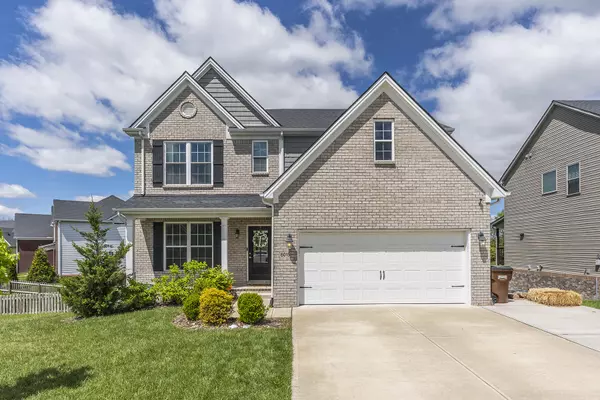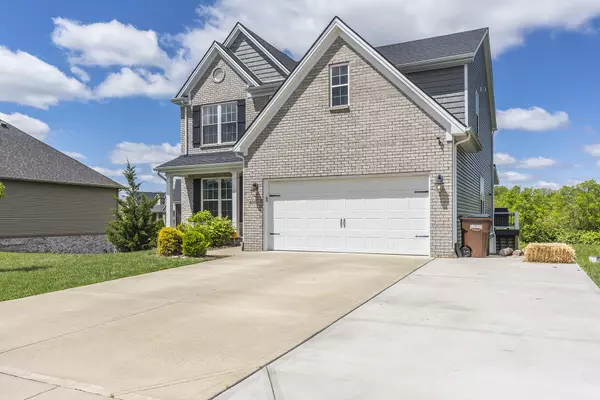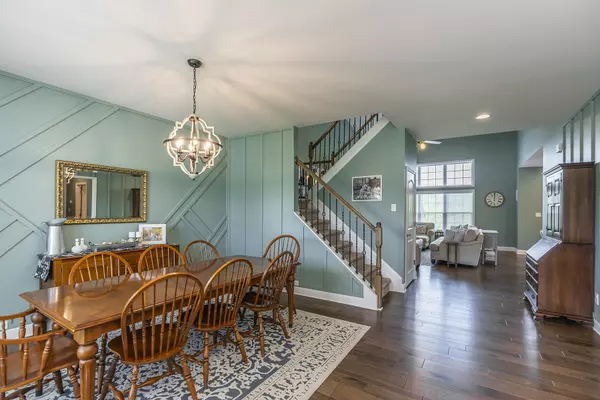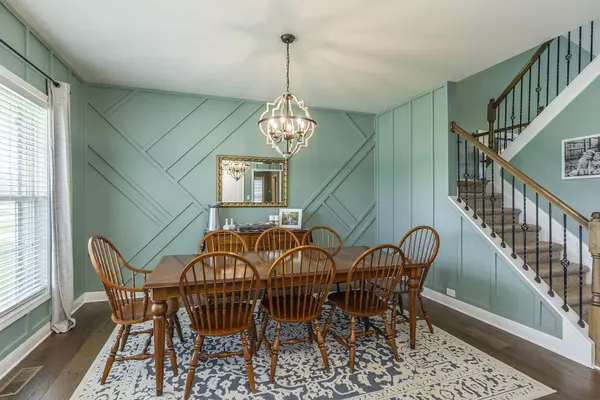$541,000
$525,000
3.0%For more information regarding the value of a property, please contact us for a free consultation.
6015 Harkness Lane Versailles, KY 40383
4 Beds
4 Baths
3,526 SqFt
Key Details
Sold Price $541,000
Property Type Single Family Home
Sub Type Single Family Residence
Listing Status Sold
Purchase Type For Sale
Square Footage 3,526 sqft
Price per Sqft $153
Subdivision Rose Ridge
MLS Listing ID 23008053
Sold Date 06/16/23
Bedrooms 4
Full Baths 4
Year Built 2018
Lot Size 10,035 Sqft
Property Description
Wow! Well-appointed 2 Story on Walkout Basement! Open floor plan with 9 ft ceilings on main floor with 2-story family room. Custom built ins on both sides of TV, custom built in bar area in kitchen, and cool custom trim on the walls in dining room. Kitchen has granite tops, peninsula bar area for bar stools, pantry, and eat in kitchen. 1st Floor Bedroom w/full bath off hallway (great for visitor or family members who can't do stairs). Upstairs you have two bedrooms that share a full bathroom between each bedroom (Think Jack & Jill). 3rd bedroom has unfinished walk-in attic area that could be finished into cool play area or gaming room if one wanted. Master suit is large with vaulted ceilings, and BIG walk-in closet off Master bath. Nice walk-in tile shower dual vanity, and separate water closet (Toilet room). Laundry room is on 2nd floor, so NO up and down stairs hauling laundry :) Step down into the custom-built walkout basement! Notice the cool custom carpet on stairs down, gym area with glass door (gym equipment does not stay), Full bath with walk in tile shower w/cool glass shower door. Wet Bar area with beverage fridge and butcher block countertop, another bar sitting area ....for the Big games, and a She Shed /Bonus Room/Craft Room. Newly custom Built Deck with trex decking, wood burning fireplace, covered roof area with canned lights and hook-up for fan. This creates another outdoor area out of basement that is a covered patio. Fully fenced backyard and backs to drainage easement that is like your own greenspace. Location offers easy access to Bluegrass Parkway to get to Bardstown & Elizabethtown. Easy access into downtown Versailles, Schools, and into Lexington. Need to get to Frankfort or Midway? Easy access there too! Sellers will review offers on Sunday May 7th at 5 pm.
Location
State KY
County Woodford
Rooms
Basement Concrete, Finished, Full, Walk Out Access
Interior
Interior Features Eat-in Kitchen, Dining Area, Bedroom First Floor, In-Law Floorplan, Ceiling Fan(s), Wet Bar
Heating Forced Air, Electric
Flooring Carpet, Laminate, Tile, Wood
Fireplaces Type Basement, Electric, Outside, Wood Burning
Laundry Washer Hookup, Electric Dryer Hookup
Exterior
Parking Features Driveway, Off Street, Garage Faces Front
Garage Spaces 2.0
Fence Wood
Waterfront Description No
View Y/N Y
View Farm, Neighborhood
Building
Story Two
Foundation Concrete Perimeter
Level or Stories Two
New Construction No
Schools
Elementary Schools Southside
Middle Schools Woodford Co
High Schools Woodford Co
School District Woodford County - 10
Read Less
Want to know what your home might be worth? Contact us for a FREE valuation!

Our team is ready to help you sell your home for the highest possible price ASAP







