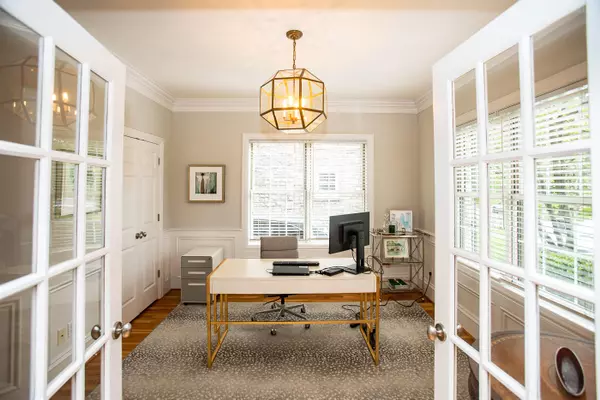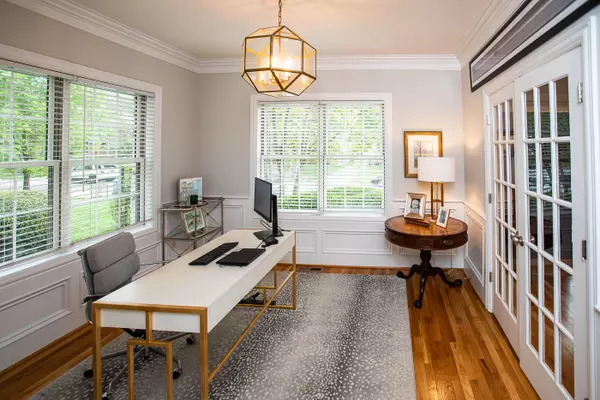$975,000
$949,000
2.7%For more information regarding the value of a property, please contact us for a free consultation.
321 Dudley Road Lexington, KY 40502
4 Beds
4 Baths
4,161 SqFt
Key Details
Sold Price $975,000
Property Type Single Family Home
Sub Type Single Family Residence
Listing Status Sold
Purchase Type For Sale
Square Footage 4,161 sqft
Price per Sqft $234
Subdivision Chevy Chase
MLS Listing ID 23007479
Sold Date 06/08/23
Style Craftsman
Bedrooms 4
Full Baths 4
Year Built 1930
Lot Size 7,500 Sqft
Property Description
Live in Chevy Chase with plenty of space for a growing family. Four large bedrooms upstairs (master included) with 3 full bathrooms is perfect to keep the family sleeping on the same floor. Large master bedroom with walk-in closet and ensuite bathroom. Upstairs laundry room conveniently located near all bedrooms. Downstairs front room currently serves as a perfect office with views outside of the front porch, but can act as a first floor bedroom with closet and adjacent full bathroom. Expansive back family area with open kitchen and brand new professional appliances. Wood burning fireplace in front living room with gas starter for easy starting, ventless fireplace in back family room. Brand new downstairs AC unit in 2023, furnace new in 2020. Upstairs HVAC installed in 2018. New 75-gallon water heater in 2022. Updated contemporary light fixtures throughout the home. Recently renovated basement is the perfect kids den / man cave with walk in wine cellar. Detached two car garage with second floor perfect for storage or upgrade to livable suite. Beautiful backyard with a springless enclosed trampoline that will stay. Seller cannot vacate home till 6/12/23.
Location
State KY
County Fayette
Rooms
Basement Full, Partially Finished
Interior
Interior Features Walk-In Closet(s), Eat-in Kitchen, Dining Area, Ceiling Fan(s)
Heating Heat Pump
Flooring Carpet, Hardwood, Vinyl
Fireplaces Type Family Room, Gas Starter, Living Room, Ventless
Laundry Washer Hookup, Electric Dryer Hookup
Exterior
Parking Features Detached, Garage Faces Front
Garage Spaces 2.0
Fence Chain Link, Wood
Waterfront Description No
View Y/N Y
View Suburban
Building
Lot Description Inside New Circle Road
Story Two
Foundation Concrete Perimeter
Level or Stories Two
New Construction No
Schools
Elementary Schools Cassidy
Middle Schools Morton
High Schools Henry Clay
School District Fayette County - 1
Read Less
Want to know what your home might be worth? Contact us for a FREE valuation!

Our team is ready to help you sell your home for the highest possible price ASAP







