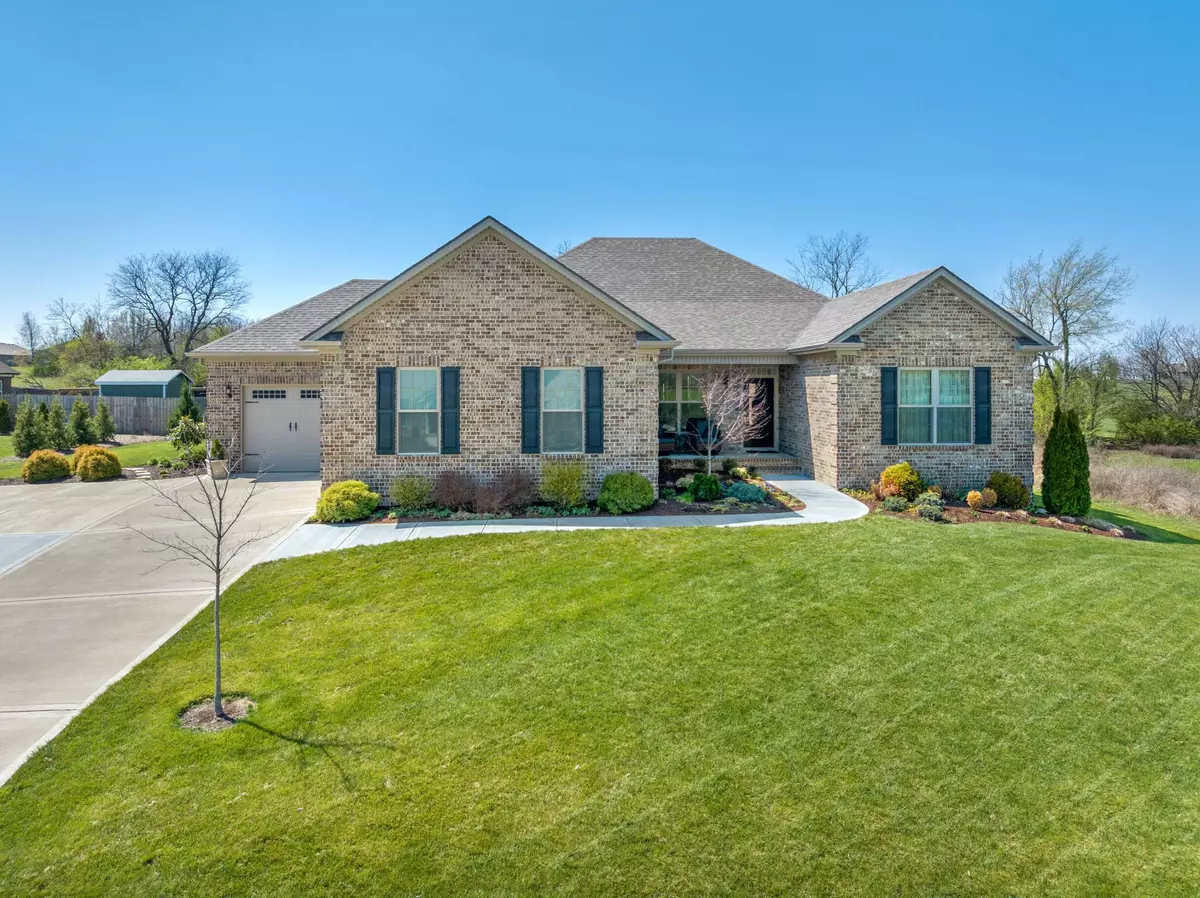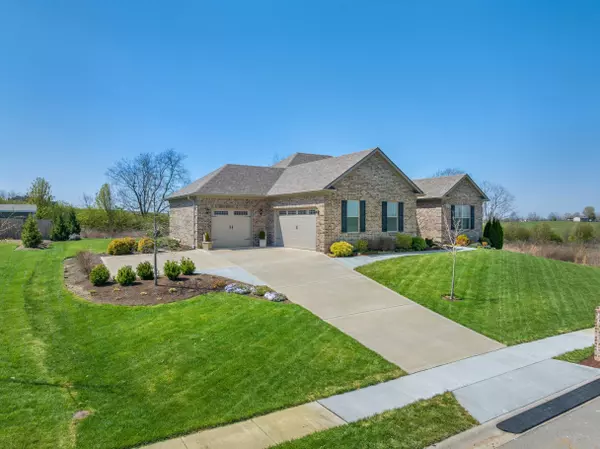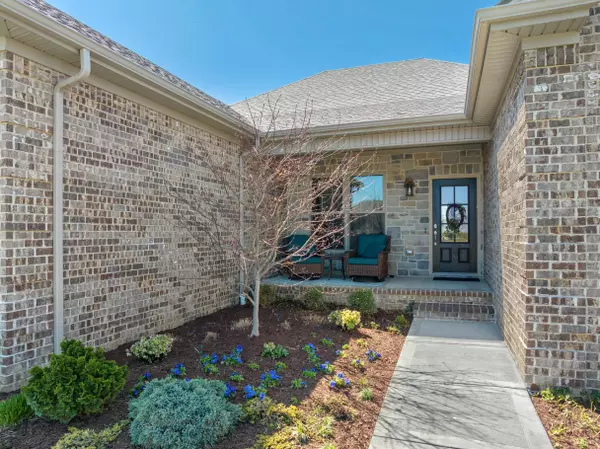$625,000
$625,000
For more information regarding the value of a property, please contact us for a free consultation.
103 Winslow Way Wilmore, KY 40390
4 Beds
4 Baths
3,958 SqFt
Key Details
Sold Price $625,000
Property Type Single Family Home
Sub Type Single Family Residence
Listing Status Sold
Purchase Type For Sale
Square Footage 3,958 sqft
Price per Sqft $157
Subdivision Talbott
MLS Listing ID 23005620
Sold Date 06/02/23
Style Ranch
Bedrooms 4
Full Baths 3
Half Baths 1
Year Built 2018
Lot Size 0.390 Acres
Property Description
Welcome home! This all-brick, ranch style home with a full, finished basement is in the much sought after Talbott subdivision in Wilmore. Located on an oversized lot, you're sure to notice the wonderful curb appeal with the covered front porch and lovely landscaping. Step inside and get ready to be Wowed! The first-floor features 7'' hardwood plank flooring throughout and 9' ceilings. The formal dining room has a
unique wainscotting that gives both character and charm. The family room opens into the kitchen and is flanked by a wall of oversized windows, coffered ceilings with a ceiling fan, and gas log fireplace with custom built-ins. The chef's kitchen features a large granite island with porcelain farm-style sink, custom built white cabinetry w/soft close doors & drawers, a full array of stainless-steel appliances including a gas burner cooktop and beautiful subway tiled backsplash. The breakfast area is bright and sunny and opens to the covered back porch. There is also a large, walk-in pantry and drop zone area just off the kitchen for convenience of storage. A powder room with hardwood flooring and granite vanity and a large size. laundry room with cabinets and sink are sure to please! The home offers a split bedroom design, and the primary bedroom has a trey ceiling and gas log fireplace. Step into the spa-like primary bath with stand-alone tub, surround tiled shower, double vanities and make-up area, and separate toilet closet. The custom walk-in closet is stunning and has loads of room for storage. Two additional guest bedrooms with a jack-n-jill bath round out the first floor. The basement was finished in like materials as the first floor...you truly won't even know you are in a basement! From the hardwood treads leading downstairs, windows letting natural light in, to the hardwood flooring, 3rd gas log fireplace with custom built-in's, efficiency-style kitchen with granite countertops and loads of beautiful cabinetry, this area is a great place to relax or can be used as a mother-in law quarter. There is a large bedroom, a full bath that has that WOW factor with ceramic tiled floors, surround tiled shower and stand-alone tub. There is even an additional finished room that can be used as a theater room, playroom, office, you name it! The unfinished storage area has shelving (some of which will convey) and lots of additional storage space. All of this on a beautifully landscaped yard and 3 car garage can be yours! An opportunity like this does not arise often. Schedule your tour today!
Location
State KY
County Jessamine
Rooms
Basement BathStubbed, Concrete, Full, Interior Entry, Partially Finished, Sump Pump
Interior
Interior Features Primary First Floor, Walk-In Closet(s), Eat-in Kitchen, Central Vacuum, Breakfast Bar, Dining Area, Bedroom First Floor, Entrance Foyer, Ceiling Fan(s)
Heating Heat Pump, Electric
Flooring Hardwood, Tile
Fireplaces Type Basement, Factory Built, Family Room, Gas Log, Primary Bedroom, Ventless
Laundry Washer Hookup, Electric Dryer Hookup, Main Level
Exterior
Parking Features Driveway, Off Street, Garage Faces Side, Garage Door Opener
Garage Spaces 3.0
Fence None
Community Features Park, Pool
Waterfront Description No
View Y/N Y
View Rural
Building
Story One
Foundation Concrete Perimeter
Level or Stories One
New Construction No
Schools
Elementary Schools Wilmore
Middle Schools West Jessamine Middle School
High Schools West Jess Hs
School District Jessamine County - 9
Read Less
Want to know what your home might be worth? Contact us for a FREE valuation!

Our team is ready to help you sell your home for the highest possible price ASAP







