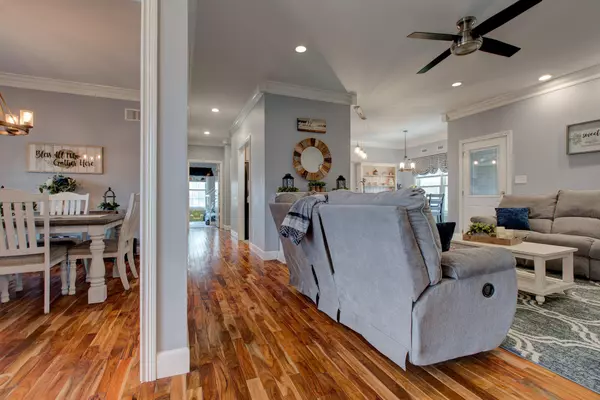$428,000
$430,000
0.5%For more information regarding the value of a property, please contact us for a free consultation.
219 Cross Creek Drive Mt Sterling, KY 40353
3 Beds
4 Baths
2,500 SqFt
Key Details
Sold Price $428,000
Property Type Single Family Home
Sub Type Single Family Residence
Listing Status Sold
Purchase Type For Sale
Square Footage 2,500 sqft
Price per Sqft $171
Subdivision Autumn Ridge Estates
MLS Listing ID 23004621
Sold Date 05/26/23
Bedrooms 3
Full Baths 3
Half Baths 1
Year Built 2017
Lot Size 0.800 Acres
Property Description
They Say Location is Key when Purchasing Property! If that's the case, this Home has it ALL! Located about half way between Mt. Sterling and Exit 101 on I-64 makes this Home an Easy Access to Lexington or Winchester. The Home is a 1.5 story brick home with full walkout basement. Solar Powered energy providing low utility cost year round! Spacious 3 or 4 bedroom, 3 1/2 bath located on .80/acre picturesque lot on a quiet cul-de-sac. Enjoy the Sunroom Porch offering panoramic views of the Kentucky landscape. Open floor plan, with beautiful hardwood and tile floors throughout. This home boasts crown molding, formal dining room, living room, and gorgeous kitchen with upgraded cabinetry, quartz countertops, stainless appliances. First floor master with ensuite and 2 additional spacious bedrooms with abundant closet space and 2 full baths. Upstairs bonus room that could serve as a 4th bedroom/Fitness Room/Rec Room. Full unfinished basement with finished full bath (300 sq ft). Other space includes a large two car garage with a third garage door in basement for lawnmower, etc. This Home is not to be Looked Pass!
Location
State KY
County Montgomery
Rooms
Basement BathStubbed, Concrete, Full, Unfinished, Walk Out Access, Walk Up Access
Interior
Interior Features Primary First Floor, Walk-In Closet(s), Eat-in Kitchen, Dining Area, Bedroom First Floor, Entrance Foyer, Ceiling Fan(s)
Heating Forced Air, Heat Pump, Electric, Solar
Flooring Hardwood, Tile
Fireplaces Type Electric, Factory Built, Free Standing, Living Room
Laundry Washer Hookup, Electric Dryer Hookup
Exterior
Parking Features Driveway, Off Street, Basement, Garage Faces Front, Garage Faces Side, Garage Door Opener
Garage Spaces 21.0
Waterfront Description No
View Y/N Y
View Farm, Neighborhood, Rural, Trees
Building
Story One and One Half
Foundation Concrete Perimeter
Level or Stories One and One Half
New Construction No
Schools
Elementary Schools Mapleton
Middle Schools Mcnabb
High Schools Montgomery Co
School District Montgomery County - 18
Read Less
Want to know what your home might be worth? Contact us for a FREE valuation!

Our team is ready to help you sell your home for the highest possible price ASAP







