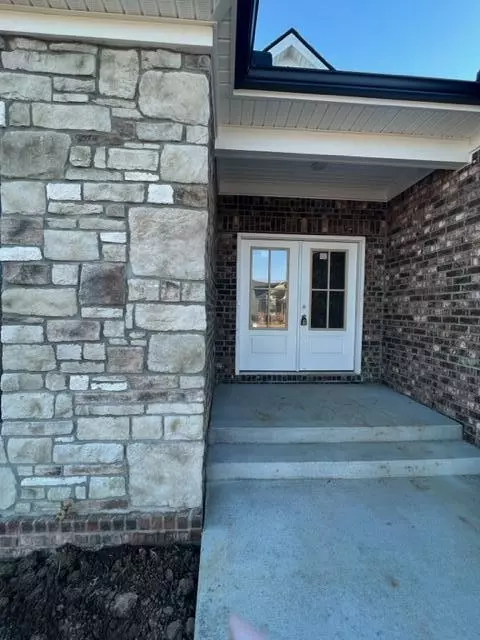$507,500
$499,900
1.5%For more information regarding the value of a property, please contact us for a free consultation.
786 Copley Pointe Drive Richmond, KY 40475
5 Beds
3 Baths
3,349 SqFt
Key Details
Sold Price $507,500
Property Type Single Family Home
Sub Type Single Family Residence
Listing Status Sold
Purchase Type For Sale
Square Footage 3,349 sqft
Price per Sqft $151
Subdivision Magnolia Pointe
MLS Listing ID 22020596
Sold Date 05/25/23
Style Craftsman,Ranch
Bedrooms 5
Full Baths 3
HOA Fees $20/ann
Lot Size 9,017 Sqft
Property Description
Under Construction. This Devonshire plan by Payne Homes is a cozy Craftsman style ranch home on a basement. This home features main floor living at its best with an excellent open floor plan that is perfect for entertaining. The main level has a gorgeous kitchen with a huge island boasting granite countertops all flowing into an ample breakfast area, great room, and formal dining area/flex space. The great room comes with a cozy fireplace and built-in bookshelves too! The primary bedroom suite has a walk-in closet and a nicely appointed bathroom with double sink vanity, soaking tub, and walk-in shower. Two additional generous-sized guest bedrooms sharing another full bathroom complete with bathtub/shower. The lower level offers a spacious space for a recreation room or family room, two additional bedrooms and a full bath. A large storage space that has an outside entrance as well as access from the inside, rounds out the basement. And don't forget about the deck that connects to a lower-level patio. Call today to see what selections can still be made and to get a free home valuation on your house!
Location
State KY
County Madison
Rooms
Basement Full, Partially Finished, Walk Out Access, Walk Up Access
Interior
Interior Features Primary First Floor, Walk-In Closet(s), Dining Area, Bedroom First Floor, Entrance Foyer, Ceiling Fan(s)
Heating Heat Pump
Flooring Carpet, Hardwood, Tile
Fireplaces Type Gas Log, Great Room, Ventless
Laundry Washer Hookup, Electric Dryer Hookup
Exterior
Parking Features Driveway, Off Street, Garage Faces Front, Garage Door Opener
Garage Spaces 2.0
Waterfront Description No
View Y/N Y
View Neighborhood
Building
Story One
Foundation Concrete Perimeter
Level or Stories One
New Construction Yes
Schools
Elementary Schools Daniel Boone
Middle Schools Clark-Moores
High Schools Madison Central
School District Madison County - 8
Read Less
Want to know what your home might be worth? Contact us for a FREE valuation!

Our team is ready to help you sell your home for the highest possible price ASAP







