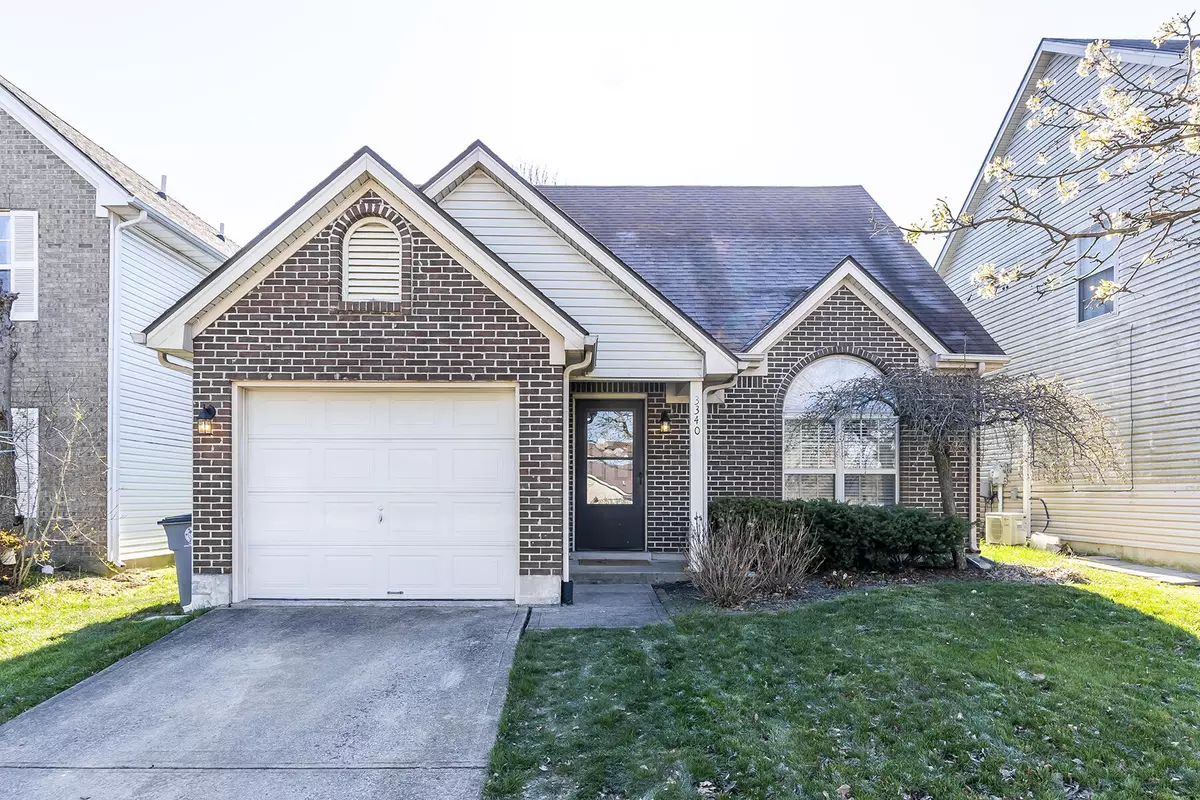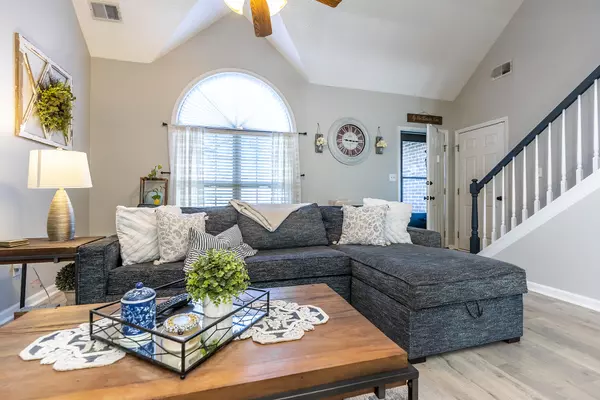$275,000
$260,000
5.8%For more information regarding the value of a property, please contact us for a free consultation.
3340 Emerson Woods Way Lexington, KY 40517
3 Beds
2 Baths
1,302 SqFt
Key Details
Sold Price $275,000
Property Type Single Family Home
Sub Type Single Family Residence
Listing Status Sold
Purchase Type For Sale
Square Footage 1,302 sqft
Price per Sqft $211
Subdivision Emerson Woods
MLS Listing ID 23005591
Sold Date 05/10/23
Bedrooms 3
Full Baths 2
Year Built 1999
Lot Size 4,434 Sqft
Property Description
Prepared to be wowed by this Emerson Woods beauty that checks all the boxes...convenient location; many updates; neutral colors; primary bedroom, full bath & laundry on main level; walk in attic space for additional storage; fully fenced back yard and so much more. The main level offers a vaulted family room with plenty of natural light; updated kitchen with painted cabinets, granite countertops, subway tile backsplash, stainless appliances, walk-in pantry and sizable dining area; primary bedroom with walk-in closet; full bath with painted vanity and granite countertop; laundry closet; Pergo Wet Protect Laminate flooring throughout and a one car attached garage. Upstairs there are two additional bedrooms, one with walk-in attic storage; a full bath with painted vanity & granite countertop and newer carpet (3 y/o). The HVAC is 5 y/o; roof 8; and for your outside enjoyment, there is a patio with a pergola and a fully fenced backyard. Schedule your private showing today!
Location
State KY
County Fayette
Interior
Interior Features Primary First Floor, Walk-In Closet(s), Dining Area, Bedroom First Floor, Ceiling Fan(s)
Heating Forced Air, Electric
Flooring Carpet, Laminate
Laundry Washer Hookup, Electric Dryer Hookup, Main Level
Exterior
Parking Features Driveway, Garage Faces Front
Garage Spaces 1.0
Fence Privacy, Wood
Waterfront Description No
View Y/N Y
View Neighborhood
Building
Story One and One Half
Foundation Slab
Level or Stories One and One Half
New Construction No
Schools
Elementary Schools Lansdowne
Middle Schools Southern
High Schools Tates Creek
School District Fayette County - 1
Read Less
Want to know what your home might be worth? Contact us for a FREE valuation!

Our team is ready to help you sell your home for the highest possible price ASAP







