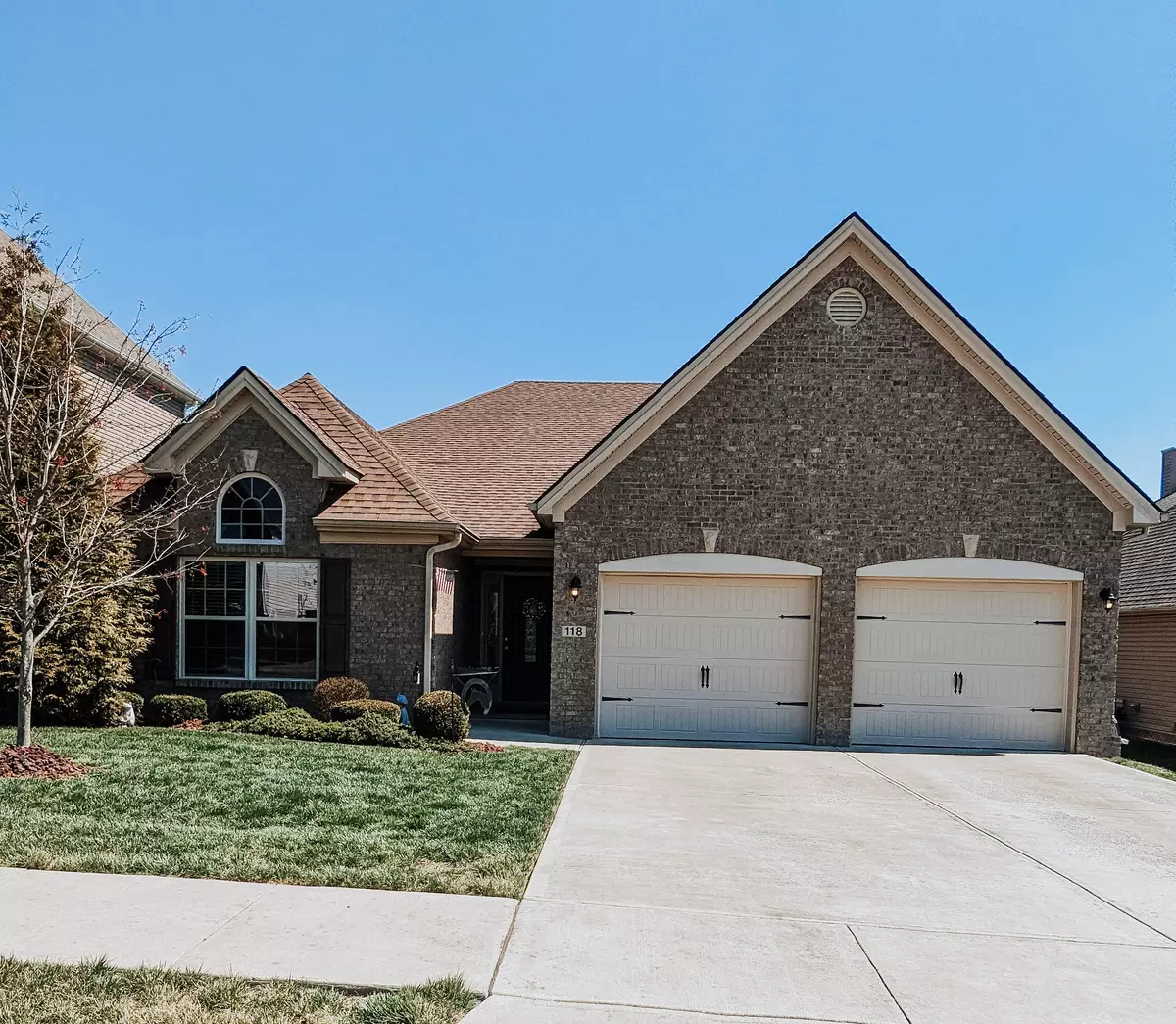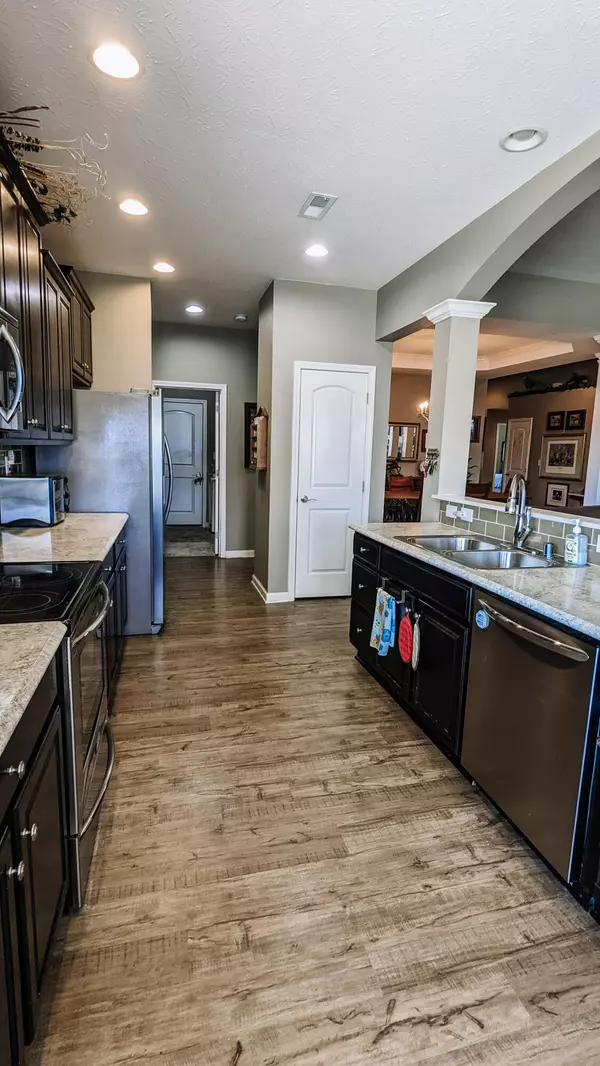$345,000
$354,900
2.8%For more information regarding the value of a property, please contact us for a free consultation.
118 Travis Way Georgetown, KY 40324
3 Beds
2 Baths
2,046 SqFt
Key Details
Sold Price $345,000
Property Type Single Family Home
Sub Type Single Family Residence
Listing Status Sold
Purchase Type For Sale
Square Footage 2,046 sqft
Price per Sqft $168
Subdivision Pleasant Valley
MLS Listing ID 23005599
Sold Date 05/10/23
Style Ranch
Bedrooms 3
Full Baths 2
HOA Fees $16/ann
Year Built 2015
Lot Size 9,453 Sqft
Property Description
Professional photos coming soon! This beautiful, single-owner ranch features the popular Manhattan floor plan and is just minutes from Toyota. This home has many wonderful features you've been looking for including gorgeous, low-maintenance flooring, a fantastic open floor plan, and stunning natural light. Home has separate dining room off the kitchen and great room that is perfect for entertaining. Large great room has space for all of your needs: relax, enjoy guests, or play. You'll fall in love with this kitchen. Featuring beautiful dark cabinetry, stainless steel appliances, a breakfast nook, pantry, and space for a separate coffee or wine bar-there is so much storage! Home has a convenient separate utility and mud room. The owner's suite has a generously-sized bedroom with an ensuite bathroom featuring a separate walk-in shower and garden tub, and a walk-in closet. Two additional bedrooms are nicely-sized with great closet space. Step out onto the back deck and you'll get a view of the fully-fenced backyard. Deck has a great awning that allows you to enjoy the outdoors rain or shine. Home has an extra wide, 2-car garage with separate garage doors.
Location
State KY
County Scott
Interior
Interior Features Primary First Floor, Walk-In Closet(s), Eat-in Kitchen, Dining Area, Bedroom First Floor, Entrance Foyer
Heating Heat Pump
Flooring Other, Carpet, Laminate
Laundry Washer Hookup, Electric Dryer Hookup
Exterior
Parking Features Driveway, Off Street, Garage Faces Front
Garage Spaces 2.0
Fence Privacy, Wood
Waterfront Description No
View Y/N Y
View Neighborhood
Building
Story One
Foundation Slab
Level or Stories One
New Construction No
Schools
Elementary Schools Eastern
Middle Schools Royal Spring
High Schools Scott Co
School District Scott County - 5
Read Less
Want to know what your home might be worth? Contact us for a FREE valuation!

Our team is ready to help you sell your home for the highest possible price ASAP







