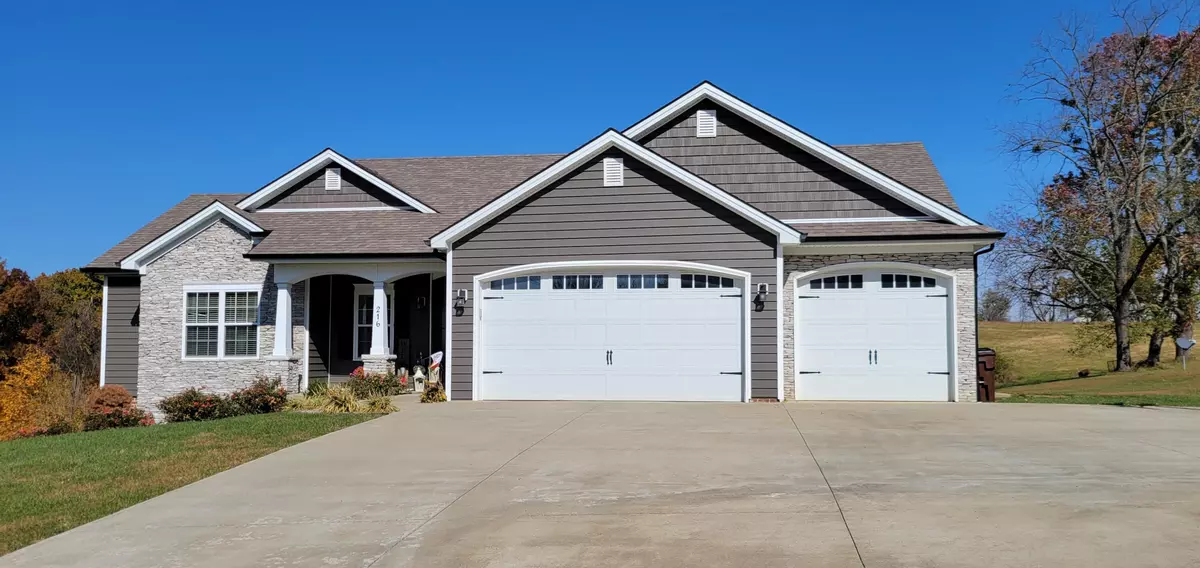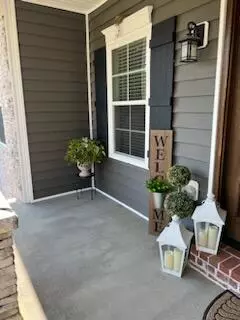$475,000
$475,000
For more information regarding the value of a property, please contact us for a free consultation.
216 Cross Creek Drive Mt Sterling, KY 40353
4 Beds
4 Baths
3,198 SqFt
Key Details
Sold Price $475,000
Property Type Single Family Home
Sub Type Single Family Residence
Listing Status Sold
Purchase Type For Sale
Square Footage 3,198 sqft
Price per Sqft $148
Subdivision Autumn Ridge Estates
MLS Listing ID 22023044
Sold Date 12/12/22
Style Craftsman,Ranch
Bedrooms 4
Full Baths 3
Half Baths 1
Year Built 2017
Lot Size 0.770 Acres
Property Description
Spacious and new in 2017 describes this custom built, craftsman style home conveniently located on US 60 just 7 minutes from exit 101 off I64. With 3200 sq ft, this home features geo-thermal heat/air, 2 propane gas fireplaces w/built-ins and handcrafted mantles, superior grade kitchen/bath cabinetry and fixtures along w/granite tops, a gourmet kitchen with chef grade features and appliances including a deluxe range hood and a 9X5' quartzite island w/seating. The master bath has all private, spa-like features including French doors, make-up vanity, soaker tub, and 4X12' double-entry, walk-in tile shower. Ceiling detail includes a lighted trey in the master suite and a coffered in the downstairs living area which comes complete with a beverage fridge, dishwasher, and wet bar. Natural light exudes in this house with an open floor plan and is completed by the natural hardwood floors. The exterior has a large deck, above ground pool and patio.
Location
State KY
County Montgomery
Rooms
Basement Full, Interior Entry, Partially Finished, Walk Out Access
Interior
Interior Features Primary First Floor, Walk-In Closet(s), Dining Area, Bedroom First Floor, Entrance Foyer, Ceiling Fan(s), Wet Bar
Heating Geothermal
Flooring Carpet, Hardwood, Tile
Fireplaces Type Basement, Family Room, Gas Log, Living Room, Propane
Laundry Washer Hookup, Electric Dryer Hookup, Gas Dryer Hookup, Main Level
Exterior
Parking Features Driveway, Off Street, Garage Faces Front, Garage Door Opener
Garage Spaces 3.0
Fence Privacy
Pool Above Ground
Waterfront Description No
View Y/N Y
View Farm, Neighborhood, Rural, Trees
Building
Story One
Foundation Concrete Perimeter, Slab
Level or Stories One
New Construction No
Schools
Elementary Schools Mapleton
Middle Schools Mcnabb
High Schools Montgomery Co
School District Montgomery County - 18
Read Less
Want to know what your home might be worth? Contact us for a FREE valuation!

Our team is ready to help you sell your home for the highest possible price ASAP







