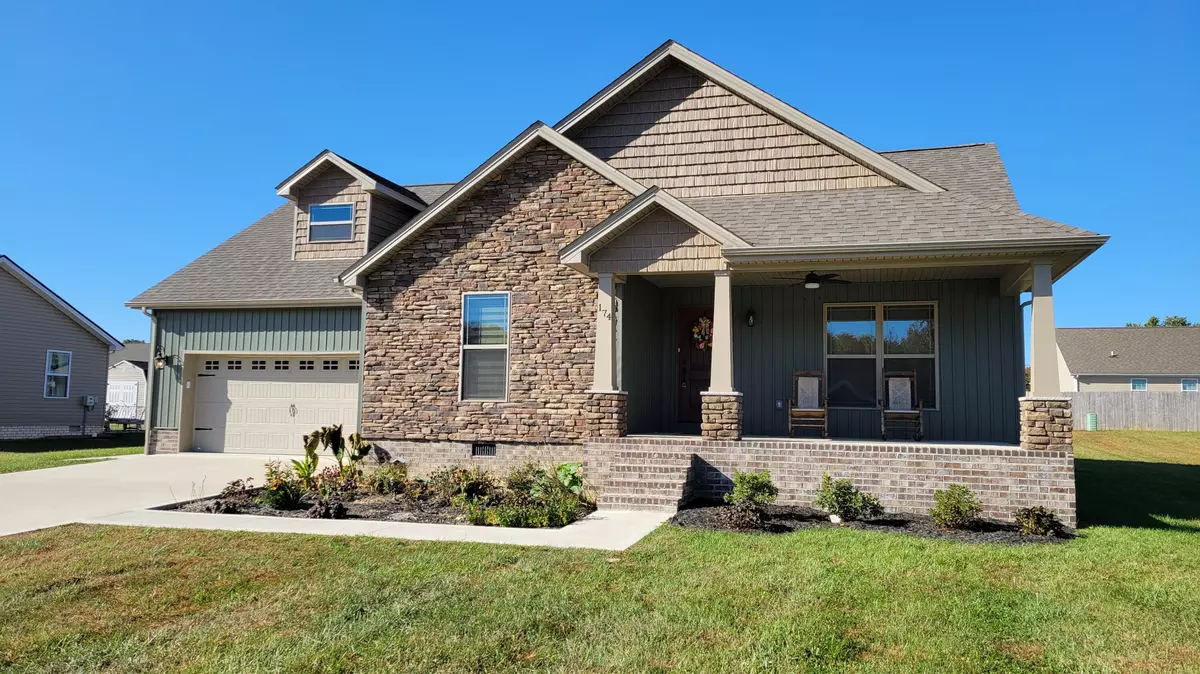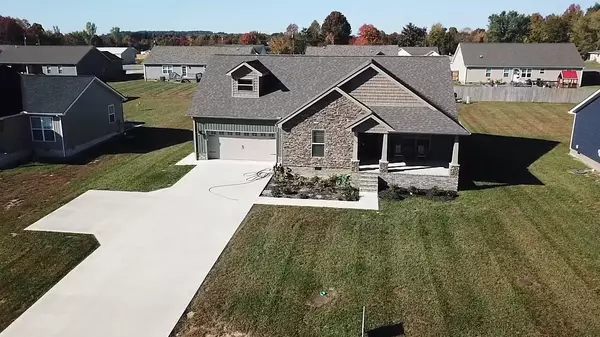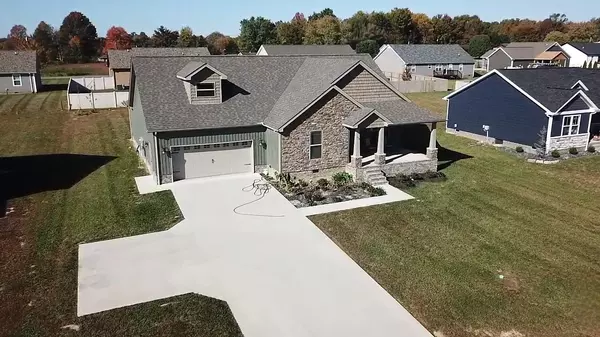$305,000
$299,900
1.7%For more information regarding the value of a property, please contact us for a free consultation.
174 Caribou Drive London, KY 40744
3 Beds
2 Baths
1,790 SqFt
Key Details
Sold Price $305,000
Property Type Single Family Home
Sub Type Single Family Residence
Listing Status Sold
Purchase Type For Sale
Square Footage 1,790 sqft
Price per Sqft $170
Subdivision Elk Run Estates
MLS Listing ID 22022146
Sold Date 11/29/22
Style Craftsman
Bedrooms 3
Full Baths 2
Year Built 2020
Lot Size 0.330 Acres
Property Description
The High Pitch Roof & Cathedral Ceiling In The Great Room Make This One Stand Out Above The Rest!! Lots Of Upgrades In This One! Come See This ''Better Than New'' Custom Built Home That Is Just Awaiting It's New Owner! This One Has It All And It's Only 2 Years Old! The Spacious Open Concept Makes You Say ''WOW'' The Moment You Walk Through The Front Door. The Great Room Offers Large Kitchen/Living Room, Dining Room & Foyer With Cathedral Ceiling, Hardwood Floors, White Shaker Cabinets, Island/Bar, Granite Countertops, Tiled Backsplash, Black Stainless Appliances, Upgraded Gas Range, Beautiful Light Fixtures Throughout The Home. 3 Bedrooms, 2 Full Bathrooms. The Owners Suite Has Tray Ceiling, Bath Has Large Tiled Shower, Modern Soaker Tub, Dual Vanities & Walk-In Closet. The Homes Exterior Consists Of Vertical Siding & Stone On The Front With Vinyl Siding On The Remainder, Front Porch, Back Porch Plus Recently Added Flagstone Patio Extended From Back Porch Creating A Great Entertainment Space Plus The Custom Window Blinds, Landscaping & Trees Planted On The Lot. Schedule Your Appointment To See This One Soon....It Won't Last Long!
Location
State KY
County Laurel
Rooms
Basement Crawl Space
Interior
Interior Features Primary First Floor, Walk-In Closet(s), Breakfast Bar, Dining Area, Bedroom First Floor, Entrance Foyer, Ceiling Fan(s)
Heating Forced Air, Heat Pump, Natural Gas
Flooring Hardwood, Tile
Laundry Washer Hookup, Electric Dryer Hookup, Main Level
Exterior
Parking Features Driveway, Garage Faces Front
Garage Spaces 2.0
Fence None
Waterfront Description No
View Y/N Y
View Neighborhood
Building
Story One
Foundation Block
Level or Stories One
New Construction No
Schools
Elementary Schools Campground
Middle Schools North Laurel
High Schools North Laurel
School District Laurel County - 44
Read Less
Want to know what your home might be worth? Contact us for a FREE valuation!

Our team is ready to help you sell your home for the highest possible price ASAP







