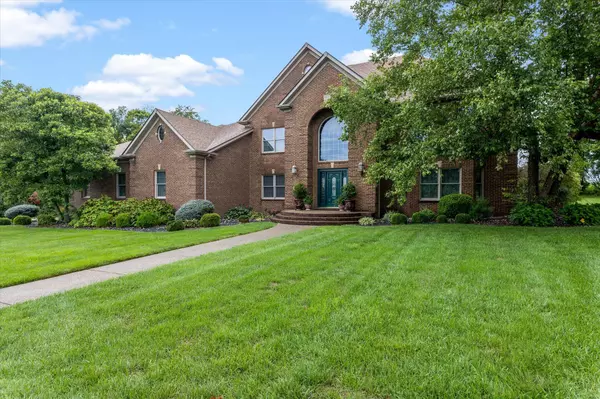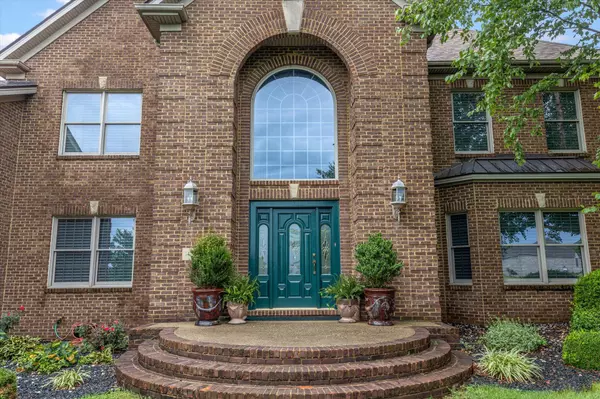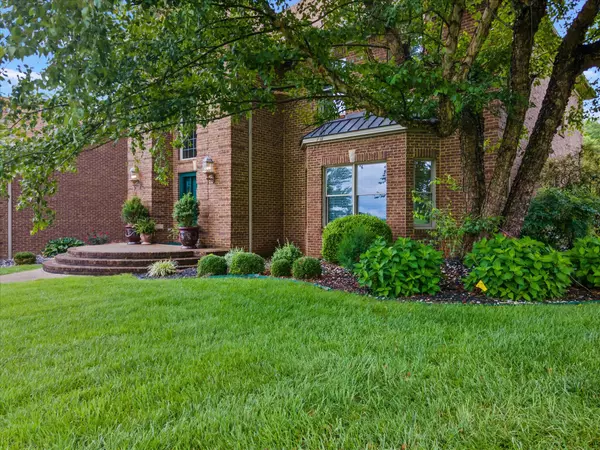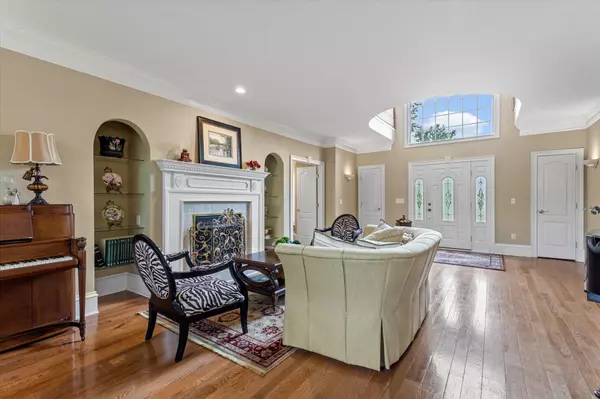$685,000
$699,900
2.1%For more information regarding the value of a property, please contact us for a free consultation.
1420 Clubhouse Lane Mt Sterling, KY 40353
5 Beds
5 Baths
5,444 SqFt
Key Details
Sold Price $685,000
Property Type Single Family Home
Sub Type Single Family Residence
Listing Status Sold
Purchase Type For Sale
Square Footage 5,444 sqft
Price per Sqft $125
Subdivision Silver Creek
MLS Listing ID 22017566
Sold Date 10/21/22
Bedrooms 5
Full Baths 5
HOA Fees $20/ann
Year Built 2001
Lot Size 0.790 Acres
Property Description
This lovely executive home in Silver Creek is situated on almost an acre lot with a private back yard. Spectacular 2 story foyer with custom staircase, formal living & dining room. The kitchen is complete with vaulted ceilings, large windows, custom granite, stainless steel appliances, and two gas cooktops. First floor primary suite has been completely redesigned with a sitting area, & custom walk-in-closet. The primary bathroom has a spa like feel with a dazzling chandelier, marble shower, heated marble floors, & soaking tub. The sellers have added so many wonderful updates to this home. The second floor has a sitting area with a guest suite, 3 additional bedrooms with 2 full bathrooms. The third floor is the perfect spot for entertaining or flex space. Garage is customized with durable epoxy coated floors, storage cabinets with an extended driveway. This home is located right off I-64 only 30 minutes to Lexington.
Location
State KY
County Montgomery
Interior
Interior Features Entrance Foyer - 2 Story, Primary First Floor, Walk-In Closet(s), Eat-in Kitchen, Central Vacuum, Breakfast Bar, Dining Area, In-Law Floorplan, Ceiling Fan(s)
Heating Heat Pump, Electric, Zoned
Flooring Carpet, Hardwood, Marble, Tile
Fireplaces Type Blower Fan, Dining Room, Family Room, Gas Log, Gas Starter, Living Room, Ventless
Laundry Washer Hookup, Electric Dryer Hookup, Main Level
Exterior
Parking Features Driveway, Garage Faces Rear, Garage Door Opener
Garage Spaces 2.0
Waterfront Description No
View Y/N Y
View Trees
Building
Story Three Or More
Foundation Block
Level or Stories Three Or More
New Construction No
Schools
Elementary Schools Mapleton
Middle Schools Mcnabb
High Schools Montgomery Co
School District Montgomery County - 18
Read Less
Want to know what your home might be worth? Contact us for a FREE valuation!

Our team is ready to help you sell your home for the highest possible price ASAP







