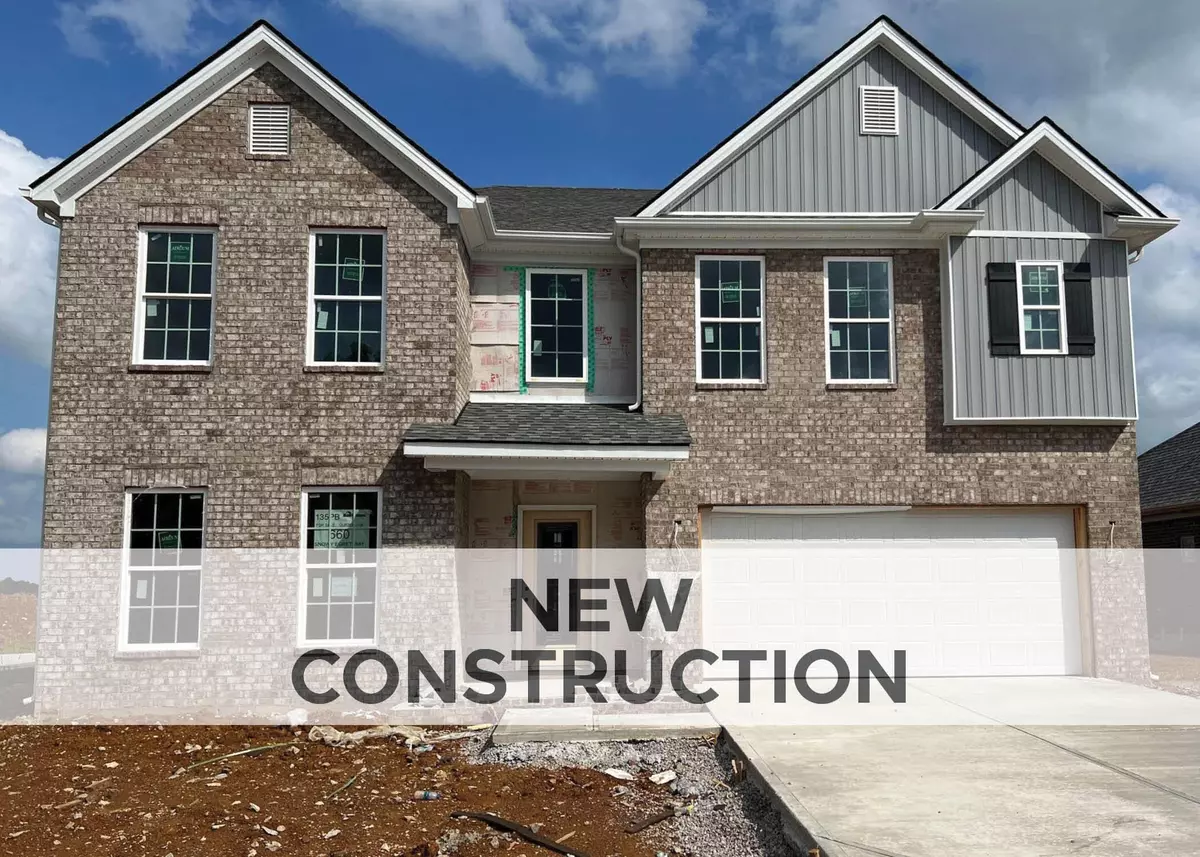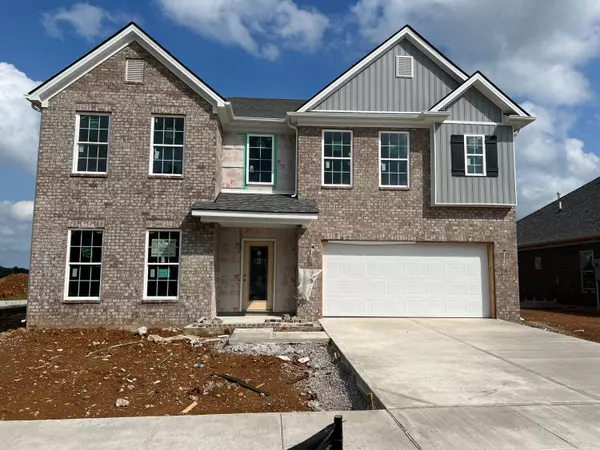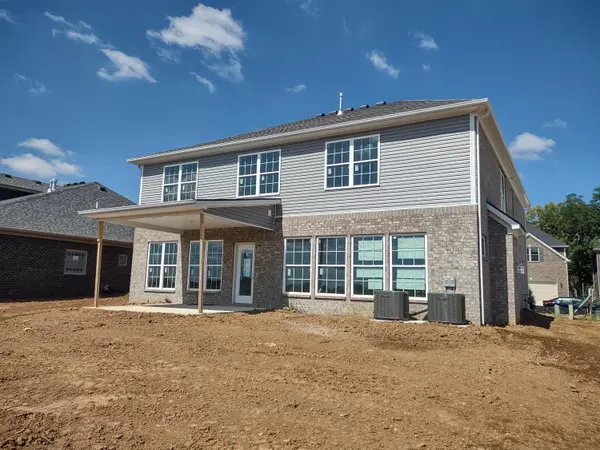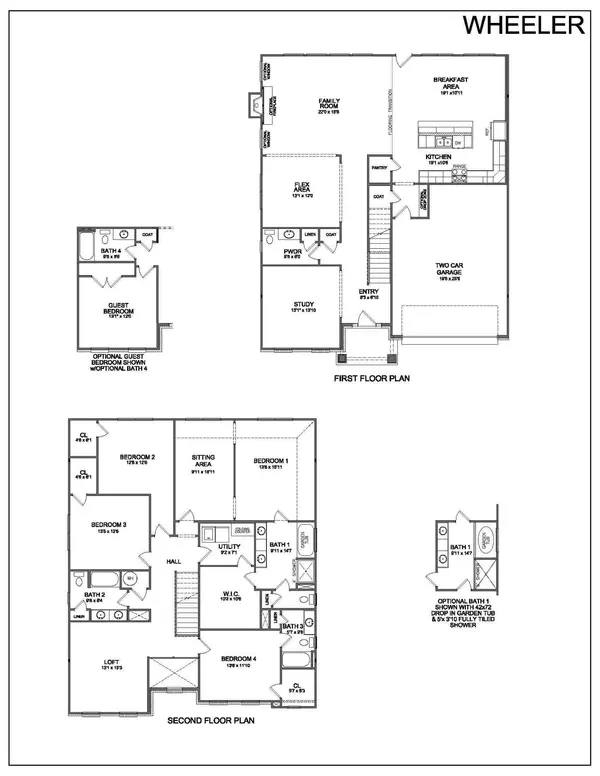$619,900
$619,900
For more information regarding the value of a property, please contact us for a free consultation.
660 Snowy Egret Way Lexington, KY 40515
5 Beds
4 Baths
3,557 SqFt
Key Details
Sold Price $619,900
Property Type Single Family Home
Sub Type Single Family Residence
Listing Status Sold
Purchase Type For Sale
Square Footage 3,557 sqft
Price per Sqft $174
Subdivision The Peninsula
MLS Listing ID 22011359
Sold Date 10/07/22
Bedrooms 5
Full Baths 4
HOA Fees $15/ann
Year Built 2022
Lot Size 8,093 Sqft
Property Description
The Wheeler by Ball Homes. This home has an open concept floorplan w/ guest bedroom and full bath on the first floor. The flex area has ship lap decorative wall that could be used as an office or dining room. The family room has a gas fireplace with ship lap surround and overlooks a 14x12 covered patio. Luxury vinyl plank throughout the entry, flex, family room and kitchen. The kitchen has a large island with granite and a farm house sink. The cabinets are Homecrest Kenosha Alpine, full wall backsplash and under cabinet lighting. Appliance package includes stainless microwave and wall oven combo, dishwasher, gas cooktop w/chimney hood and French door refrigerator. The primary bedroom suite upstairs includes a large sitting area and luxurious bath with double bowl vanity, freestanding tub, fully tiled shower and large walk in closet. The utility room can be accessed from the primary bedroom's walk-in closet and the hall. Bedrooms #2 and #3 share a hall bath, bedroom #4 has its own private bath. A large loft completes the upstairs. Walden Mtg offering up to 3% of primary loan amount to be used toward closing costs/prepaids or rate buy down. Estimated closing 9/30/22.
Location
State KY
County Fayette
Interior
Interior Features Walk-In Closet(s), Breakfast Bar, Dining Area, Bedroom First Floor, In-Law Floorplan, Ceiling Fan(s)
Heating Forced Air, Natural Gas
Flooring Other, Carpet, Tile
Fireplaces Type Family Room, Gas Log
Laundry Washer Hookup, Electric Dryer Hookup
Exterior
Parking Features Driveway
Garage Spaces 2.0
Waterfront Description No
View Y/N Y
View Neighborhood
Building
Story Two
Foundation Slab
Level or Stories Two
New Construction Yes
Schools
Elementary Schools Brenda Cowan
Middle Schools Edythe J. Hayes
High Schools Henry Clay
School District Fayette County - 1
Read Less
Want to know what your home might be worth? Contact us for a FREE valuation!

Our team is ready to help you sell your home for the highest possible price ASAP







