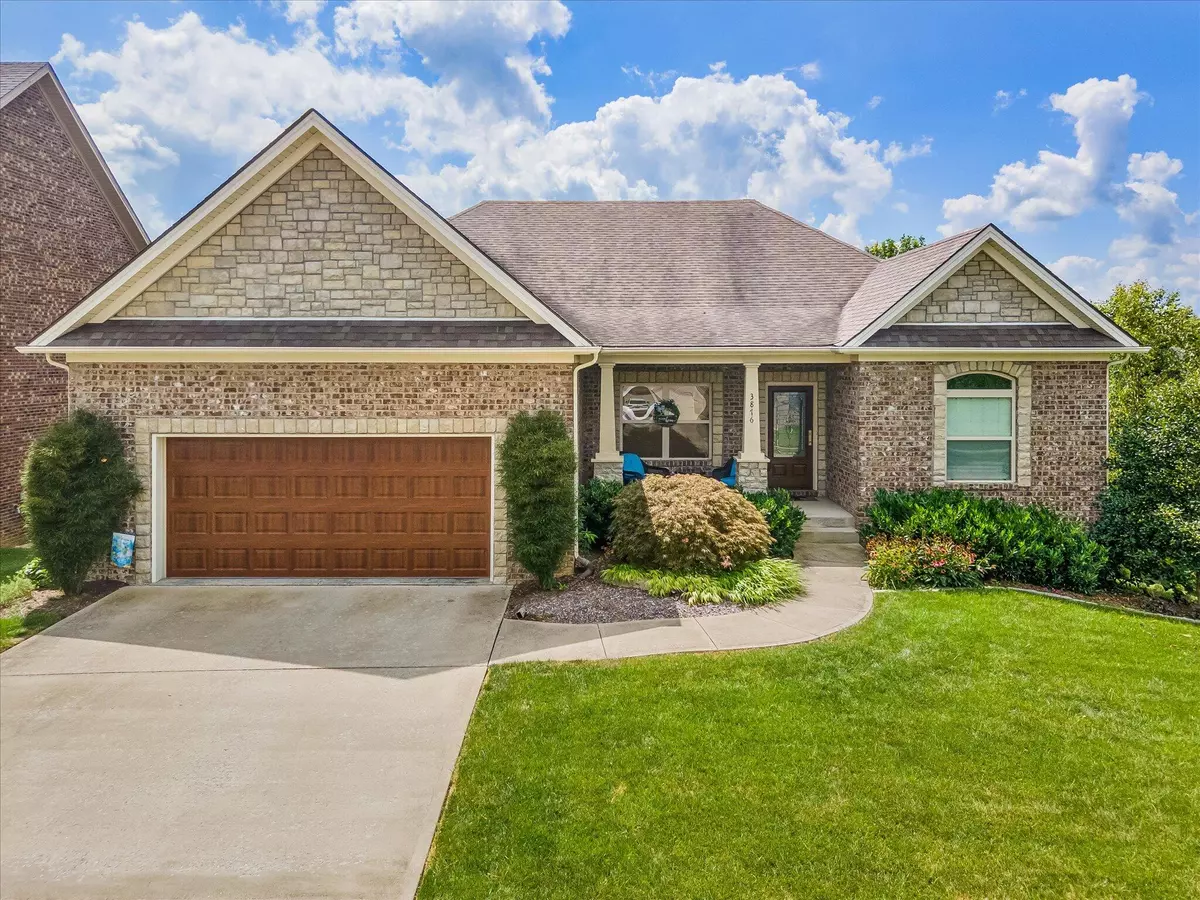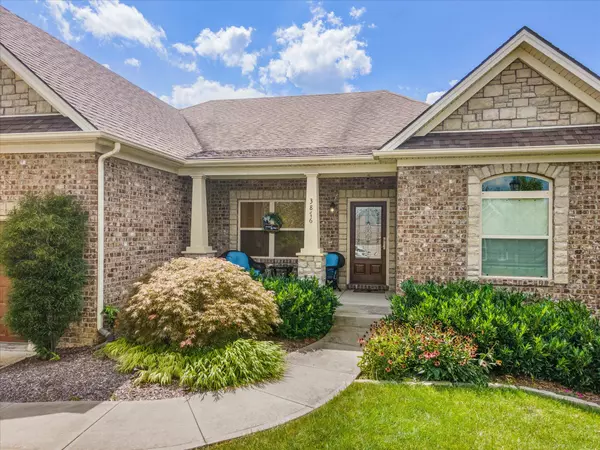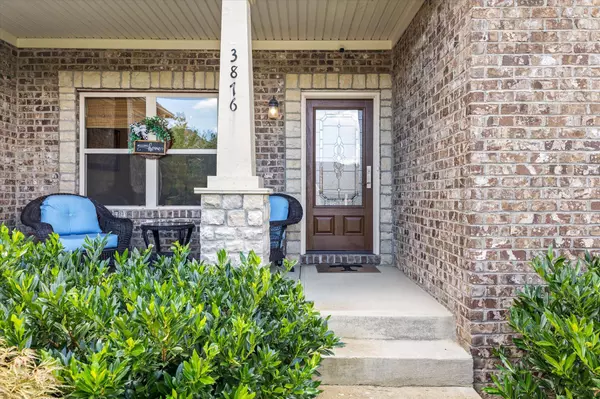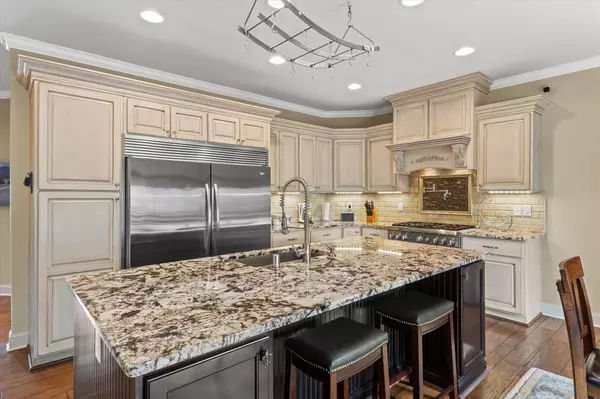$620,000
$629,000
1.4%For more information regarding the value of a property, please contact us for a free consultation.
3876 Leighton Lane Lexington, KY 40515
5 Beds
3 Baths
4,206 SqFt
Key Details
Sold Price $620,000
Property Type Single Family Home
Sub Type Single Family Residence
Listing Status Sold
Purchase Type For Sale
Square Footage 4,206 sqft
Price per Sqft $147
Subdivision Ellerslie At Delong
MLS Listing ID 22018824
Sold Date 10/03/22
Style Ranch
Bedrooms 5
Full Baths 3
HOA Fees $41/ann
Year Built 2013
Lot Size 7,841 Sqft
Property Description
Welcome to Ellerslie at Delong! This beautiful and spacious ranch style home presents an open concept kitchen design, featuring a Thermador gas standing range with Danze Pot filler, built in vent hood, custom built soft white antique cabinetry with raised panels, oversized sink, granite counter-tops, Whirlpool Pro Fridge/freezer combination and the storage you crave. With birch floors on the main level, you can relax on the patio with the lush and private backdrop or in the sunny first floor primary bedroom with elegant vaulted ceilings. This home has it all. Beautiful tile in the bathrooms! Over-sized shower with double vanities in the master bath. You'll find 2 other bedrooms and a full bath on the main level.
Everyone loves a walkout basement! Especially one with with 8.5ft ceilings, plush carpeting, Custom blinds (featured throughout the entire home) two more spacious bedrooms, an additional full bath, wet bar with wine cooler and fully equipped theater room. You'll find storage and space for everyone in this desirable floorpan. Showings for this home begin Thursday, make arrangements with your agent today.
Location
State KY
County Fayette
Rooms
Basement Finished, Full, Walk Out Access
Interior
Interior Features Primary First Floor, Walk-In Closet(s), Eat-in Kitchen, Breakfast Bar, Dining Area, Bedroom First Floor, Entrance Foyer, Wet Bar
Heating Electric
Flooring Carpet, Hardwood, Tile
Fireplaces Type Gas Log, Living Room
Laundry Electric Dryer Hookup
Exterior
Parking Features Driveway
Garage Spaces 2.0
Fence Wood
Waterfront Description No
View Y/N Y
View Neighborhood, Suburban, Trees
Building
Story One
Foundation Block
Level or Stories One
New Construction No
Schools
Elementary Schools Brenda Cowan
Middle Schools Edythe J. Hayes
High Schools Henry Clay
School District Fayette County - 1
Read Less
Want to know what your home might be worth? Contact us for a FREE valuation!

Our team is ready to help you sell your home for the highest possible price ASAP







