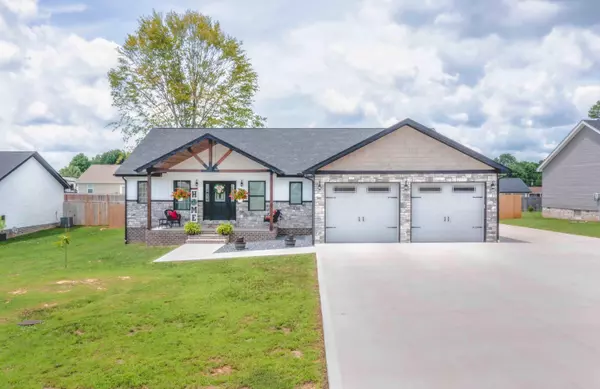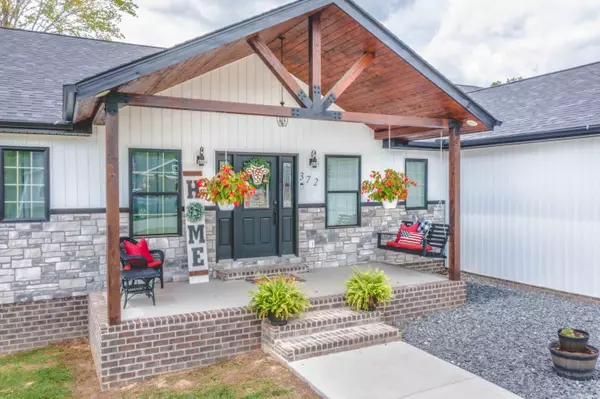$280,000
$288,000
2.8%For more information regarding the value of a property, please contact us for a free consultation.
372 Caribou Dr Drive London, KY 40744
3 Beds
2 Baths
1,780 SqFt
Key Details
Sold Price $280,000
Property Type Single Family Home
Sub Type Single Family Residence
Listing Status Sold
Purchase Type For Sale
Square Footage 1,780 sqft
Price per Sqft $157
Subdivision Elk Run Estates
MLS Listing ID 22015647
Sold Date 08/26/22
Style Craftsman
Bedrooms 3
Full Baths 2
Year Built 2021
Lot Size 0.340 Acres
Property Description
Located in one of London's most desirable neighborhoods, first time on the market. This gorgeous home features modern farmhouse at it's best. 3 bedrooms, 2 baths, 1,780 sq feet. Waterproof flooring throughout the entire home. The kitchen boast custom cabinetry with granite tops, gas range/oven, black stainless steel appliances and walk in pantry with double barn doors. High ceilings and spacious family room. Convenient gas heat with gas fireplace and a gas tankless water heater. The oversized master suite boast a master bath with a walk in tile shower, double bowl vanity and a large jacuzzi tub. The owner designed this home with lots of extra space, the 2 car garage easily holds 2 large vehicles, toys and has extra storage. Benefit from the encapsulated crawl space with lower heating cost. Enjoy the out door living space from the beautiful wood beams on the front porch to the covered back porch and the benefits of a fenced-in-backyard.
Location
State KY
County Laurel
Rooms
Basement Crawl Space
Interior
Interior Features Walk-In Closet(s), Eat-in Kitchen, Dining Area, Bedroom First Floor, Ceiling Fan(s)
Heating Heat Pump, Natural Gas
Flooring Hardwood, Laminate, Tile
Fireplaces Type Gas Log, Living Room
Laundry Washer Hookup, Electric Dryer Hookup
Exterior
Parking Features Driveway, Garage Faces Front
Fence Privacy, Wood
Waterfront Description No
View Y/N Y
View Neighborhood
Building
Story One
Foundation Block
Level or Stories One
New Construction No
Schools
Elementary Schools Campground
Middle Schools North Laurel
High Schools North Laurel
School District Laurel County - 44
Read Less
Want to know what your home might be worth? Contact us for a FREE valuation!

Our team is ready to help you sell your home for the highest possible price ASAP







