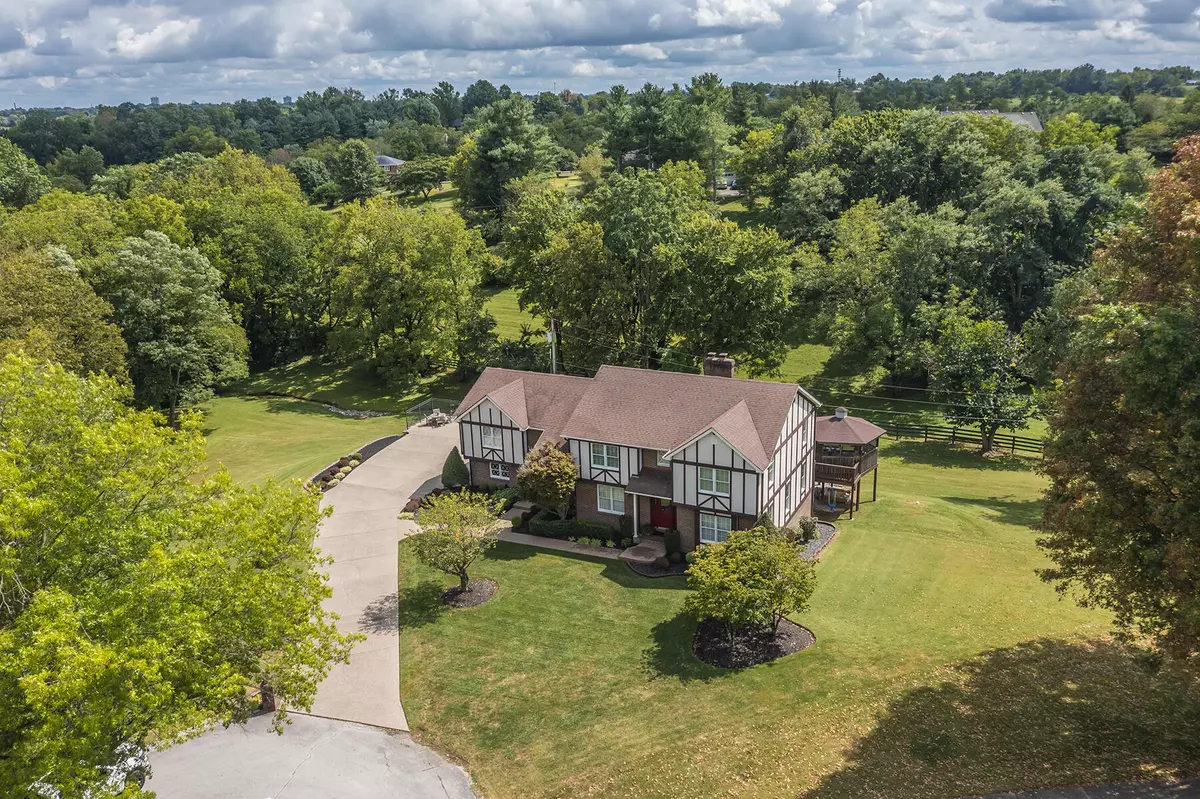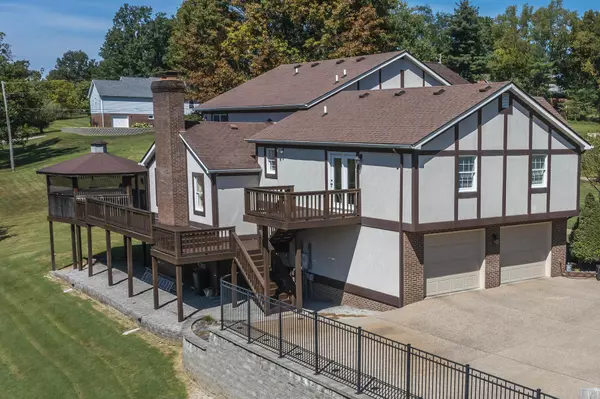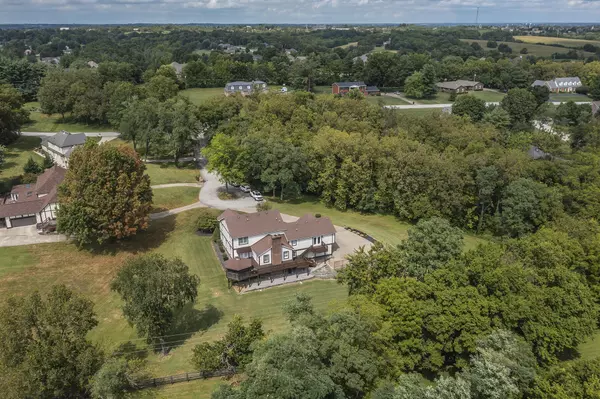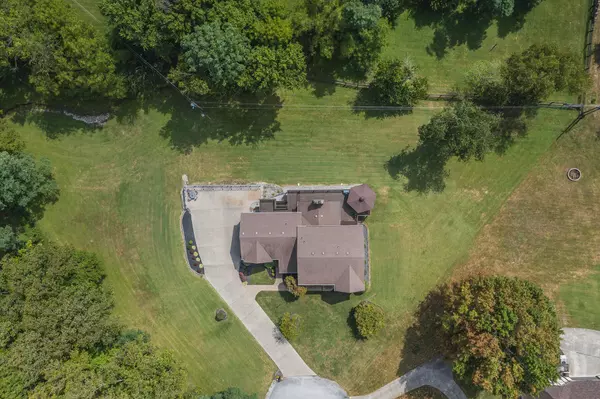$579,000
$579,900
0.2%For more information regarding the value of a property, please contact us for a free consultation.
104 Rosebud Circle Richmond, KY 40475
4 Beds
5 Baths
5,612 SqFt
Key Details
Sold Price $579,000
Property Type Single Family Home
Sub Type Single Family Residence
Listing Status Sold
Purchase Type For Sale
Square Footage 5,612 sqft
Price per Sqft $103
Subdivision Hickory Hills
MLS Listing ID 22019436
Sold Date 09/29/22
Bedrooms 4
Full Baths 4
Half Baths 1
HOA Fees $4/ann
Year Built 1988
Lot Size 1.000 Acres
Property Description
Never Before On The Market! This custom built, one owner home is sure to impress. Located seconds from the Richmond Centre & I-75 exits 90 + 87, this home is one of only two homes on a cul-du-sac street. The maintenance record is impeccable. Ascetically this home boasts gorgeous hardwood floors throughout the majority of the main level... formal living room, dedicated office, formal dining room, family room. The kitchen is the heart of the home & central located with stainless appliances & room for multiple cooks! Upstairs you'll find 3 generously sized bedrooms & 2 full baths. The lowest level has another family/rec room space w/fireplace, full bath, storage room & additional garage space ideal for lawn equipment, etc. My favorite feature of this home is the bonus ensuite located over the garage... it is accessed from a separate stair way inside the home plus has its own private back deck w/entrance from the outside. It has a fun bar area w/sink, family room, bedroom & full bathroom. It would great for multi generation cohabitation. This home is priced below current market appraisal dated May 2022.
Location
State KY
County Madison
Rooms
Basement Finished, Full, Walk Out Access
Interior
Interior Features Walk-In Closet(s), Breakfast Bar, Dining Area, In-Law Floorplan, Entrance Foyer, Ceiling Fan(s), Wet Bar, Whirlpool
Heating Heat Pump, Zoned
Flooring Carpet, Laminate, Tile, Vinyl, Wood
Fireplaces Type Basement, Family Room, Wood Burning
Laundry Washer Hookup, Electric Dryer Hookup, Main Level
Exterior
Parking Features Driveway, Off Street, Basement, Garage Faces Side, Garage Door Opener
Garage Spaces 2.0
Fence Partial
Waterfront Description No
View Y/N Y
View Neighborhood, Rural, Trees
Building
Lot Description Secluded
Story Two
Foundation Block
Level or Stories Two
New Construction No
Schools
Elementary Schools Kit Carson
Middle Schools Madison Mid
High Schools Madison Central
School District Madison County - 8
Read Less
Want to know what your home might be worth? Contact us for a FREE valuation!

Our team is ready to help you sell your home for the highest possible price ASAP







