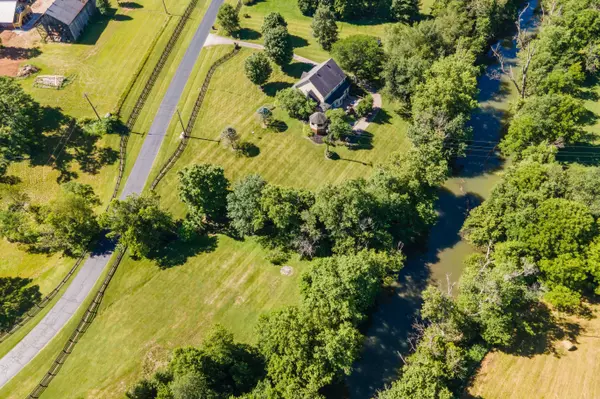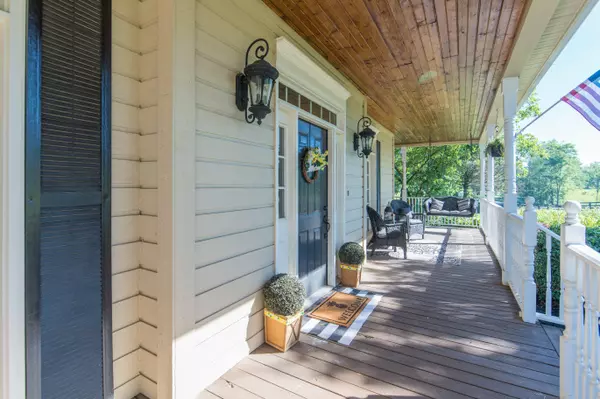$575,000
$599,900
4.2%For more information regarding the value of a property, please contact us for a free consultation.
103 Glen Creek Drive Georgetown, KY 40324
4 Beds
3 Baths
4,140 SqFt
Key Details
Sold Price $575,000
Property Type Single Family Home
Sub Type Single Family Residence
Listing Status Sold
Purchase Type For Sale
Square Footage 4,140 sqft
Price per Sqft $138
Subdivision Elkhorn Glen
MLS Listing ID 22013719
Sold Date 09/26/22
Bedrooms 4
Full Baths 2
Half Baths 1
Year Built 1994
Lot Size 5.000 Acres
Property Description
Serine setting on 5 acres located on the Elkhorn Creek. This lovely 2 story home offers a private retreat just minutes from Lexington and less than a mile from I-75. The wrap around porch is perfect for summer sitting. The back decks are private and relaxing. The access to the Elkhorn is ready for a quick drop in with your canoe or kayak. This well constructed home greets you with beautiful hardwood floors, crown molding and a pleasant mix of a traditional floor plan and country living. The chef's kitchen offers large granite island with cooktop, a warming drawer and travertine backsplash. The family room with a wet bar and a cozy fireplace is perfect for a relaxing evening. The formal dining, and den plus 1/2 bath finish out the 1st floor. The second floor has a large primary suite and 3 additional bedrooms and the full guest bath. The permanent steps to the floored attic opens up a world of opportunity. This space could easily be finished for a home theater, home office or so much more. The lower level has a huge oversized 2 car garage and finished bonus space. This lovely home is a rare opportunity.
Location
State KY
County Scott
Rooms
Basement Finished
Interior
Interior Features Walk-In Closet(s), Eat-in Kitchen, Entrance Foyer, Ceiling Fan(s), Wet Bar, Whirlpool
Heating Heat Pump, Electric
Cooling Electric
Flooring Carpet, Hardwood, Tile
Fireplaces Type Family Room
Laundry Washer Hookup, Electric Dryer Hookup, Gas Dryer Hookup
Exterior
Parking Features Driveway
Garage Spaces 2.0
Waterfront Description Yes
View Y/N Y
View Trees
Roof Type Dimensional Style,Shingle
Building
Lot Description Waterfront
Story Two
Foundation Concrete Perimeter
Sewer Septic Tank
Level or Stories Two
New Construction No
Schools
Elementary Schools Creekside
Middle Schools Royal Spring
High Schools Scott Co
School District Scott County - 5
Read Less
Want to know what your home might be worth? Contact us for a FREE valuation!

Our team is ready to help you sell your home for the highest possible price ASAP







