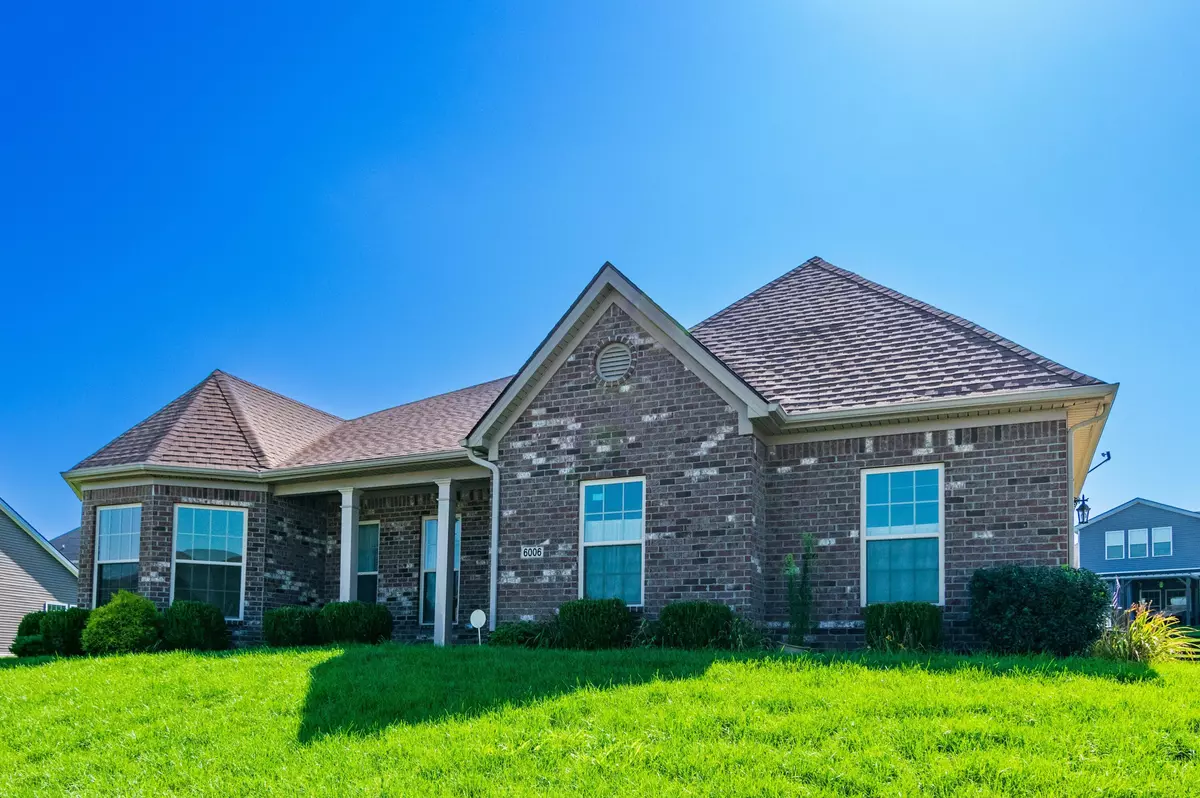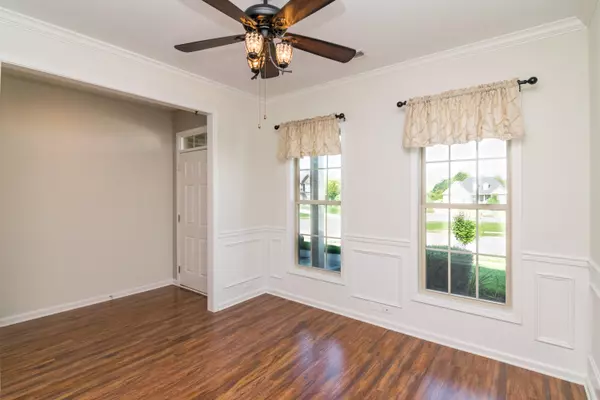$393,500
$399,000
1.4%For more information regarding the value of a property, please contact us for a free consultation.
6006 Harkness Lane Versailles, KY 40383
3 Beds
2 Baths
2,523 SqFt
Key Details
Sold Price $393,500
Property Type Single Family Home
Sub Type Single Family Residence
Listing Status Sold
Purchase Type For Sale
Square Footage 2,523 sqft
Price per Sqft $155
Subdivision Rose Ridge
MLS Listing ID 22016948
Sold Date 09/14/22
Style Ranch
Bedrooms 3
Full Baths 2
Year Built 2017
Lot Size 0.436 Acres
Property Description
Rare opportunity to purchase a ranch style home on a large corner lot in Woodford County! Only 5 years young, this home has the features you're looking for. The main living area is an open concept with adjoining kitchen, family room, and formal dining area. The kitchen includes all appliances, granite countertops, large island, and porcelain plank flooring. The adjacent family room includes fireplace with propane gas logs and stone hearth/surround, and abundant natural light from the rear windows. Working from home? There's a dedicated space that works for that and is separate from the main living area. The primary suite includes a 5' x 4' fully tiled walk-in shower with frameless glass surround, double sink vanity, and walk-in closet. The additional 2 bedrooms are spacious and have easy access to the hallway guest bath. Most of the main living areas include wood laminate flooring, with carpet in the bedrooms. Outdoor living area is spacious and has unlimited possibilities. Seller offering $2000 allowance for replacement of some worn carpet. remaining Balance of original 10 year structural warranty conveys to buyer.
Location
State KY
County Woodford
Interior
Interior Features Primary First Floor, Walk-In Closet(s), Eat-in Kitchen, Dining Area, Bedroom First Floor, Entrance Foyer, Ceiling Fan(s)
Heating Heat Pump, Electric
Flooring Carpet, Laminate, Tile, Vinyl
Fireplaces Type Family Room, Gas Log, Propane
Laundry Washer Hookup, Electric Dryer Hookup, Main Level
Exterior
Parking Features Driveway, Garage Faces Side, Garage Door Opener
Garage Spaces 2.0
Waterfront Description No
View Y/N Y
View Neighborhood
Building
Story One
Foundation Slab
Level or Stories One
New Construction No
Schools
Elementary Schools Southside
Middle Schools Woodford Co
High Schools Woodford Co
School District Woodford County - 10
Read Less
Want to know what your home might be worth? Contact us for a FREE valuation!

Our team is ready to help you sell your home for the highest possible price ASAP







