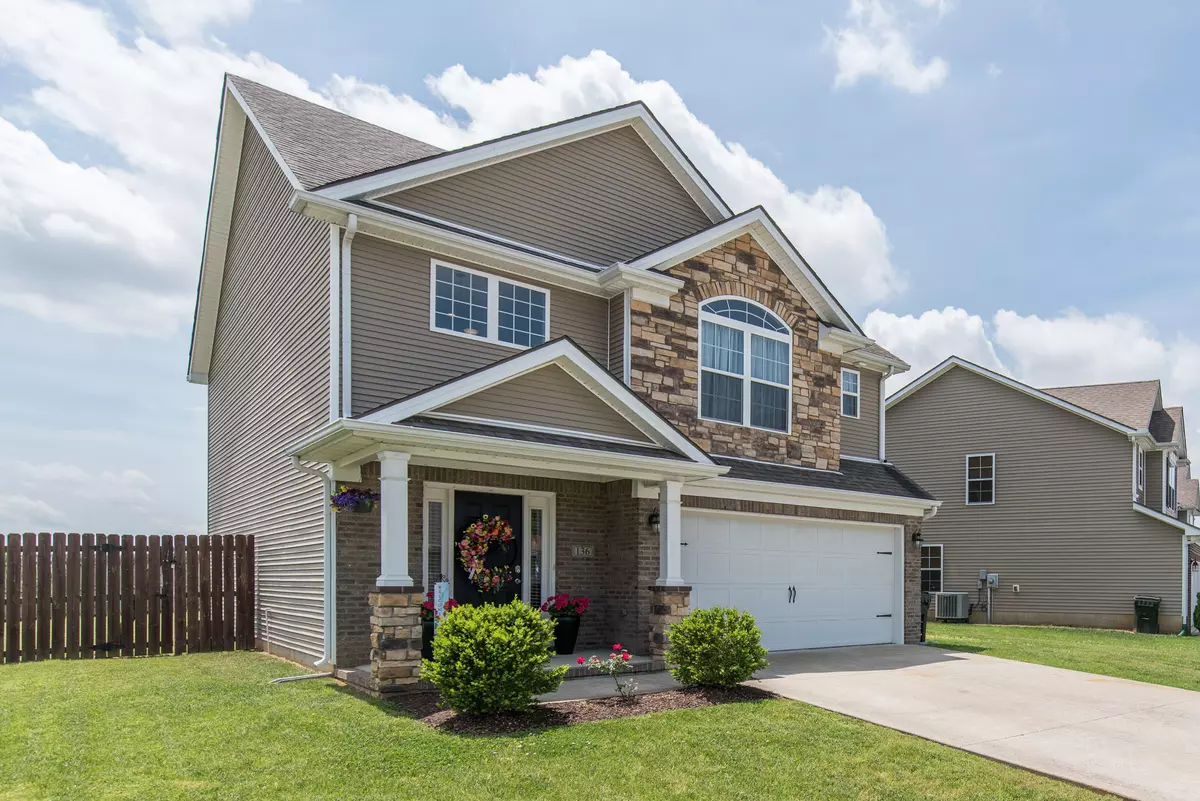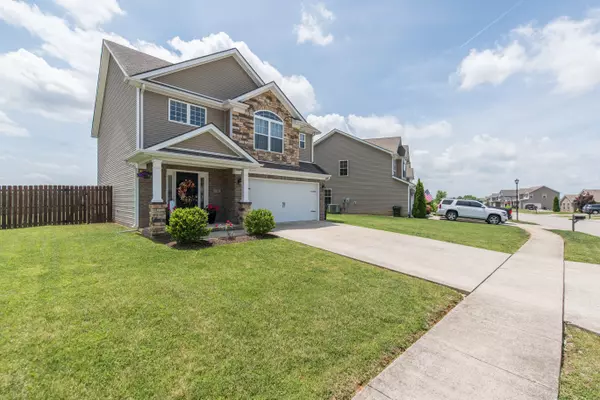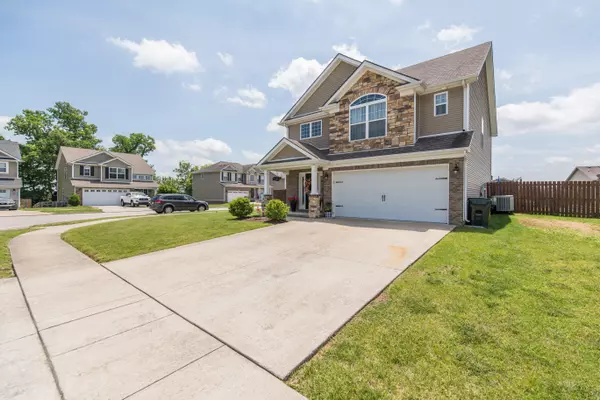$289,000
$289,000
For more information regarding the value of a property, please contact us for a free consultation.
136 Mattingly Trail Georgetown, KY 40324
3 Beds
3 Baths
1,882 SqFt
Key Details
Sold Price $289,000
Property Type Single Family Home
Sub Type Single Family Residence
Listing Status Sold
Purchase Type For Sale
Square Footage 1,882 sqft
Price per Sqft $153
Subdivision Pleasant Valley
MLS Listing ID 22017545
Sold Date 09/12/22
Bedrooms 3
Full Baths 2
Half Baths 1
Year Built 2013
Lot Size 7,495 Sqft
Property Description
If you've been dreaming of a move-in ready home on a corner lot, centrally located to interstate access, shopping and dining - you've just found it! From the moment you pull up and see the covered front porch and tasteful landscaping, you'll be anxious to see what awaits you inside. The interior continues to delight you, starting with the two story foyer featuring easy to care for luxury vinyl plank flooring, which continues on throughout the entire 1st floor. Be ready to feel right at home as you enter the light filled great room and kitchen! Kitchen boasts a full set of appliances - including a double oven! Newly tiled subway backsplash adds a classic touch to this well appointed space. Enjoy a casual meal at the island or there's plenty of space for more formal dining in the eat-in kitchen area. The large primary suite features a vaulted ceiling, large vanity with make-up area, and a spacious walk-in closet. Two guest bedrooms share a Jack 'n Jill style bathroom. Enjoy time out back this fall in the fully fenced yard. Make your appointment while this one is still available!
Location
State KY
County Scott
Interior
Interior Features Entrance Foyer - 2 Story, Walk-In Closet(s), Eat-in Kitchen, Breakfast Bar, Dining Area, Entrance Foyer
Heating Heat Pump
Flooring Carpet, Laminate, Vinyl
Laundry Washer Hookup, Electric Dryer Hookup
Exterior
Parking Features Driveway, Garage Faces Front, Garage Door Opener
Garage Spaces 2.0
Fence Privacy, Wood
Waterfront Description No
View Y/N Y
View Neighborhood
Building
Story Two
Foundation Slab
Level or Stories Two
New Construction No
Schools
Elementary Schools Eastern
Middle Schools Royal Spring
High Schools Scott Co
School District Scott County - 5
Read Less
Want to know what your home might be worth? Contact us for a FREE valuation!

Our team is ready to help you sell your home for the highest possible price ASAP







