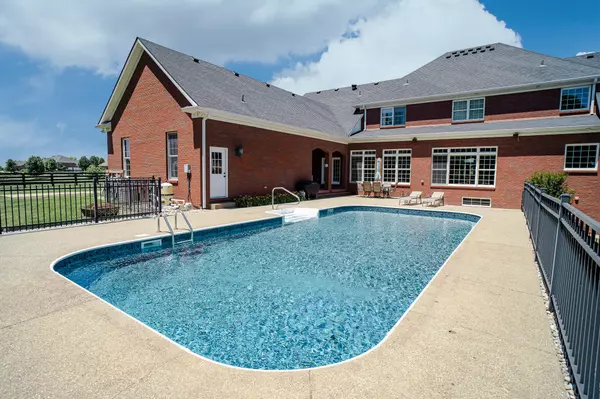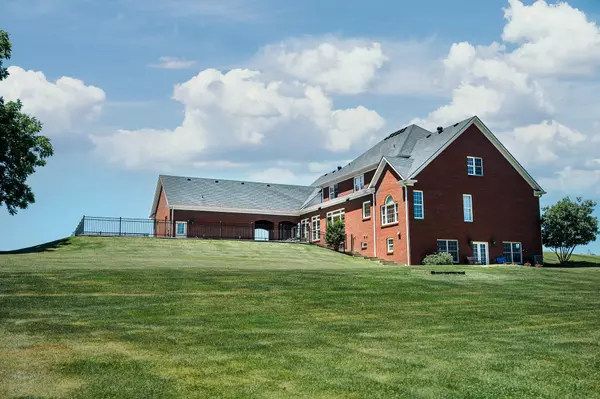$1,140,000
$1,195,000
4.6%For more information regarding the value of a property, please contact us for a free consultation.
107 Stirling Lane Versailles, KY 40383
6 Beds
7 Baths
8,730 SqFt
Key Details
Sold Price $1,140,000
Property Type Single Family Home
Sub Type Single Family Residence
Listing Status Sold
Purchase Type For Sale
Square Footage 8,730 sqft
Price per Sqft $130
Subdivision Stirling Estates
MLS Listing ID 22013466
Sold Date 08/30/22
Style Colonial
Bedrooms 6
Full Baths 6
Half Baths 1
HOA Fees $29/ann
Year Built 2006
Lot Size 5.000 Acres
Property Description
Welcome Home to a Country Estate in Stirling Estates! 5 Beautiful acres and private back yard living at its finest. This 2-Story Brick home is impressive in size features and ammenities. Owners Suites on 3 levels witth closet the sizes of rooms. Plenty of room to riam in and outdoors of this rare opportnity to invest in Room to Roam. Beautiful Entry Room opens to Living large in the Living & Dining Rm. Build ins in Great Room and an abundance of sunlight throughout this home. The Gormet Kitchen is any Chef's
Delight w/Center Island,Gas 6 Burner Cook-Top, Double Ovens, Granite of course and large eat-in Breakfast Room. Looking to entertain Guests and several of them? En Suites to several bedrooms and 2- Owner Suites on 1st & 2nd Levels of this home. The center Breeze way is cool and waiting for your shaded delight & over-looks the In-Ground Salt Water heated pool. 5 Car garage! 2-2 Car & 1-1 Car. This home will not dissapoint! Frsh Water Heated In-ground pool with Dolphin Cleaner.
Location
State KY
County Jessamine
Rooms
Basement Finished, Full, Sump Pump, Walk Out Access
Interior
Interior Features Primary First Floor, Walk-In Closet(s), Eat-in Kitchen, Central Vacuum, Security System Owned, Breakfast Bar, Dining Area, Bedroom First Floor, In-Law Floorplan, Entrance Foyer, Ceiling Fan(s), Wet Bar
Heating Heat Pump, Propane Tank Owned, Zoned
Flooring Carpet, Hardwood, Laminate, Tile
Fireplaces Type Family Room, Gas Log
Laundry Washer Hookup, Electric Dryer Hookup, Gas Dryer Hookup, Main Level
Exterior
Fence Wood
Pool In Ground
Waterfront Description No
View Y/N Y
View Farm, Rural, Trees
Building
Lot Description Horses Permitted
Story Three Or More
Foundation Concrete Perimeter
Level or Stories Three Or More
New Construction No
Schools
Elementary Schools Rosenwald
Middle Schools West Jessamine Middle School
High Schools West Jess Hs
School District Jessamine County - 9
Read Less
Want to know what your home might be worth? Contact us for a FREE valuation!

Our team is ready to help you sell your home for the highest possible price ASAP







