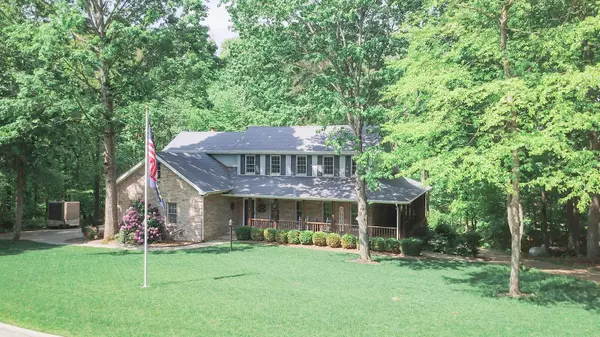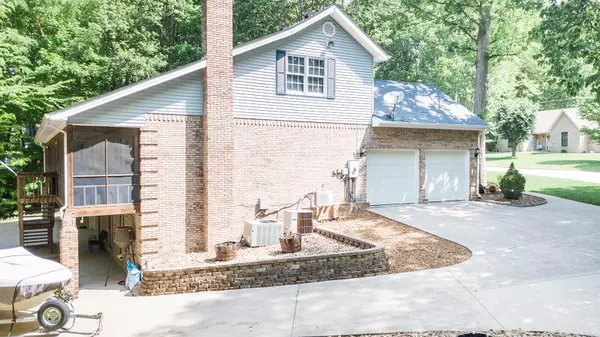$420,000
$430,000
2.3%For more information regarding the value of a property, please contact us for a free consultation.
233 Richwood Drive Somerset, KY 42503
4 Beds
4 Baths
3,600 SqFt
Key Details
Sold Price $420,000
Property Type Single Family Home
Sub Type Single Family Residence
Listing Status Sold
Purchase Type For Sale
Square Footage 3,600 sqft
Price per Sqft $116
Subdivision Waides Woods
MLS Listing ID 22010856
Sold Date 08/15/22
Bedrooms 4
Full Baths 3
Half Baths 1
Year Built 1992
Lot Size 1.200 Acres
Property Description
Southern Living Home Plan & within minutes of Lake Cumberland (boat ramps & marinas nearby)!!! This beautiful two story home sits on over an acre (double lot) with mature trees on a cul-de-sac in desirable Waides Woods subdivision. Soak in the nature from the covered 3/4 wrap-around porch, which includes screened in back and side porch. Double driveway that wraps around the back of the house, great for boats, trailers, & more. On the first floor you will find the formal living & dining room, & vaulted Family room that opens to the eat in kitchen complete with cherry cabinets, granite countertops, and upgraded appliances (gas range!). The first floor vaulted primary bedroom, with access to the screened in back porch, leads to a vaulted full bath complete with updated shower. The second level includes a loft area that opens to family room and kitchen below, three bedrooms and one full bath with plenty of closet space and storage. The basement level includes an additional garage and extra storage (which can be finished!) AND MOTHER IN LAW SUITE/possible 5th bedroom space with a full bath, kitchenette and separate entry. Sprinkler system. SO MUCH TO SEE!! Call today!
Location
State KY
County Pulaski
Rooms
Basement BathStubbed, Finished, Interior Entry, Walk Out Access, Walk Up Access
Interior
Interior Features Primary First Floor, Walk-In Closet(s), Eat-in Kitchen, Dining Area, In-Law Floorplan, Entrance Foyer, Ceiling Fan(s)
Heating Heat Pump
Flooring Carpet, Hardwood, Tile
Fireplaces Type Family Room, Free Standing, Gas Log
Laundry Washer Hookup, Electric Dryer Hookup, Main Level
Exterior
Parking Features Basement, Garage Faces Side, Garage Door Opener
Garage Spaces 3.0
Waterfront Description No
View Y/N Y
View Trees
Building
Lot Description Wooded
Story Two
Foundation Block, Concrete Perimeter
Level or Stories Two
New Construction No
Schools
Elementary Schools Oakhill
Middle Schools Southern
High Schools Southwestern
School District Pulaski County - 45
Read Less
Want to know what your home might be worth? Contact us for a FREE valuation!

Our team is ready to help you sell your home for the highest possible price ASAP







