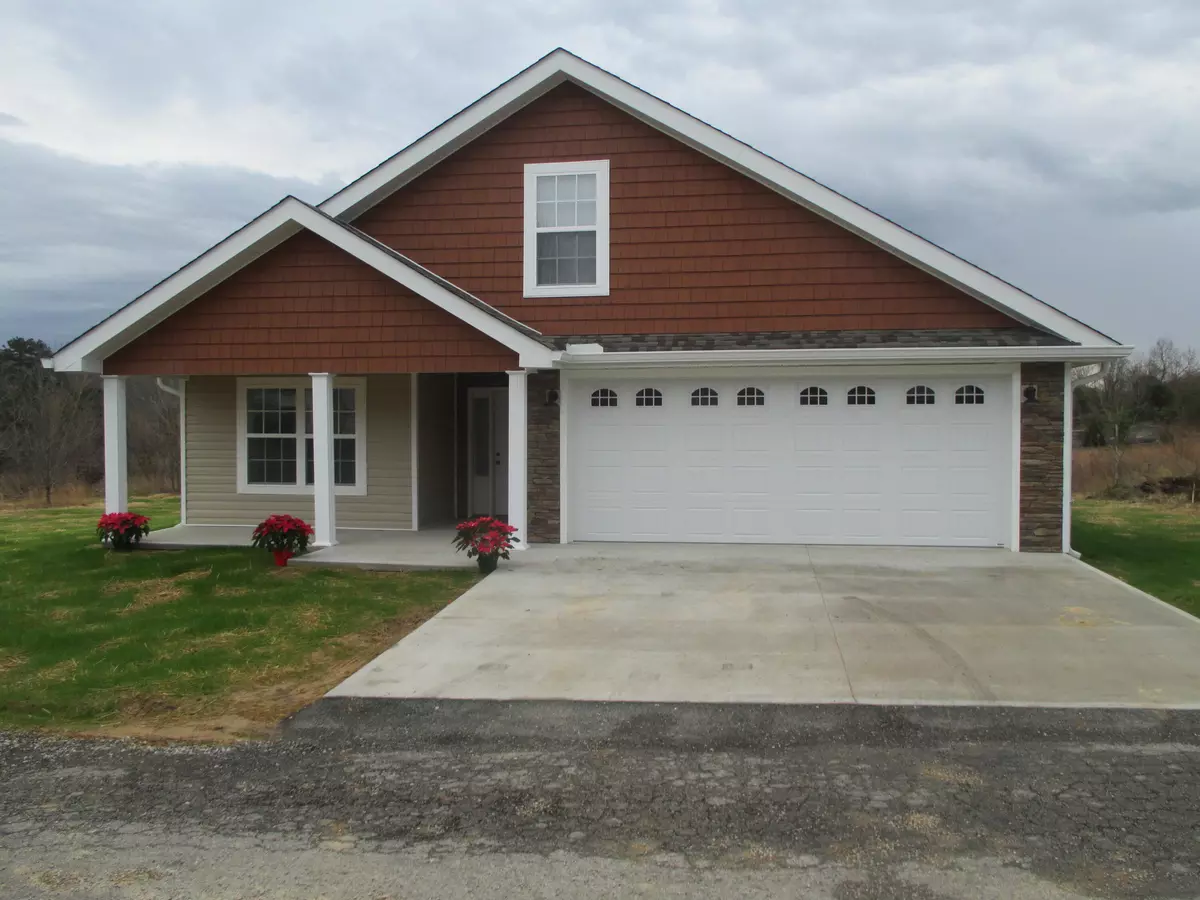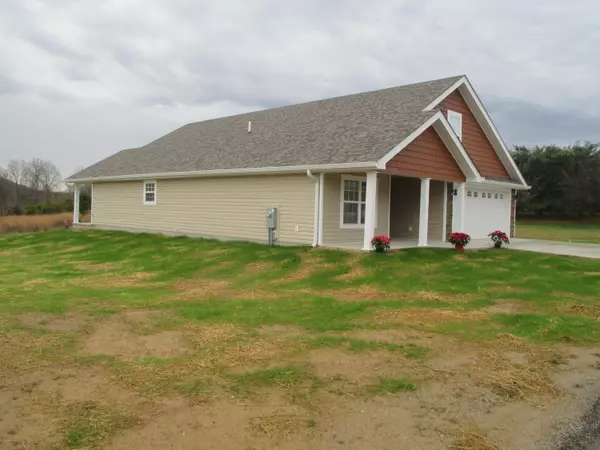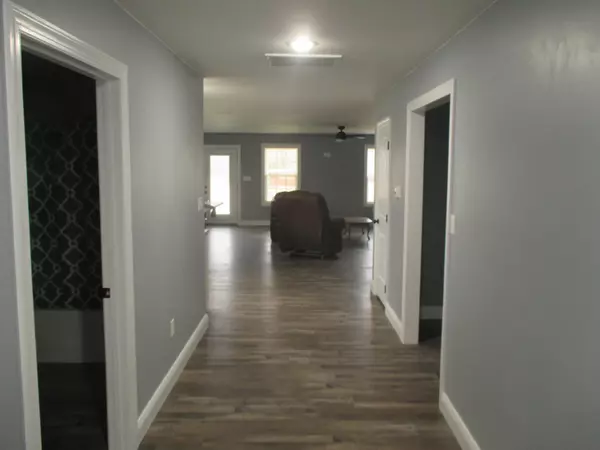$300,000
$329,900
9.1%For more information regarding the value of a property, please contact us for a free consultation.
51 Lollie Drive Williamsburg, KY 40769
4 Beds
3 Baths
2,400 SqFt
Key Details
Sold Price $300,000
Property Type Single Family Home
Sub Type Single Family Residence
Listing Status Sold
Purchase Type For Sale
Square Footage 2,400 sqft
Price per Sqft $125
Subdivision Rural
MLS Listing ID 20127061
Sold Date 08/01/22
Style Contemporary
Bedrooms 4
Full Baths 3
Year Built 2021
Lot Size 6,098 Sqft
Property Description
New construction 2400 SF+/- home with vinyl siding and engineered stone on .14 acres. This home was built on a concrete slab with 2'X6' walls, foam insulation in the walls rated R-32 and the ceiling rated R-60. It has four bedrooms, three baths, two of the bedrooms are on the first floor with one of those being the master, having a large walk-in shower, soaker tub, and double bowl vanity. The two upstairs bedrooms are 12'X19' and 12'X20 both with walk-in closets. The living room, dining room and kitchen are an open concept. There are granite countertops and 'easy close' doors and drawers in the kitchen. The kitchen island is 4'X9' with a granite countertop as well. All four bedrooms have walk-in-closets with each bathroom have a linen closet. Several of the rooms have pocket doors and all the appliances are new stainless steel. Recessed LED lighting in many of the rooms with cable hook-up available in all of the rooms. A 21'X22' attached garage with garage door opener. First floor is also handicap accessible. There is also a lot adjacent to the house that the owner is including in the deal making this property even more attractive.
Location
State KY
County Whitley
Interior
Interior Features Primary First Floor, Walk-In Closet(s), Eat-in Kitchen, Dining Area, Bedroom First Floor, Entrance Foyer, Ceiling Fan(s)
Heating Heat Pump, Electric
Flooring Vinyl
Laundry Washer Hookup, Electric Dryer Hookup
Exterior
Parking Features Off Street, Garage Faces Front, Garage Door Opener
Garage Spaces 2.0
Fence None
Waterfront Description No
View Y/N Y
View Rural
Building
Story Two
Foundation Slab
Level or Stories Two
New Construction Yes
Schools
Elementary Schools Central Elementary
Middle Schools Whitley County
High Schools Whitley County
School District Whitley County - 68
Read Less
Want to know what your home might be worth? Contact us for a FREE valuation!

Our team is ready to help you sell your home for the highest possible price ASAP







