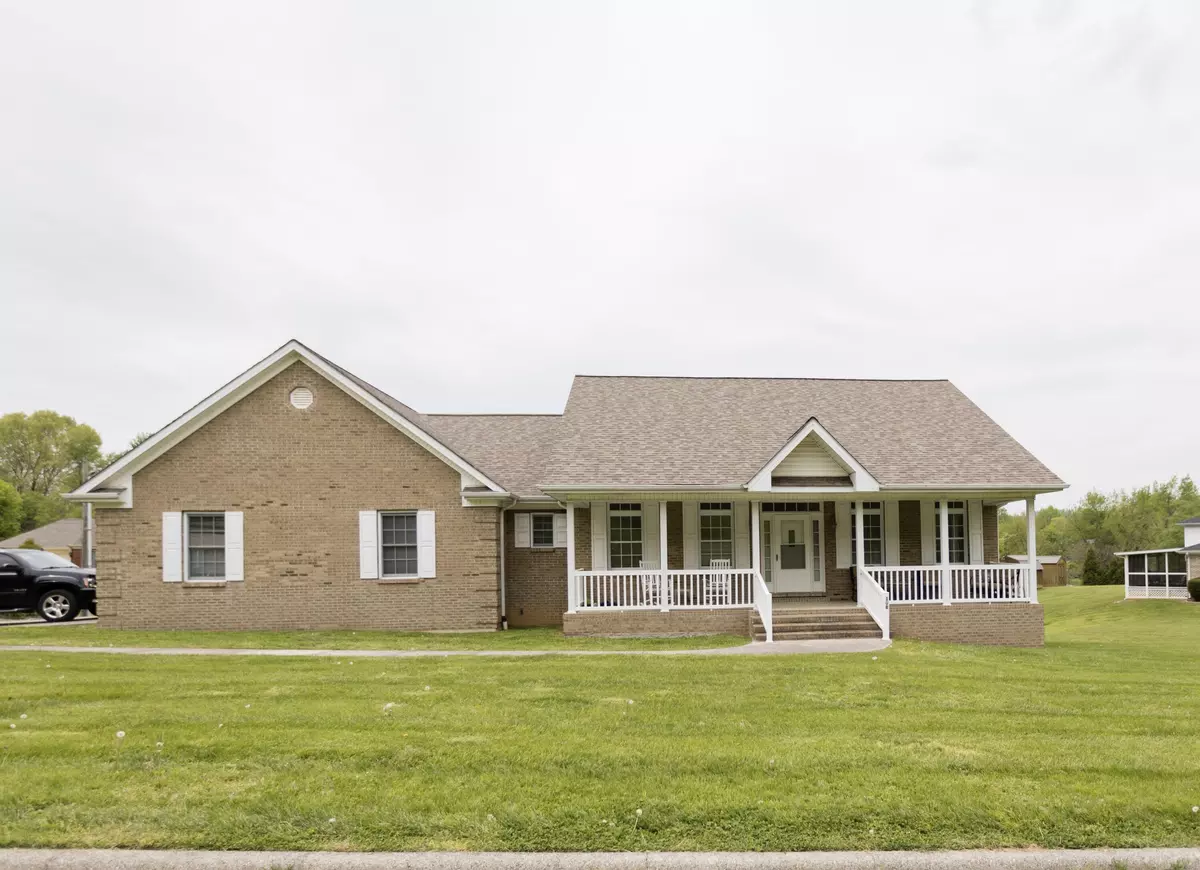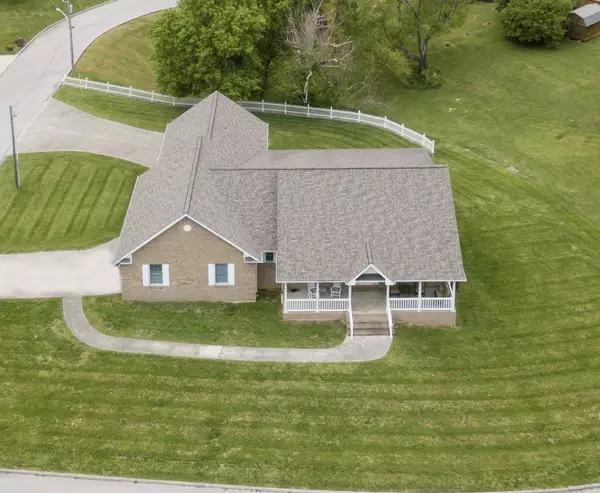$415,000
$429,000
3.3%For more information regarding the value of a property, please contact us for a free consultation.
108 Wildcat Drive Somerset, KY 42501
4 Beds
4 Baths
4,302 SqFt
Key Details
Sold Price $415,000
Property Type Single Family Home
Sub Type Single Family Residence
Listing Status Sold
Purchase Type For Sale
Square Footage 4,302 sqft
Price per Sqft $96
Subdivision Hillandale
MLS Listing ID 22008779
Sold Date 06/07/22
Style Ranch
Bedrooms 4
Full Baths 3
Half Baths 1
Year Built 2004
Lot Size 1.140 Acres
Property Description
WHAT A HOUSE!!! This is a CUSTOM BUILT home with a FULL FINISHED WALK-OUT BASEMENT. The home sits on an oversized corner lot in the highly sought after Hillandale Subdivision! This home boasts over 3,600 sq ft of livable space and features a 2 car garage, 2 fireplaces, 4 BRs & 3.5 bath. It has beautiful hardwoods and stunning trim and door casings throughout! The home's quality craftsmanship, immaculate condition, manicured lawn & pristine white fence will surely impress all viewers. Some main floor features: spacious master bedroom with en suite with walk in closet, formal dining room, eat in kitchen (with a bar) good size utility room-with utility sink, multiple bedrooms, back covered deck (with ceiling fans) & garage with double door closet & attic access. The basement features a family room (with fireplace), kitchen (with white cabinets), a full bath, bedroom, bonus room & a garage. It also has a storm shelter/storage area. The home has been extremely well-maintained, has lots of curb appeal & is priced to sell. Seller is offering a one year warranty with an accepted offer. Why build a home when this one is on the market? Call to see this property- it is truly move in ready
Location
State KY
County Pulaski
Rooms
Basement Finished, Full, Walk Out Access
Interior
Interior Features Primary First Floor, Walk-In Closet(s), Eat-in Kitchen, Breakfast Bar, Dining Area, Bedroom First Floor, Entrance Foyer, Ceiling Fan(s)
Heating Electric
Flooring Carpet, Hardwood, Laminate
Fireplaces Type Gas Log, Living Room
Laundry Washer Hookup, Electric Dryer Hookup, Main Level
Exterior
Parking Features Driveway, Basement, Garage Faces Side, Garage Faces Rear, Garage Door Opener
Garage Spaces 2.0
Fence Partial
Waterfront Description No
View Y/N Y
View Neighborhood
Building
Story One
Foundation Concrete Perimeter
Level or Stories One
New Construction No
Schools
Elementary Schools Hopkins
Middle Schools Meece
High Schools Somerset
School District Somerset Independent
Read Less
Want to know what your home might be worth? Contact us for a FREE valuation!

Our team is ready to help you sell your home for the highest possible price ASAP







