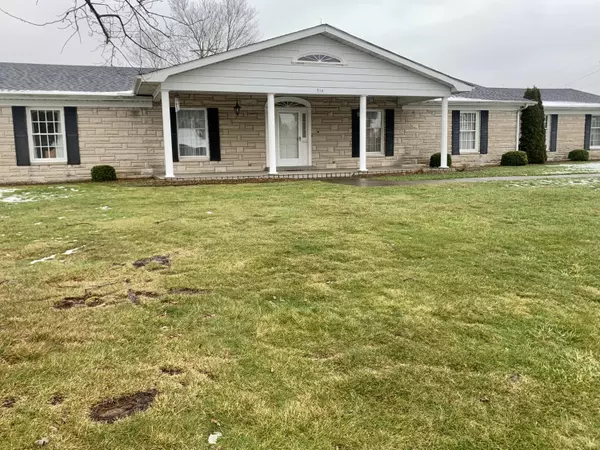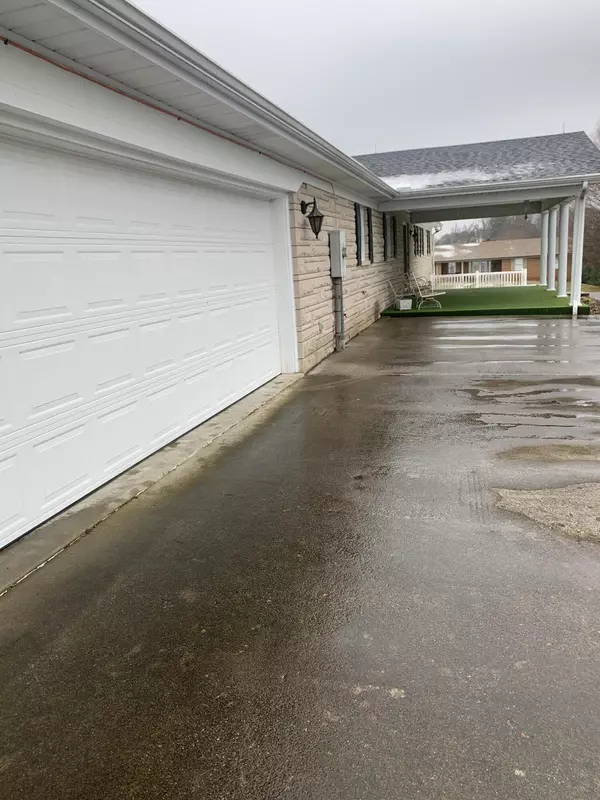$250,000
$279,900
10.7%For more information regarding the value of a property, please contact us for a free consultation.
314 Melrose Avenue Somerset, KY 42501
3 Beds
4 Baths
4,416 SqFt
Key Details
Sold Price $250,000
Property Type Single Family Home
Sub Type Single Family Residence
Listing Status Sold
Purchase Type For Sale
Square Footage 4,416 sqft
Price per Sqft $56
Subdivision Southern Hills
MLS Listing ID 22001022
Sold Date 04/29/22
Style Ranch
Bedrooms 3
Full Baths 3
Half Baths 1
Year Built 1975
Lot Size 0.360 Acres
Property Description
Look at this custom built home spacious enough for two families! It has 2 kitchens, 2 laundry areas, a fireplace on the main floor and in the finished basement, too! The home was custom built by D.C. Trimble LLC and has only been occupied by one family. The home sits on a large corner lot in a nice neighborhood (Southern Hills). The main floor features 3 bedrooms, 2 full baths, a Large formal living room with enough space for dining, a family room with a bar and fireplace, plus patio doors that lead onto a nice covered patio with a beautiful view! The main floor also has a laundry room with sink, a beautiful foyer with tile, and there is an attached garage with the door facing rear of home. The full finished basement has a kitchen, a laundry room, two rooms with closets that were used for bedrooms, and a large area for lounging, dining, working out, or entertaining. The area would be great for recreational activities or it could serve additional occupants of the home. Basement also has walk out access. The owners covered all the details when building this home!
Location
State KY
County Pulaski
Rooms
Basement Finished, Full, Sump Pump, Walk Out Access
Interior
Interior Features Primary First Floor, Eat-in Kitchen, Central Vacuum, Breakfast Bar, Dining Area, Bedroom First Floor, Entrance Foyer
Heating Forced Air, Heat Pump
Flooring Carpet, Vinyl
Fireplaces Type Basement, Blower Fan, Family Room, Wood Burning
Laundry Washer Hookup, Electric Dryer Hookup
Exterior
Parking Features Driveway, Off Street, Garage Faces Rear
Fence None
Waterfront Description No
View Y/N N
Building
Story One
Foundation Block
Level or Stories One
New Construction No
Schools
Elementary Schools Southern
Middle Schools Southern
High Schools Southwestern
School District Pulaski County - 45
Read Less
Want to know what your home might be worth? Contact us for a FREE valuation!

Our team is ready to help you sell your home for the highest possible price ASAP







