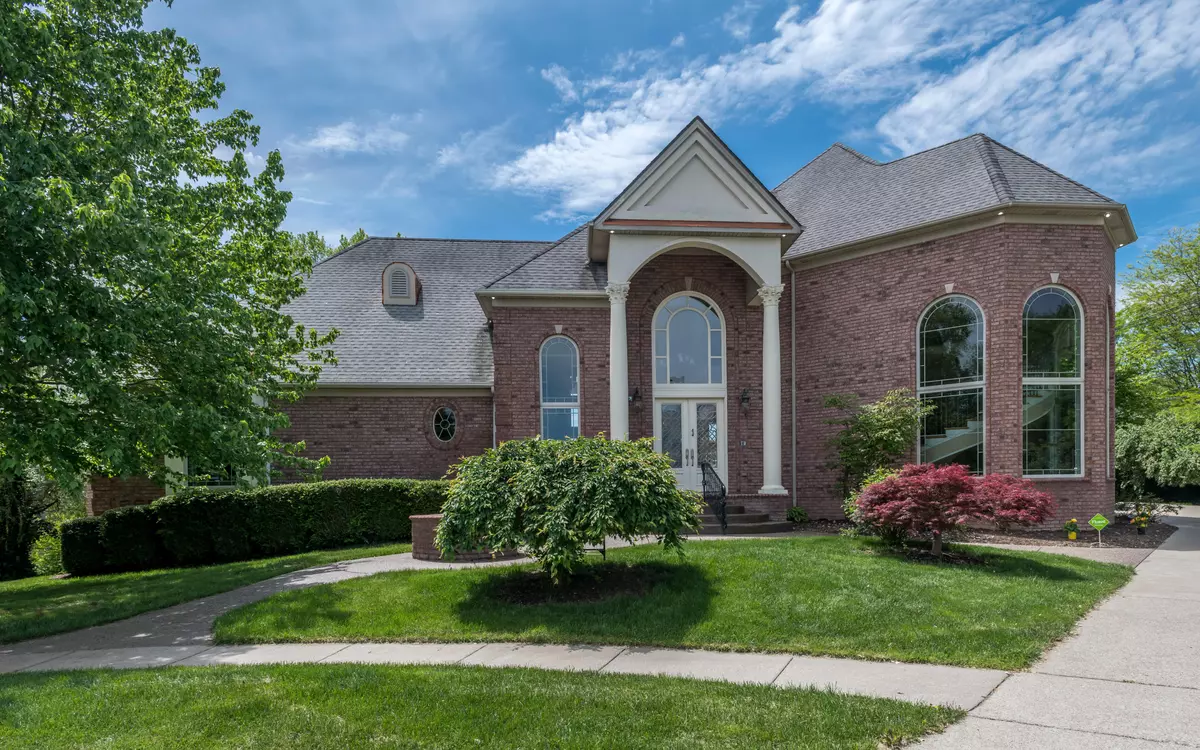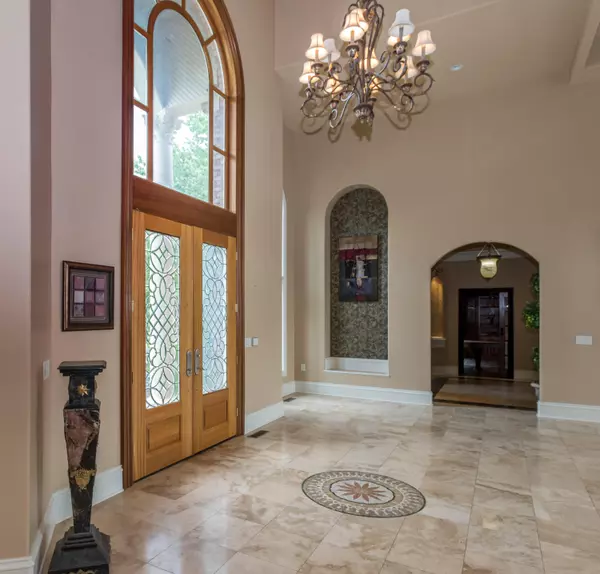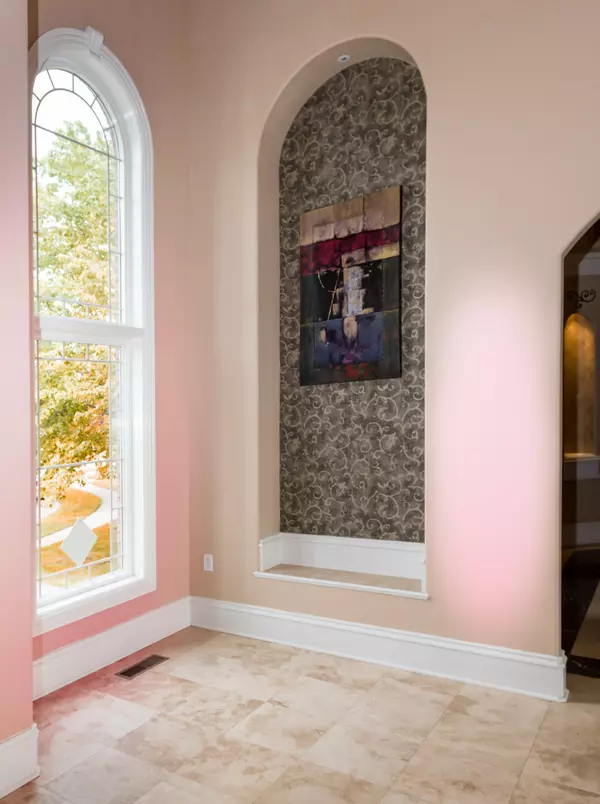$887,000
$887,000
For more information regarding the value of a property, please contact us for a free consultation.
4161 John Alden Lane Lexington, KY 40504
5 Beds
7 Baths
8,923 SqFt
Key Details
Sold Price $887,000
Property Type Single Family Home
Sub Type Single Family Residence
Listing Status Sold
Purchase Type For Sale
Square Footage 8,923 sqft
Price per Sqft $99
Subdivision The Colony
MLS Listing ID 22006455
Sold Date 04/18/22
Bedrooms 5
Full Baths 5
Half Baths 2
HOA Fees $29/ann
Year Built 2002
Lot Size 1.235 Acres
Property Description
Truly amazing custom built home sitting on waterfront lot inside New Circle Road to be close to UK, downtown, Keeneland and the airport! As you enter this executive-style home, you'll be greeted by an opulent two-story great room accented by spectacular curved staircase overlooking community lake! Beautiful tiled floors, floor to ceiling fireplace, super stylish designed formal dining room, informal family room overlooking lake was well complete with additional cozy fireplace. This haven has a main level primary owner suite with access to rear deck for sunset views over the water! A rich looking home office complete owners wing of home. Kitchen will need a little TLC yet offers wonderful layout coming complete with breakfast area and walk-in pantry. Main level separate utility room complete first floor. Three guest bedrooms and two full bathrooms on second floor! Huge walkout basement complete with theater room, wet bar, tons of room for gaming tables, separate workout room, 5th bedroom with it's own full bathroom. One additional super cool feature, is the private triangle shaped whirlpool tub overlooking the lake at rear exterior of home! Come see this incredible home toda
Location
State KY
County Fayette
Rooms
Basement Concrete, Finished, Walk Out Access
Interior
Interior Features Entrance Foyer - 2 Story, Primary First Floor, Walk-In Closet(s), Eat-in Kitchen, Dining Area, Bedroom First Floor, Ceiling Fan(s), Wet Bar
Heating Forced Air, Natural Gas, Zoned
Flooring Carpet, Hardwood, Marble, Tile
Fireplaces Type Basement, Family Room, Gas Log, Great Room, Ventless
Laundry Washer Hookup, Electric Dryer Hookup
Exterior
Parking Features Driveway, Off Street, Garage Faces Side
Garage Spaces 2.0
Waterfront Description Yes
View Y/N Y
View Neighborhood
Building
Lot Description Inside New Circle Road, Waterfront
Story One and One Half
Foundation Concrete Perimeter
Level or Stories One and One Half
New Construction No
Schools
Elementary Schools Lane Allen
Middle Schools Beaumont
High Schools Dunbar
School District Fayette County - 1
Read Less
Want to know what your home might be worth? Contact us for a FREE valuation!

Our team is ready to help you sell your home for the highest possible price ASAP







