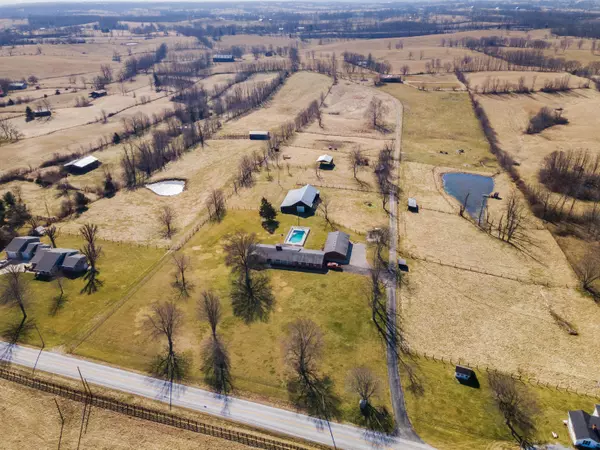$600,000
$550,000
9.1%For more information regarding the value of a property, please contact us for a free consultation.
4039 Mt. Sterling Road Winchester, KY 40391
3 Beds
3 Baths
3,132 SqFt
Key Details
Sold Price $600,000
Property Type Single Family Home
Sub Type Single Family Residence
Listing Status Sold
Purchase Type For Sale
Square Footage 3,132 sqft
Price per Sqft $191
Subdivision Rural
MLS Listing ID 22002780
Sold Date 04/13/22
Style Ranch
Bedrooms 3
Full Baths 3
Year Built 1967
Lot Size 22.430 Acres
Property Description
Come see this beautiful brick ranch house on 10.15 acres with a walkout basement, in-ground pool, mother-in-law quarters, beautiful barn and huge garage. Note: There iwas also +-12.29 add on acres, being sold for $100,000.- this was included in this sale.The basement is perfect for storage. It has shelves for canning, large closet and separate area you could put another bedroom in. You could easily add another bathroom, all the piping is there. The beautiful pool has a new liner. As you walk into the mother in law suite you will see it is equipped with a full kitchen, huge living room and full bath. The well taken care of barn is close to the house so you can be close to your animals. The barn also has water and electric. The oversized garage could really fit 4 or even 5 cars. There is also +-12.29 add on acres, being sold for $100,000. Don't forget, bring your fishing pole there is a stocked pond for fishing on the add on acres. All this and only 3.3 miles from I-64 ramp!
Location
State KY
County Clark
Rooms
Basement BathStubbed, Full, Unfinished, Walk Out Access
Interior
Interior Features Primary First Floor, Walk-In Closet(s), Eat-in Kitchen, Bedroom First Floor, In-Law Floorplan, Entrance Foyer, Ceiling Fan(s)
Heating Baseboard, Electric, Wood Stove
Flooring Carpet, Hardwood, Tile, Vinyl
Fireplaces Type Blower Fan, Family Room, Insert, Masonry, Wood Burning
Laundry Washer Hookup, Electric Dryer Hookup, Main Level
Exterior
Parking Features Driveway, Off Street, Detached, Garage Faces Side, Garage Door Opener
Garage Spaces 3.0
Fence Other
Pool In Ground
Community Features Tennis Court(s), Park
Waterfront Description No
View Y/N N
Building
Lot Description Horses Permitted
Story One
Foundation Block
Level or Stories One
New Construction No
Schools
Elementary Schools Conkwright
Middle Schools Robert Campbell
High Schools Grc
School District Clark County - 7
Read Less
Want to know what your home might be worth? Contact us for a FREE valuation!

Our team is ready to help you sell your home for the highest possible price ASAP







