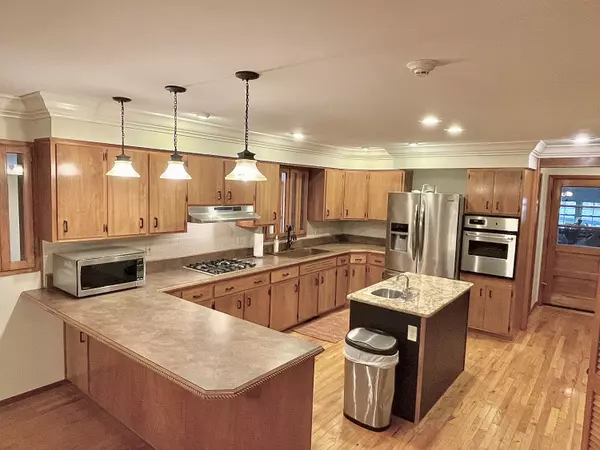$435,000
$449,900
3.3%For more information regarding the value of a property, please contact us for a free consultation.
1033 East Fourth Street London, KY 40741
3 Beds
3 Baths
4,944 SqFt
Key Details
Sold Price $435,000
Property Type Single Family Home
Sub Type Single Family Residence
Listing Status Sold
Purchase Type For Sale
Square Footage 4,944 sqft
Price per Sqft $87
Subdivision City Limits
MLS Listing ID 22001895
Sold Date 03/25/22
Style Ranch
Bedrooms 3
Full Baths 3
Year Built 1962
Lot Size 1.940 Acres
Property Description
Find the character, charm and space in this beautifully remodeled home, situated on almost 2 acres of city property. From the stately lawn to the sweet floor space, you will find something to love about this residence from the minute you walk through the door. Hardwood floors cover most of the living space including the large, open kitchen, formal living room with fireplace and built ins as well as the classic open dinning room. Step down into the family room with high ceilings and floor to ceiling windows or spend a little time in the oversized, tiled sunroom that could easily be a game or recreation room. The guest rooms on the main level offer larger than normal space while the owners suite, also on the main floor will be a place you will look forward to retreating to with the remodeled bath complete with soaking tub and separate shower PLUS an oversized closet fit for a king or queen. Step downstairs and invite your friends over for a little fun in the man cave or make it movie room, already complete with a bar as well as other rooms for storage or make one an office! So much to see!
Location
State KY
County Laurel
Rooms
Basement Finished, Full, Interior Entry
Interior
Interior Features Primary First Floor, Walk-In Closet(s), Eat-in Kitchen, Security System Owned, Bedroom First Floor, Entrance Foyer
Heating Natural Gas
Flooring Carpet, Hardwood, Tile
Fireplaces Type Basement, Family Room, Gas Log, Masonry, Wood Burning
Exterior
Parking Features Driveway
Garage Spaces 2.0
Waterfront Description No
View Y/N N
Building
Story One
Foundation Block, Other
Level or Stories One
New Construction No
Schools
Elementary Schools Bush
Middle Schools North Laurel
High Schools North Laurel
School District Laurel County - 44
Read Less
Want to know what your home might be worth? Contact us for a FREE valuation!

Our team is ready to help you sell your home for the highest possible price ASAP







