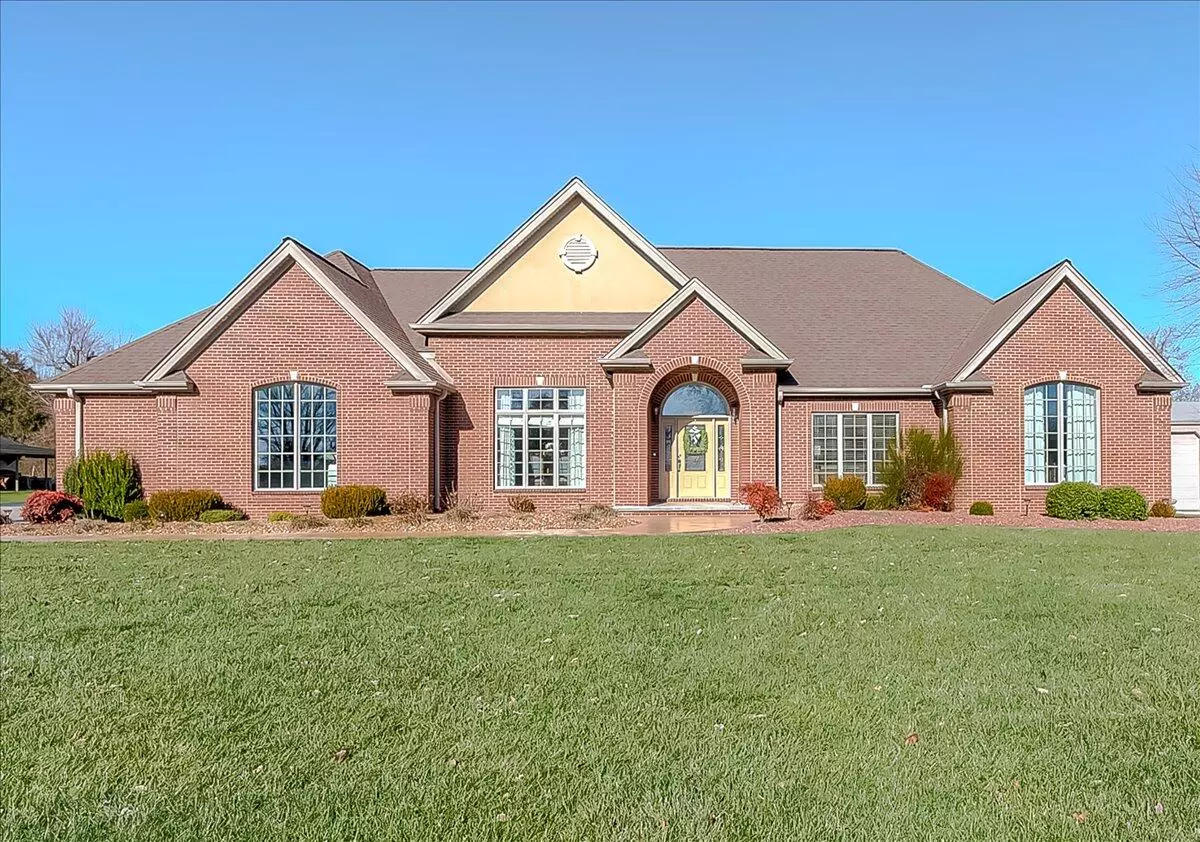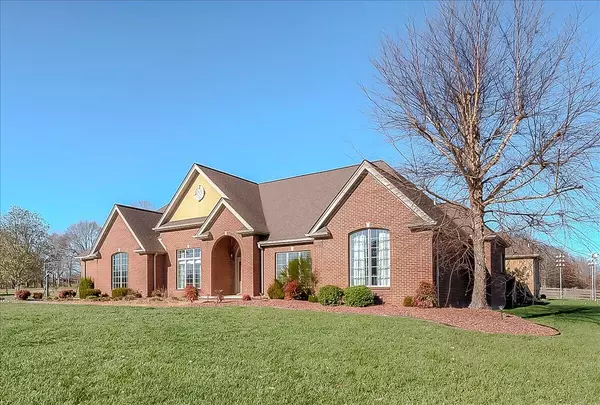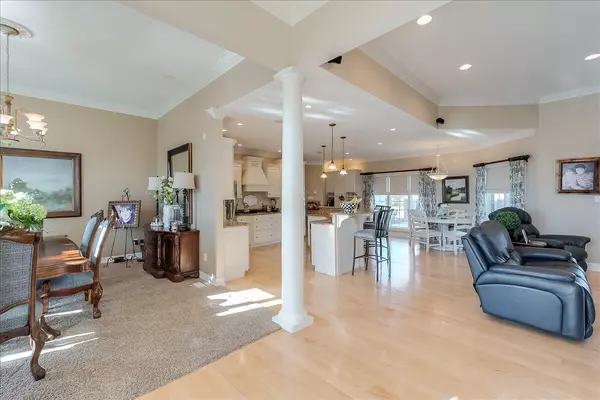$750,000
$787,000
4.7%For more information regarding the value of a property, please contact us for a free consultation.
145 Shelby Brooks Lane London, KY 40744
4 Beds
5 Baths
4,394 SqFt
Key Details
Sold Price $750,000
Property Type Single Family Home
Sub Type Single Family Residence
Listing Status Sold
Purchase Type For Sale
Square Footage 4,394 sqft
Price per Sqft $170
Subdivision Rural
MLS Listing ID 20127062
Sold Date 03/25/22
Style Ranch
Bedrooms 4
Full Baths 3
Half Baths 2
Year Built 2003
Lot Size 0.840 Acres
Property Description
One-of-a-kind, stunning Ranch Brick Home
located in the heart of London, Kentucky.
Boasting on a dead-end street. This stunner has a great open layout with windows galore. The fabulous kitchen includes custom Mouser Cabinetry, granite countertop, and stainless steel appliances. The incredible outside entertaining space makes this property a crowd-pleaser. Amenities consist
of an Oasis gunite pool with sun shelf, gas fire pit, an eat-in bar that includes seating for 5 with a built-in grill, refrigerator, and sink. The beautiful granite countertop complements the bar area. The pool house includes a full bathroom with a walk-in shower and hanging shelves for storage for your pool needs and pool accessories. An outside ''Florida Room'' enclosed with windows boasting an inside fireplace, completes the outdoor entertainment space.
Included with this property is a spacious 3 bay detached garage. Accepted contingency offer in place
Location
State KY
County Laurel
Rooms
Basement Partially Finished
Interior
Interior Features Primary First Floor, Walk-In Closet(s), Eat-in Kitchen, Breakfast Bar, Dining Area, Bedroom First Floor, Entrance Foyer, Ceiling Fan(s)
Heating Combination, Electric
Flooring Hardwood
Laundry Washer Hookup, Electric Dryer Hookup, Main Level
Exterior
Parking Features Driveway, Detached, Garage Faces Front
Garage Spaces 4.0
Fence Wood
Waterfront Description No
View Y/N N
Building
Story One
Foundation Concrete Perimeter
Level or Stories One
New Construction No
Schools
Elementary Schools Sublimity
Middle Schools South Laurel
High Schools South Laurel
School District Laurel County - 44
Read Less
Want to know what your home might be worth? Contact us for a FREE valuation!

Our team is ready to help you sell your home for the highest possible price ASAP







