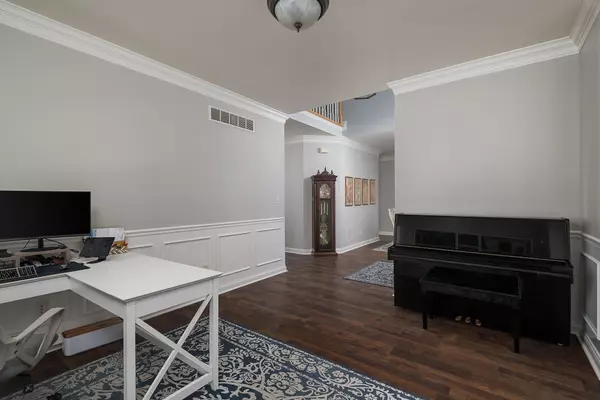$380,000
$350,000
8.6%For more information regarding the value of a property, please contact us for a free consultation.
112 Spyglass Drive Georgetown, KY 40324
4 Beds
3 Baths
2,507 SqFt
Key Details
Sold Price $380,000
Property Type Single Family Home
Sub Type Single Family Residence
Listing Status Sold
Purchase Type For Sale
Square Footage 2,507 sqft
Price per Sqft $151
Subdivision Cherry Blossom Village
MLS Listing ID 22002132
Sold Date 03/23/22
Style Contemporary
Bedrooms 4
Full Baths 2
Half Baths 1
HOA Fees $20/ann
Year Built 2002
Lot Size 8,712 Sqft
Property Description
Lovely 1.5 story in Cherry Blossom Village. New front door. 2 new HVAC systems. 2 story foyer with formal dining room on right and formal living room or office on left. there is a spacious 2 story great room with fireplace. The kitchen boasts ample cabinet and counter space and pantry. The 1st floor primary bedroom suite is large with a vaulted ceiling. the ensuite bathroom features two sinks & vanities and a garden tub and separate walk-in shower. The laundry room is on the first floor. There is also a powder room. Upstairs the loft area is perfect for an office, den or play area. There are 3 additional bedrooms and a full bathroom. there is a back deck off the kitchen where you will enjoy the large, flat, fenced backyard. You will not want to miss this great property!
Location
State KY
County Scott
Rooms
Basement Crawl Space, Sump Pump
Interior
Interior Features Entrance Foyer - 2 Story, Primary First Floor, Walk-In Closet(s), Eat-in Kitchen, Breakfast Bar, Dining Area, Bedroom First Floor, Entrance Foyer, Ceiling Fan(s), Whirlpool
Heating Heat Pump
Flooring Carpet, Hardwood, Laminate, Tile
Fireplaces Type Gas Log, Great Room, Ventless
Laundry Washer Hookup, Electric Dryer Hookup, Main Level
Exterior
Parking Features Driveway, Garage Faces Front, Garage Door Opener
Garage Spaces 2.0
Fence Privacy
Community Features Park
Waterfront Description No
View Y/N N
Building
Story One and One Half
Foundation Block
Level or Stories One and One Half
New Construction No
Schools
Elementary Schools Eastern
Middle Schools Royal Spring
High Schools Scott Co
School District Scott County - 5
Read Less
Want to know what your home might be worth? Contact us for a FREE valuation!

Our team is ready to help you sell your home for the highest possible price ASAP







